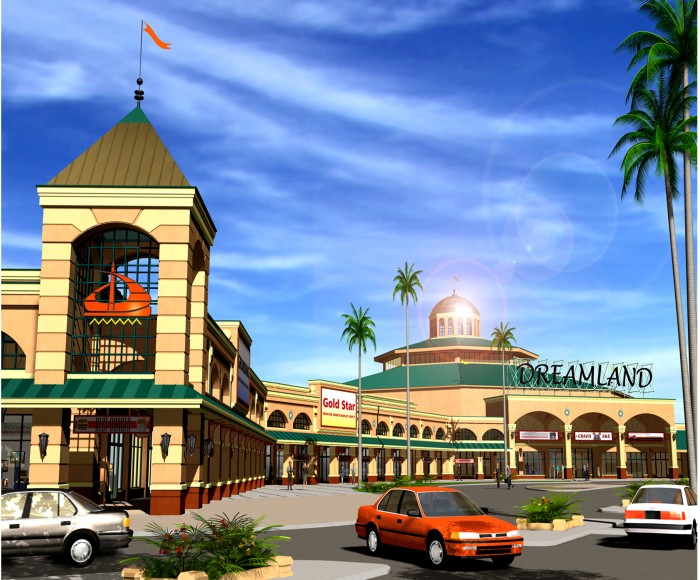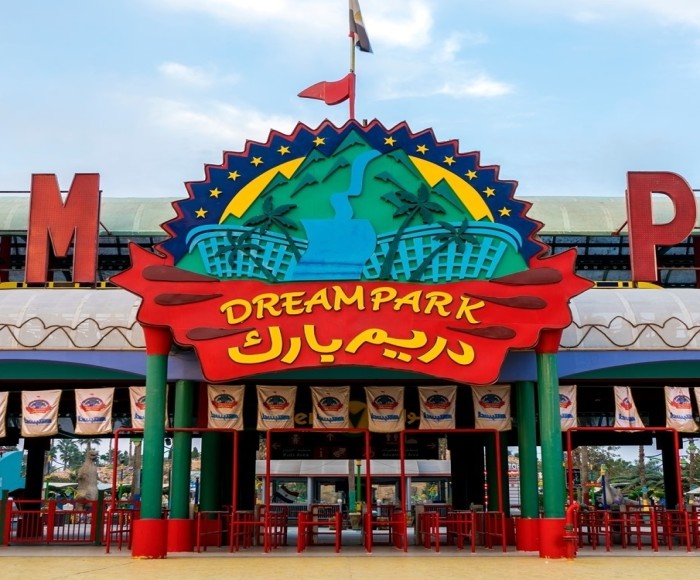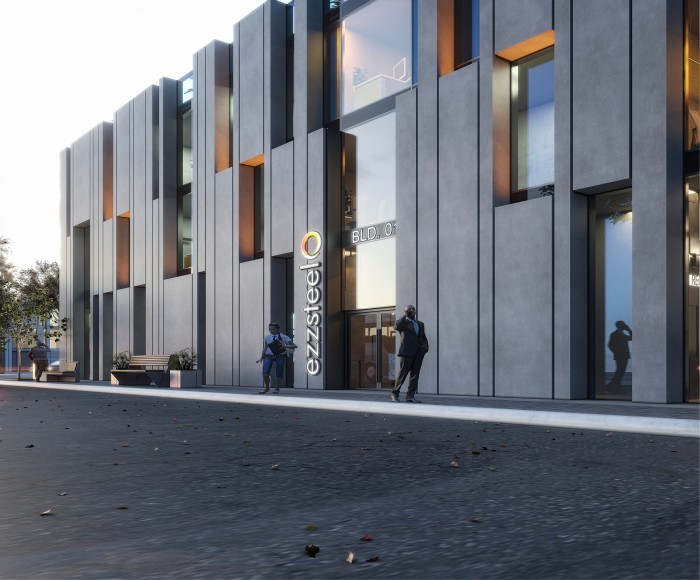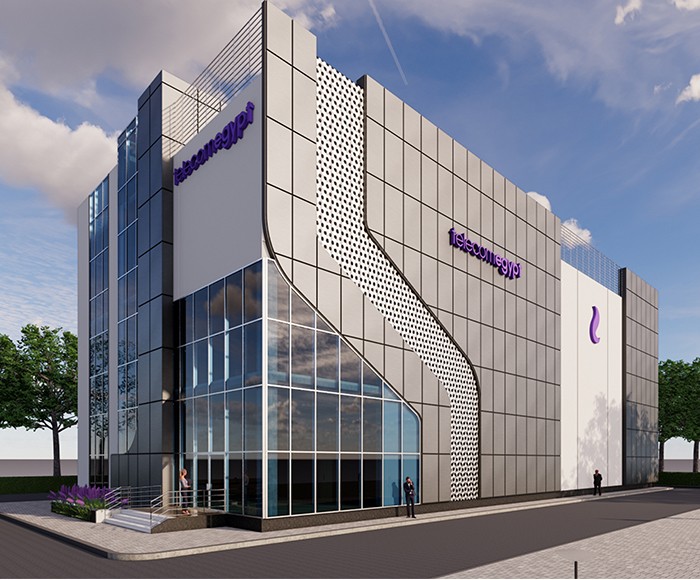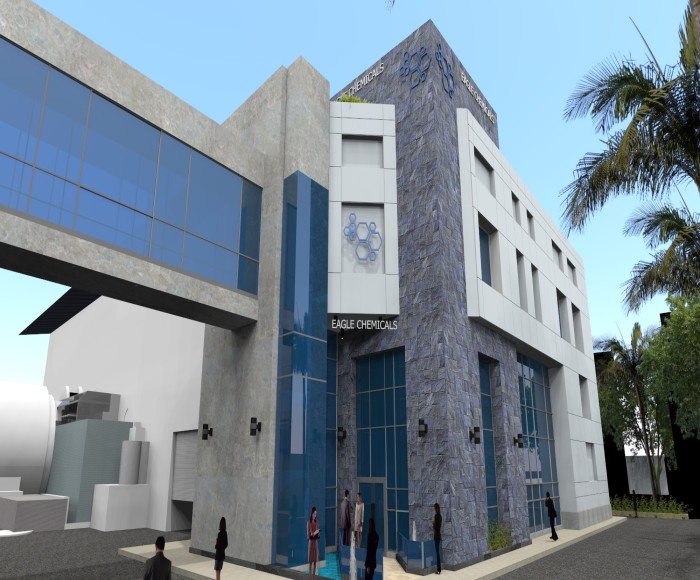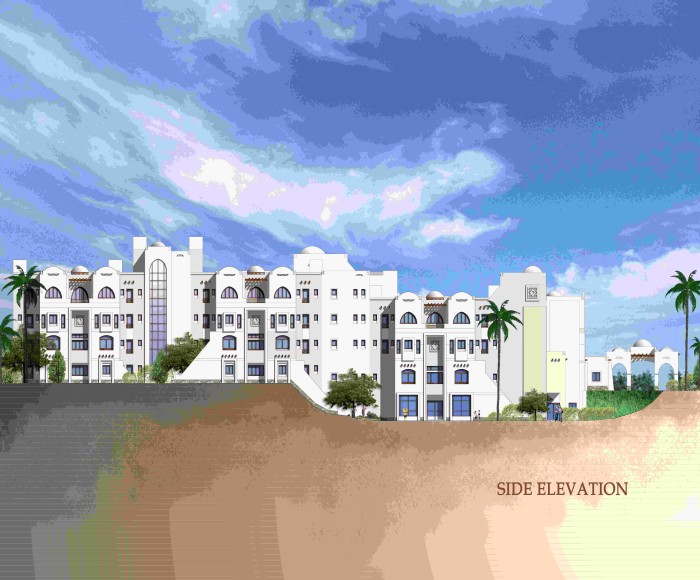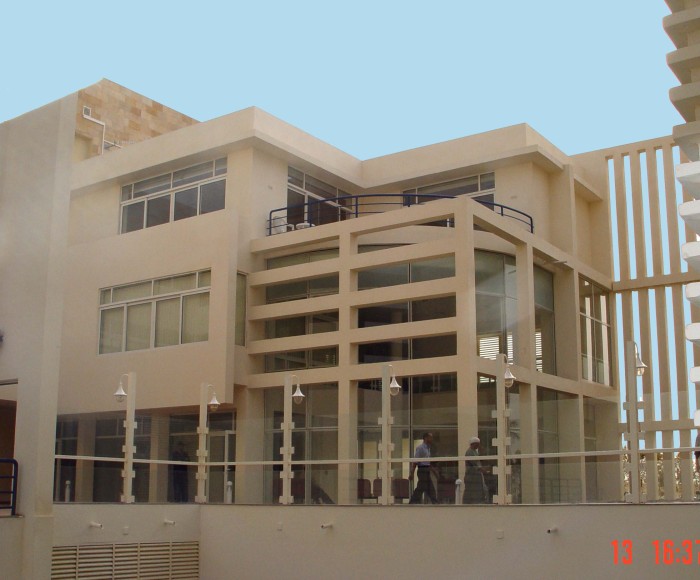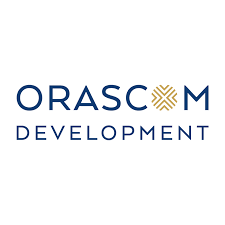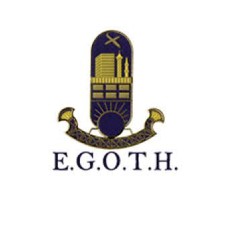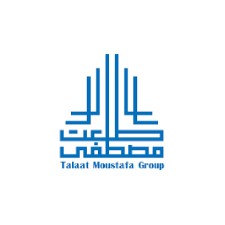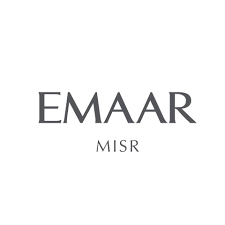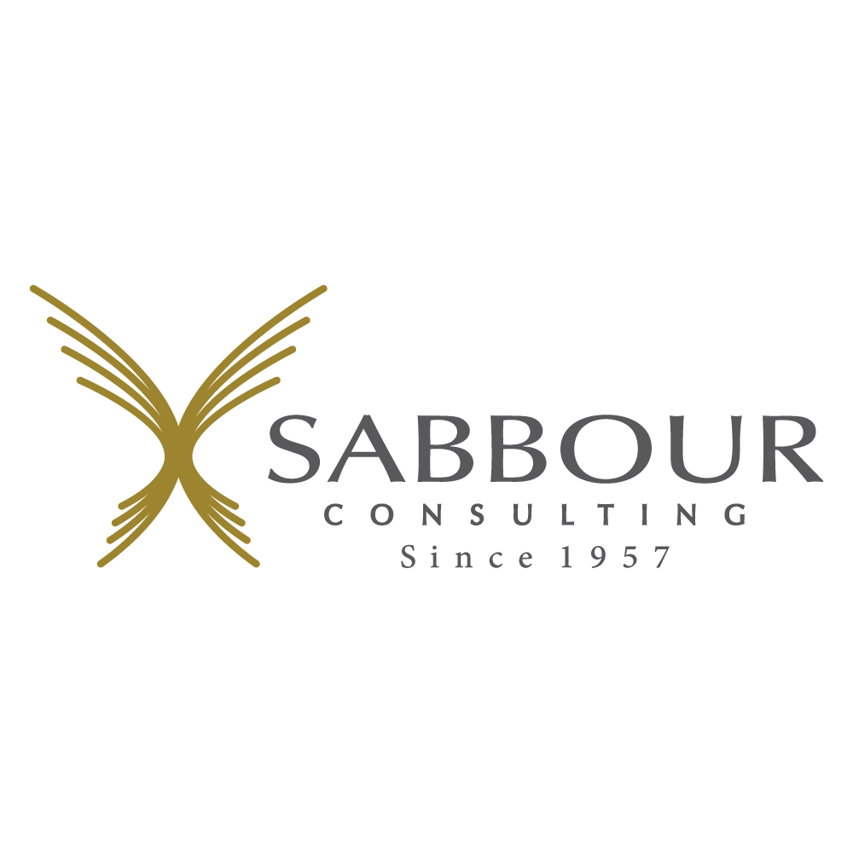Admin Control Building
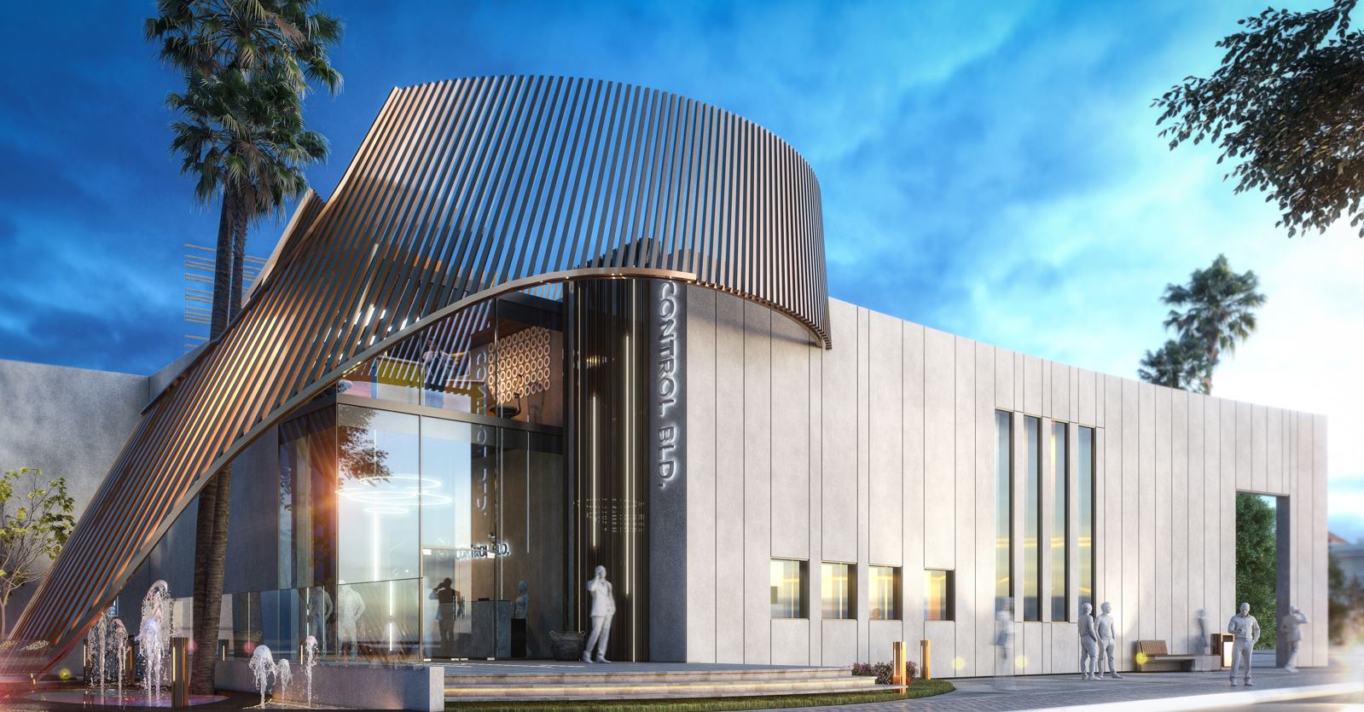
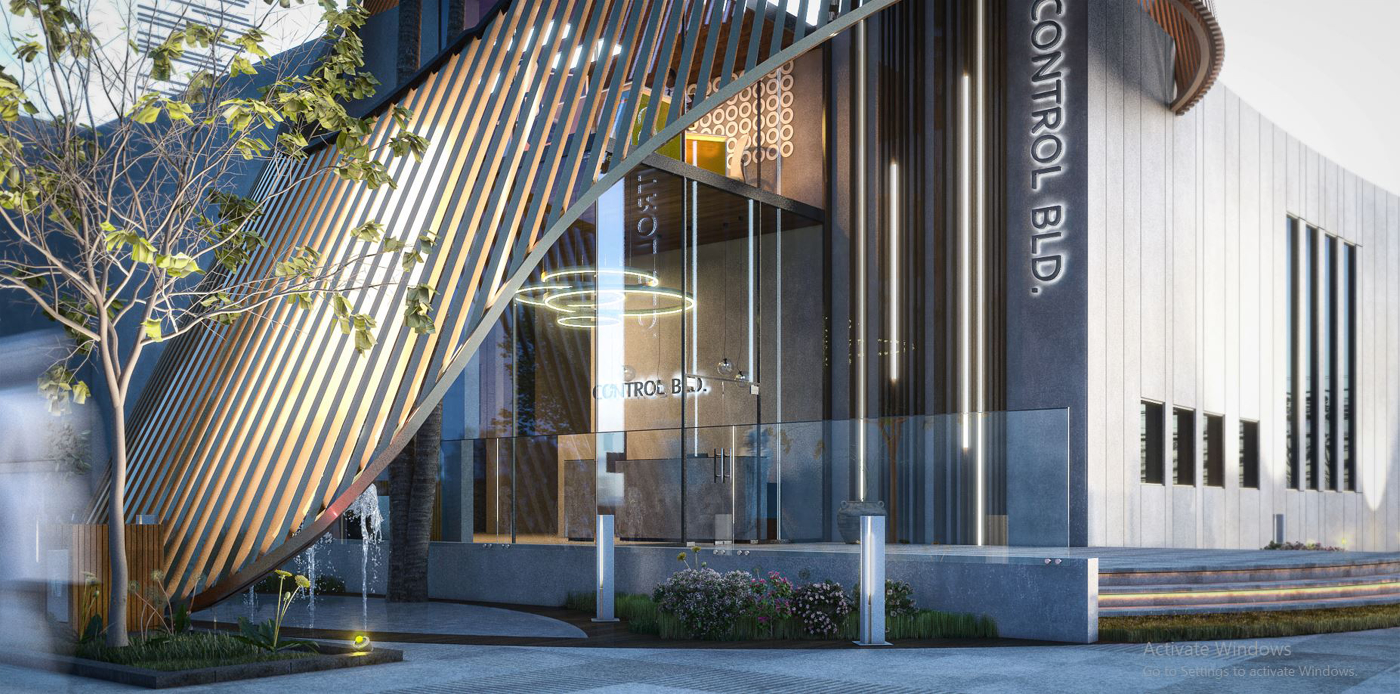
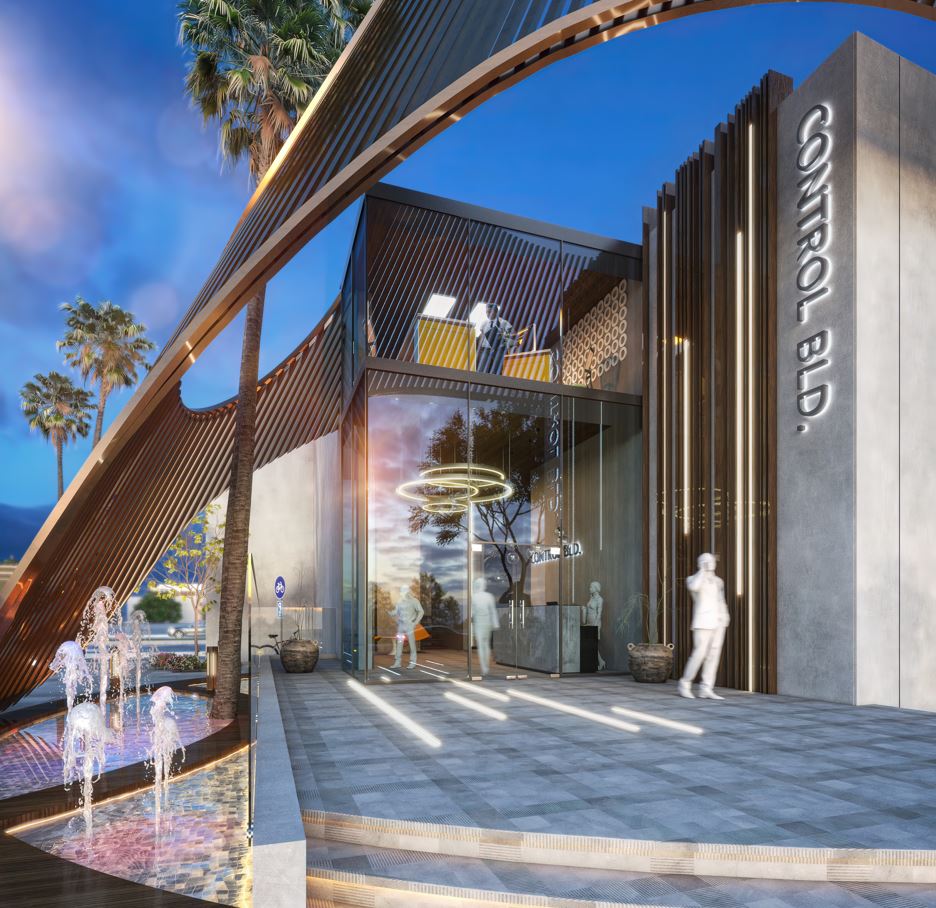
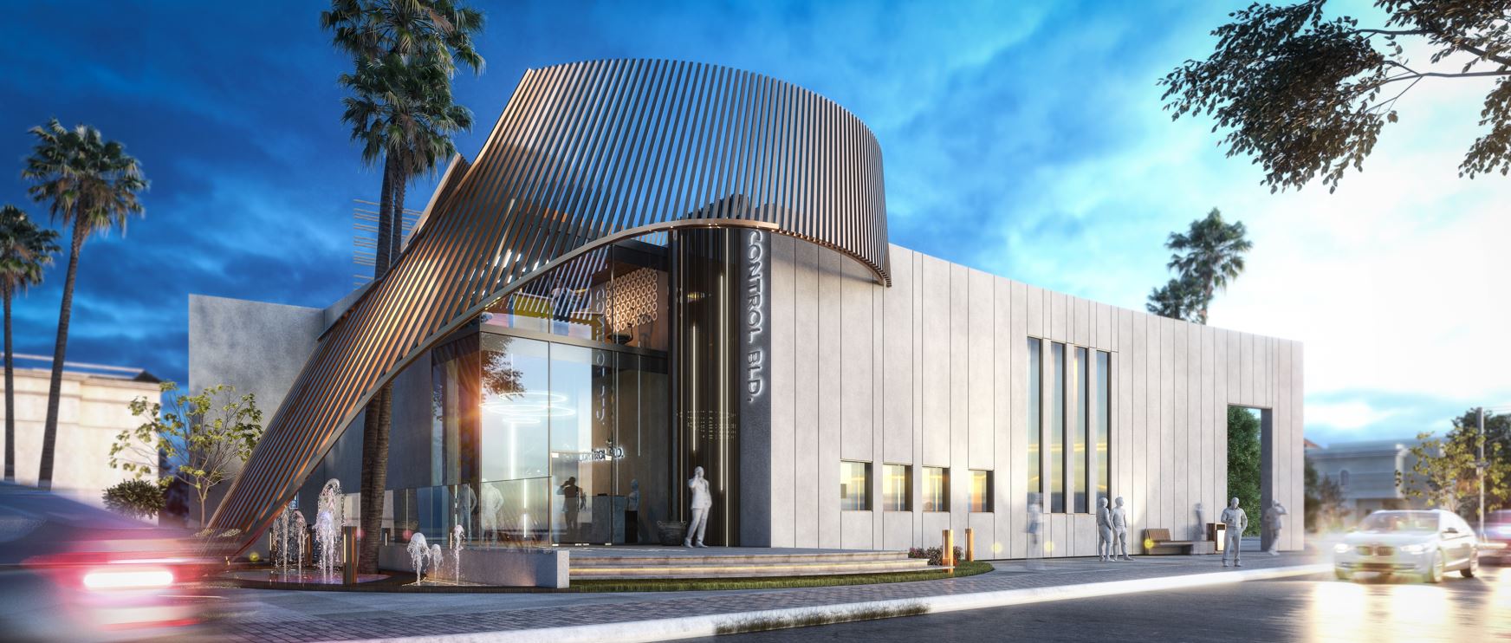
Project description
The Administrative Control Building is designed to be a modern and functional facility, seamlessly integrating aesthetic appeal with operational efficiency. Situated on a footprint of 640 m², the building encompasses two floors and a roof, resulting in a total built-up area of 1106 m². This contemporary structure is marked by its distinctive architectural elements and strategic use of materials, making it a landmark of design and practicality.
The entrance is accentuated by an innovative steel structure, forming an elegant arch that not only enhances the visual appeal but also provides structural integrity.
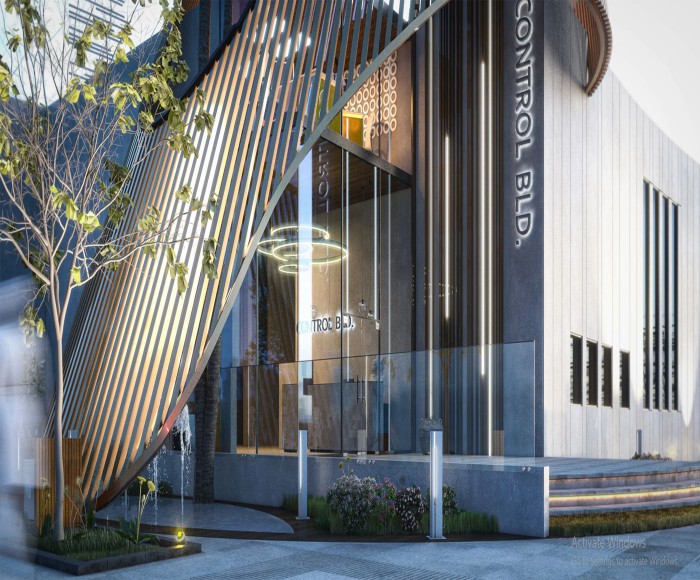
Our Scope:
1. Concept / Schematic Design Stage
2. Design Development Stage
3. Construction Document Stage
.png)

