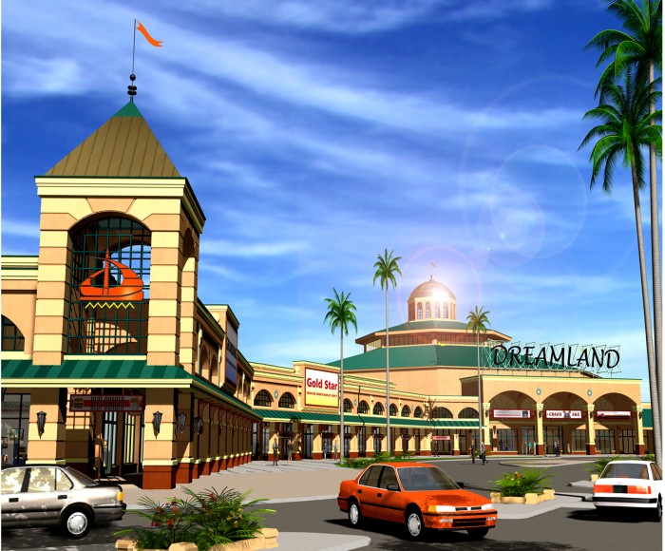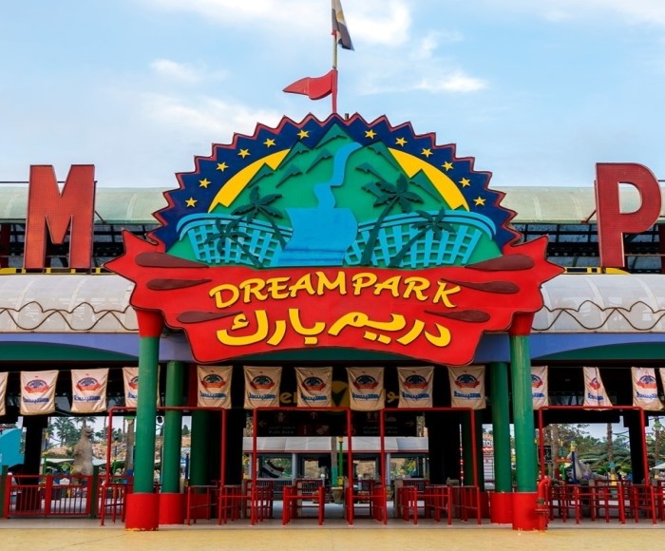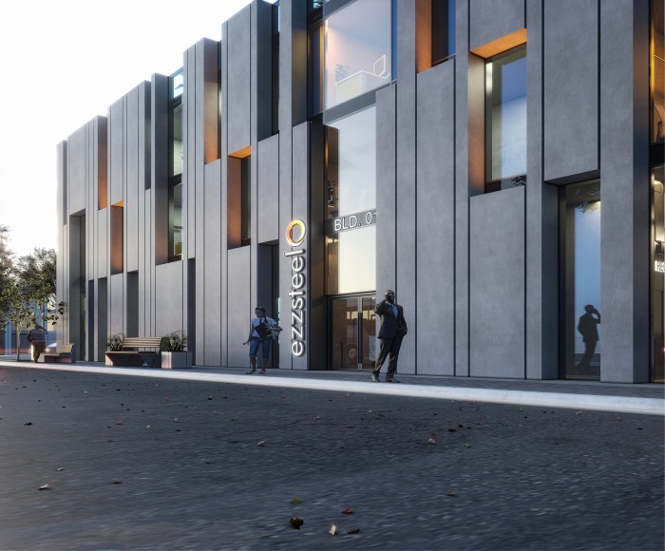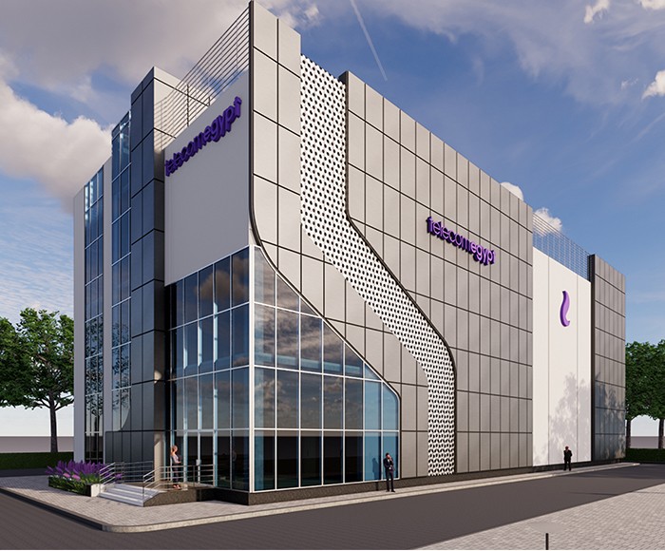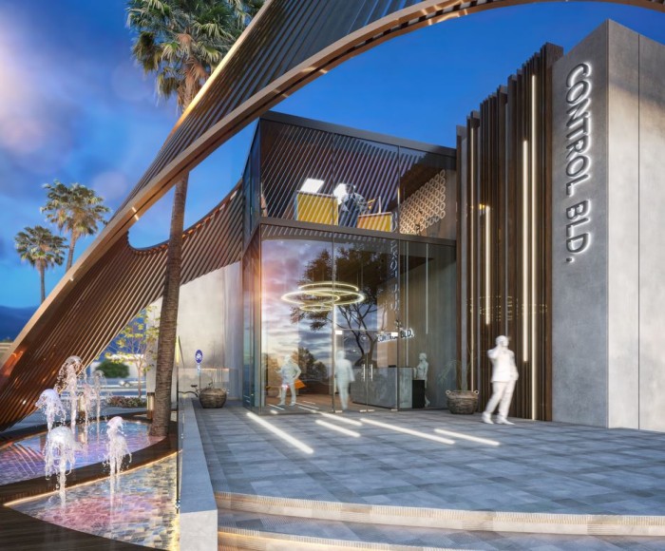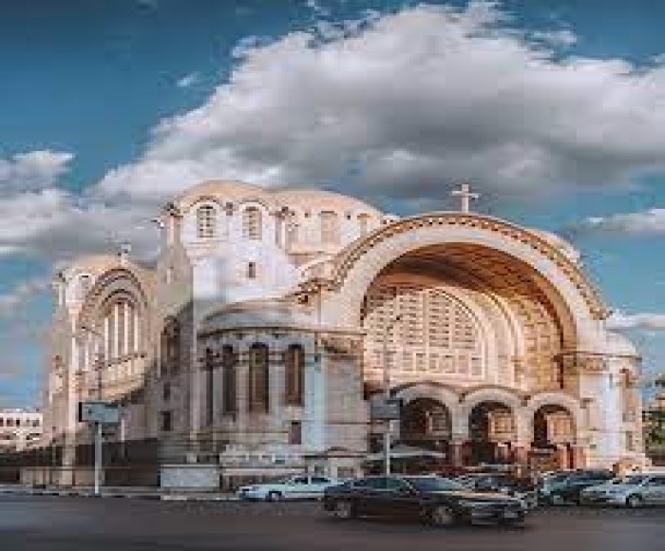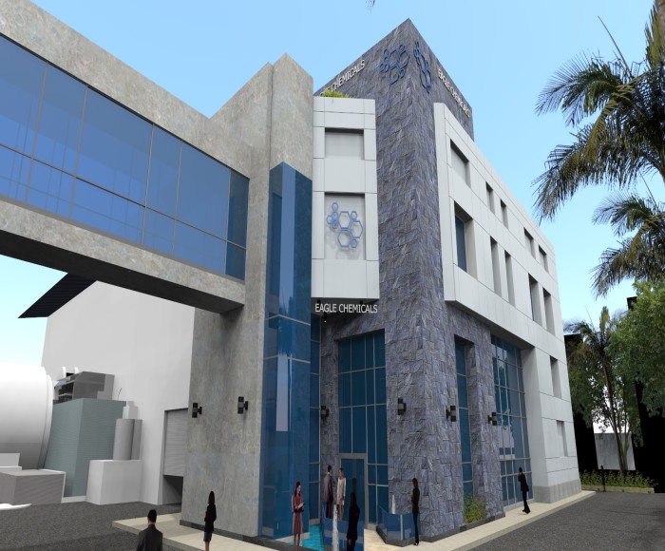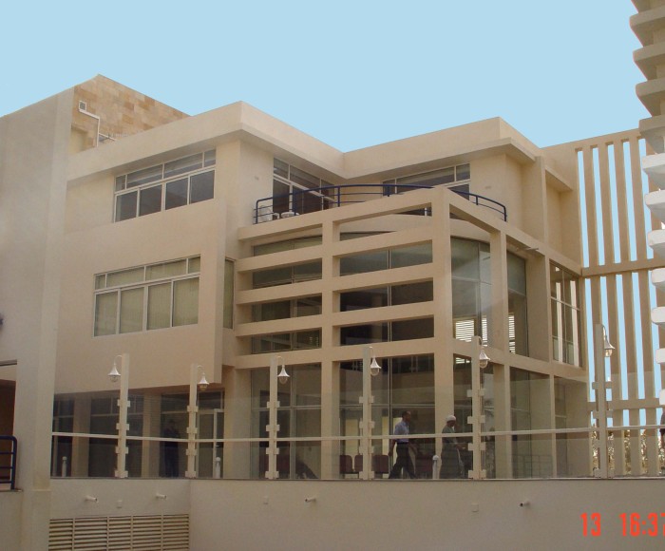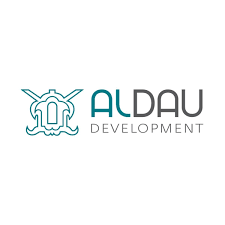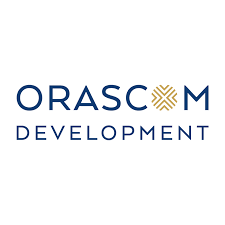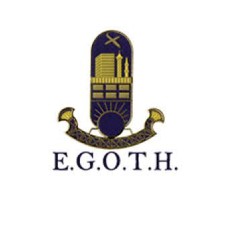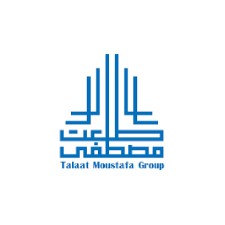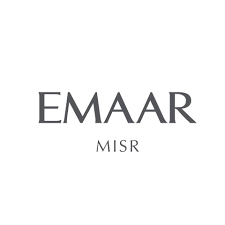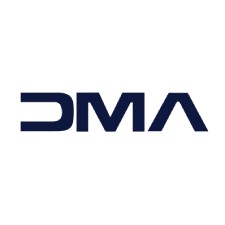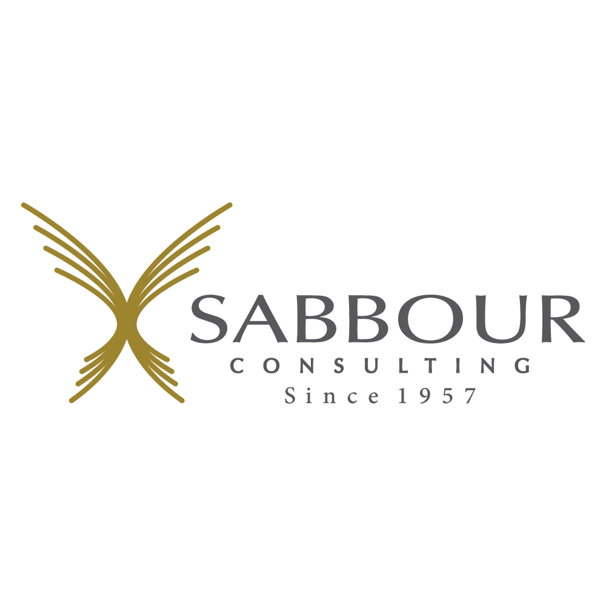LITTLEST LAMB ORPHANAGE
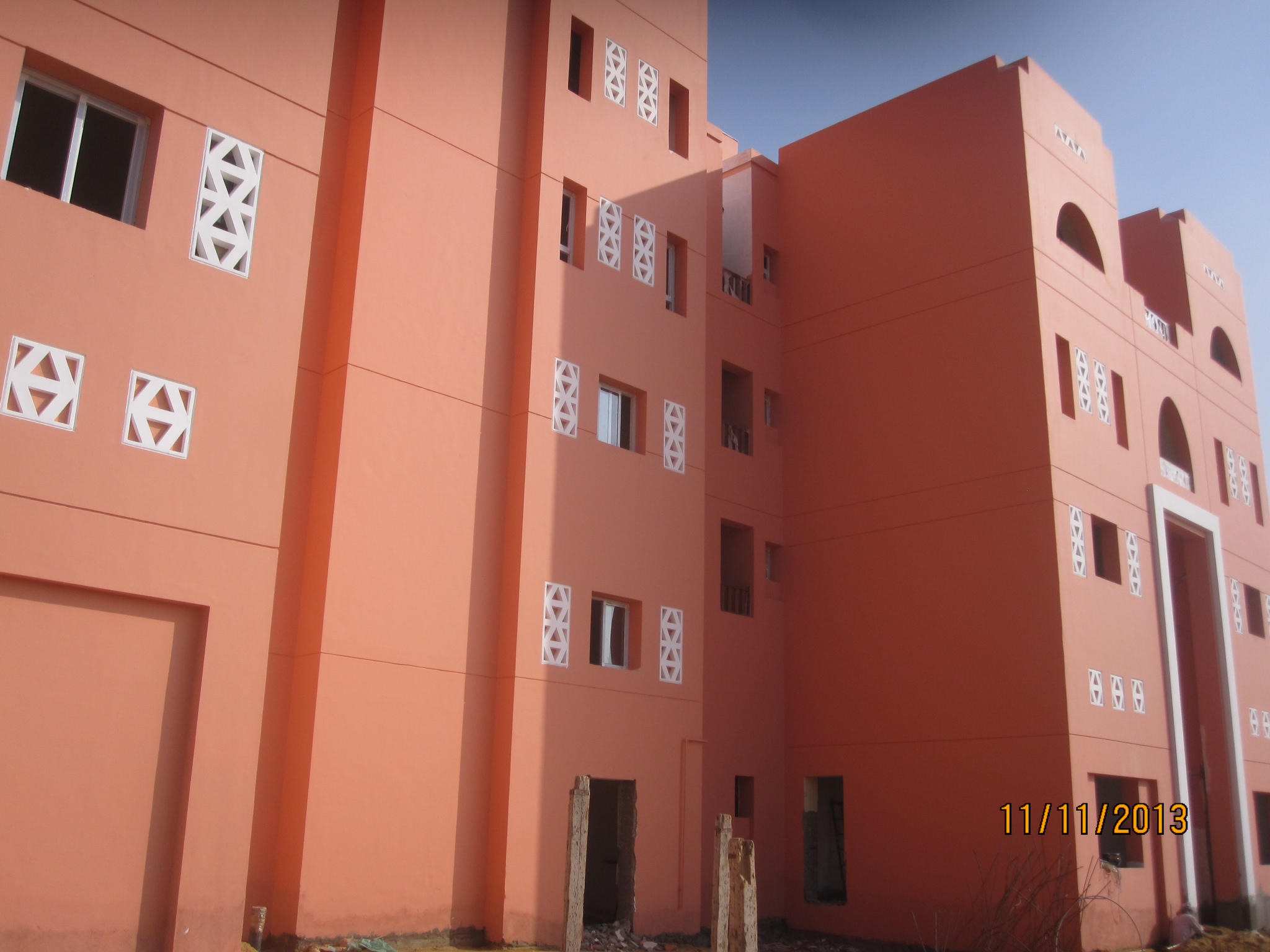
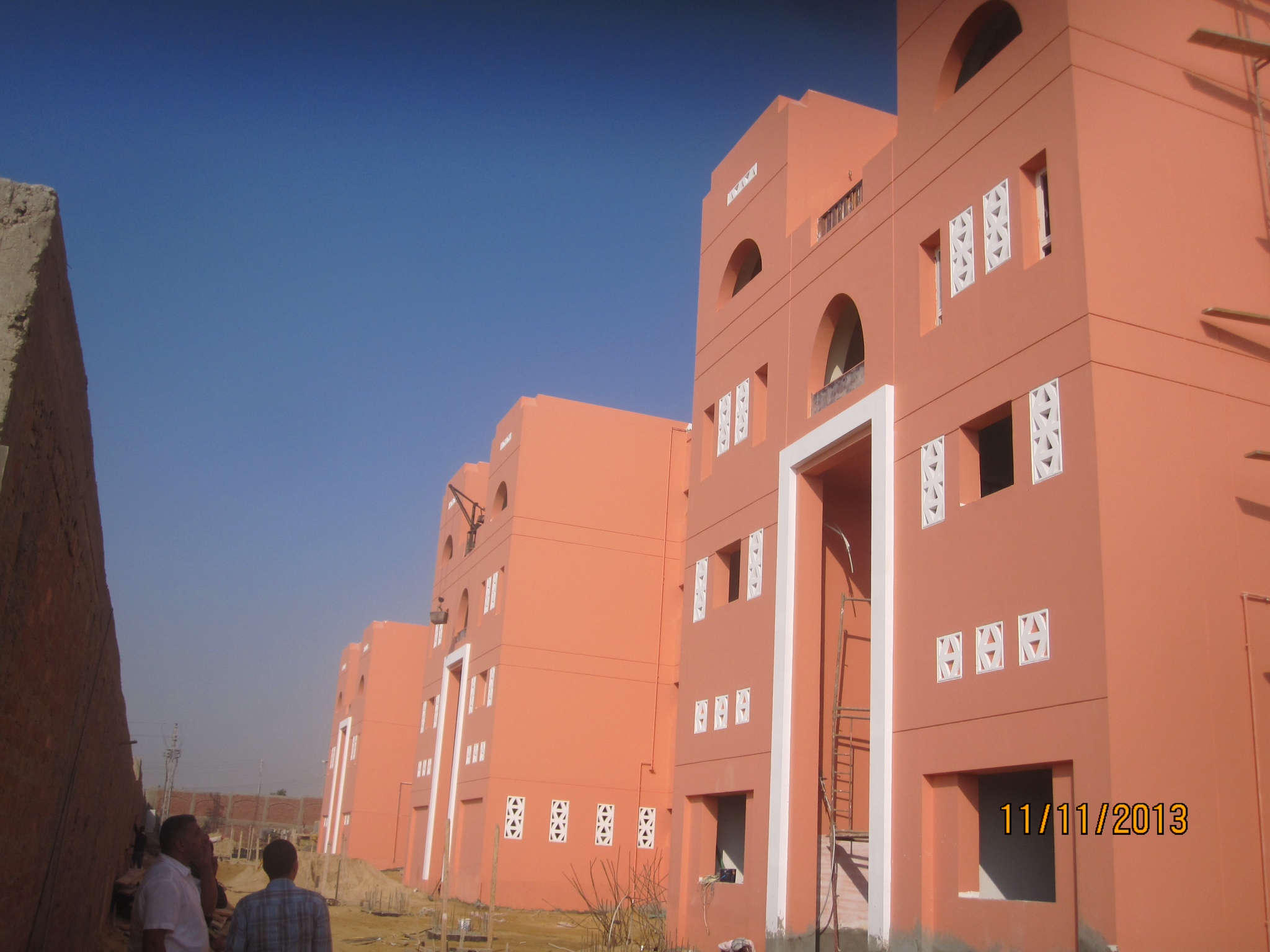
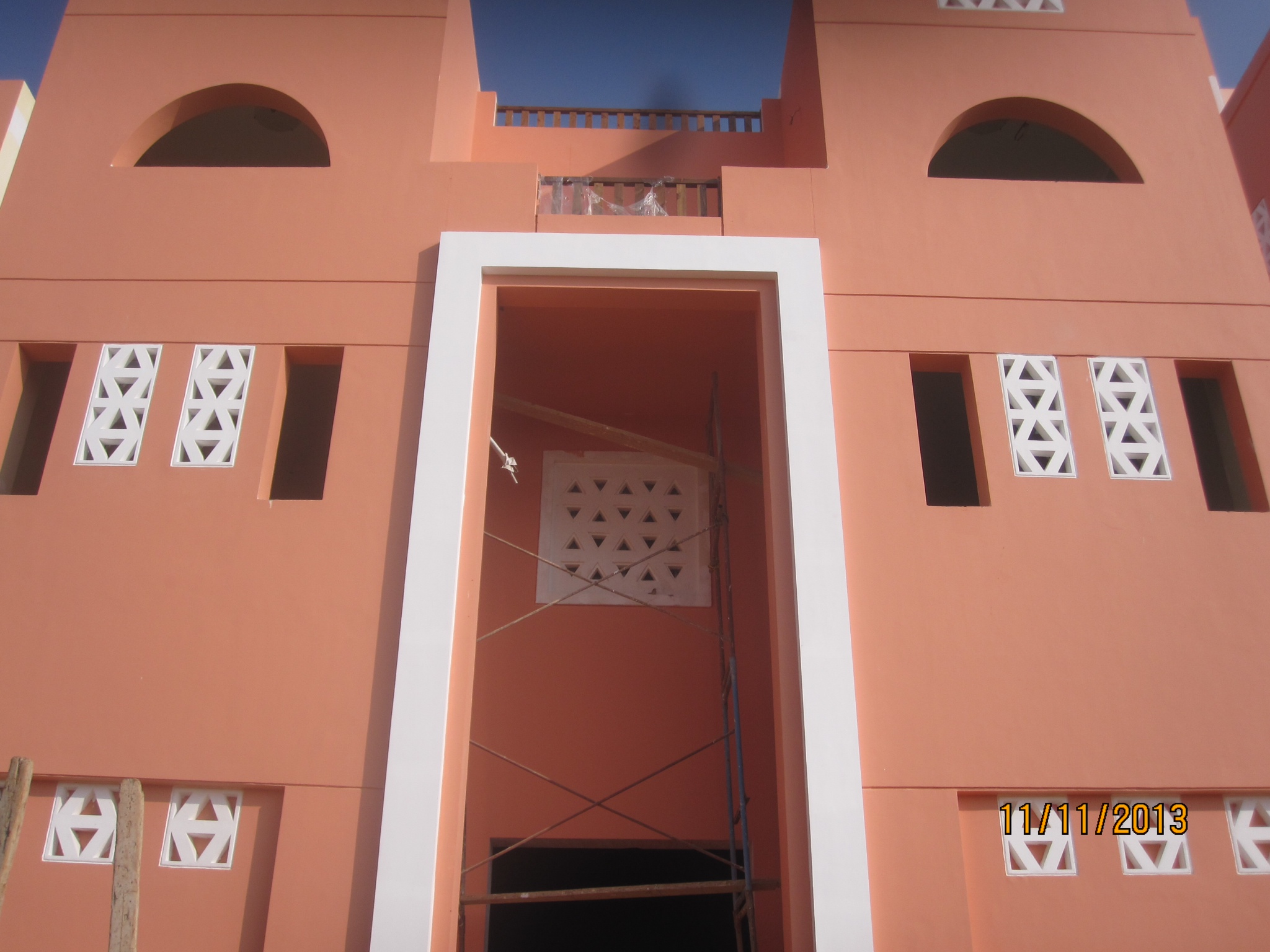
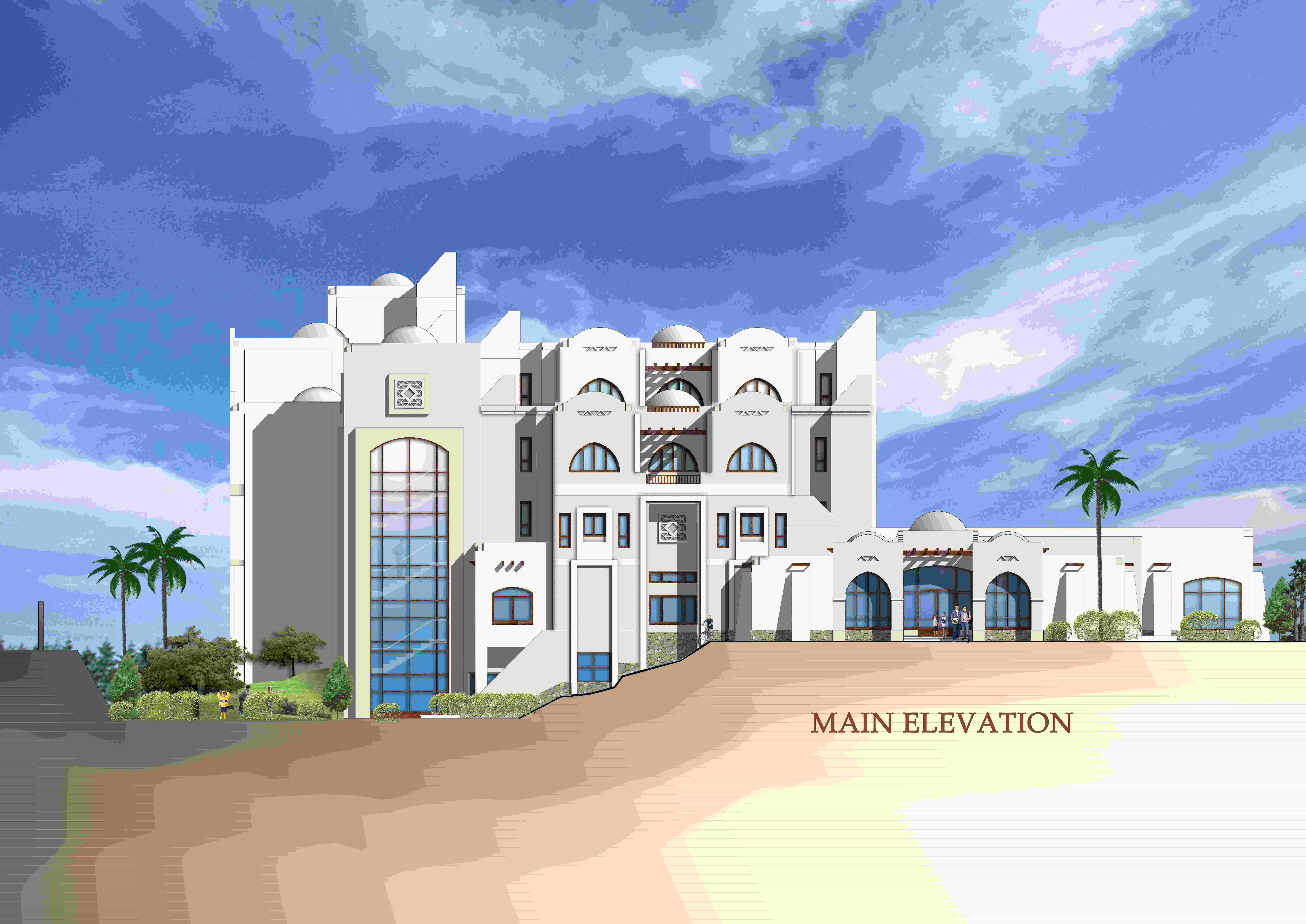
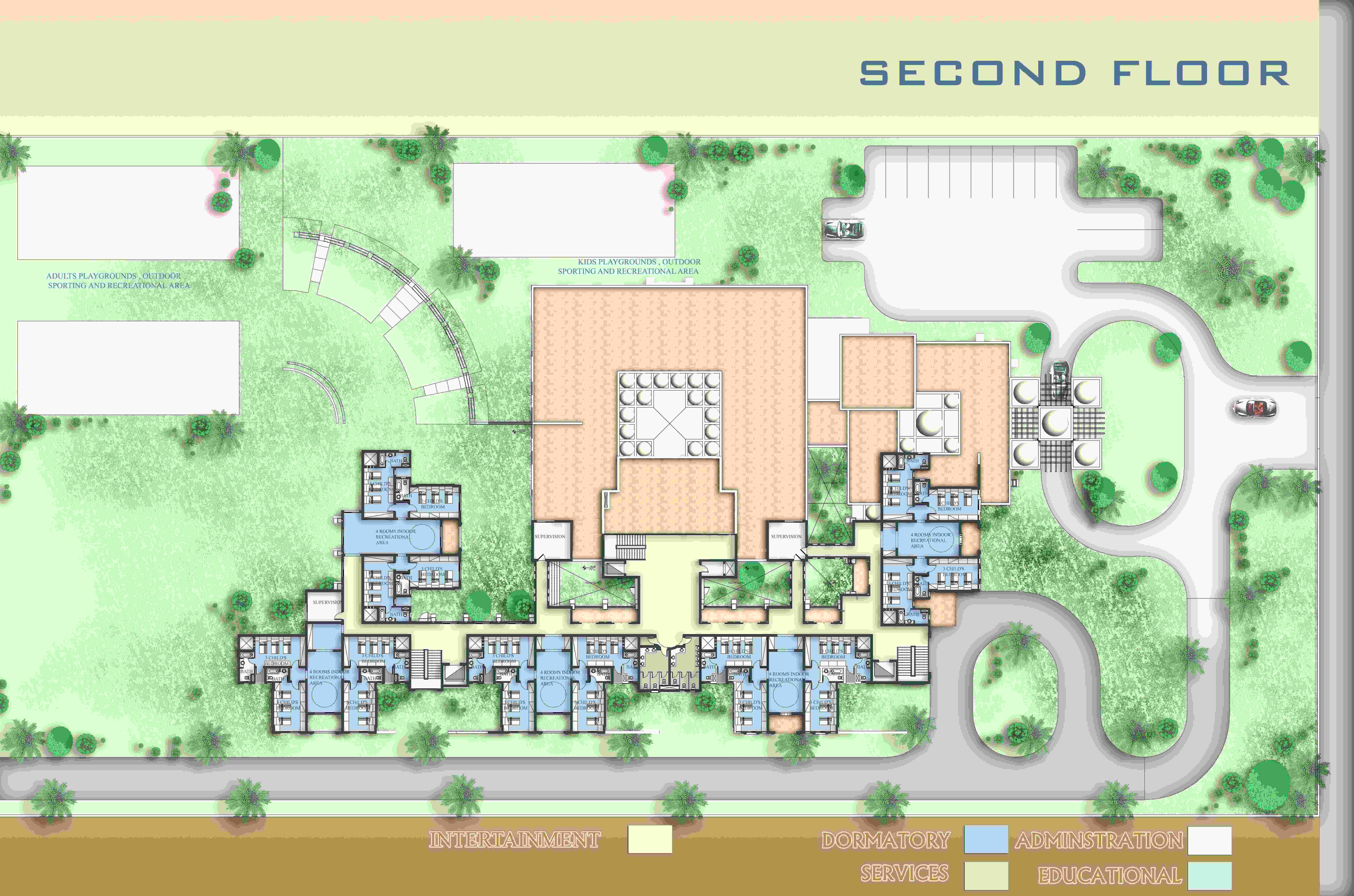
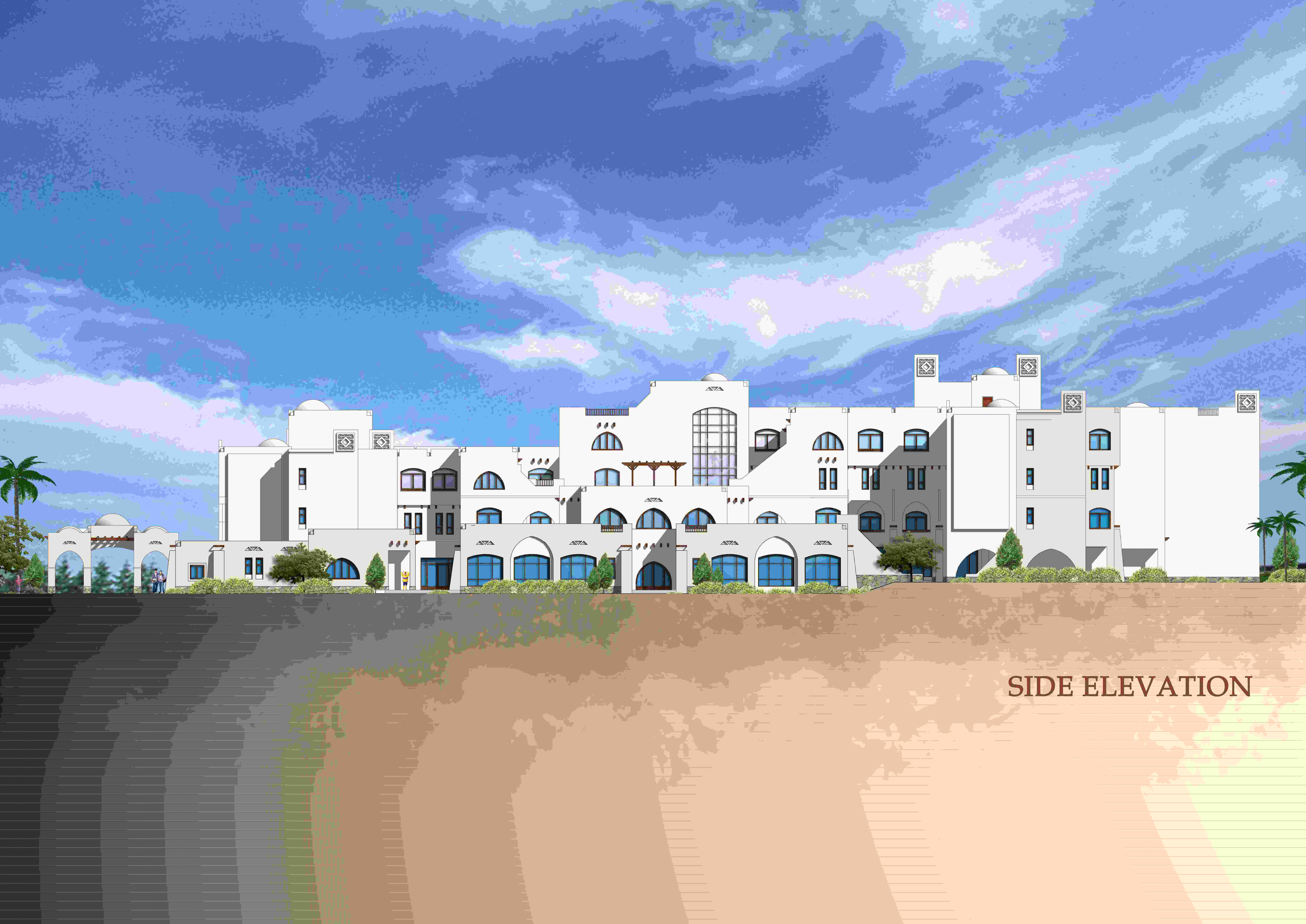
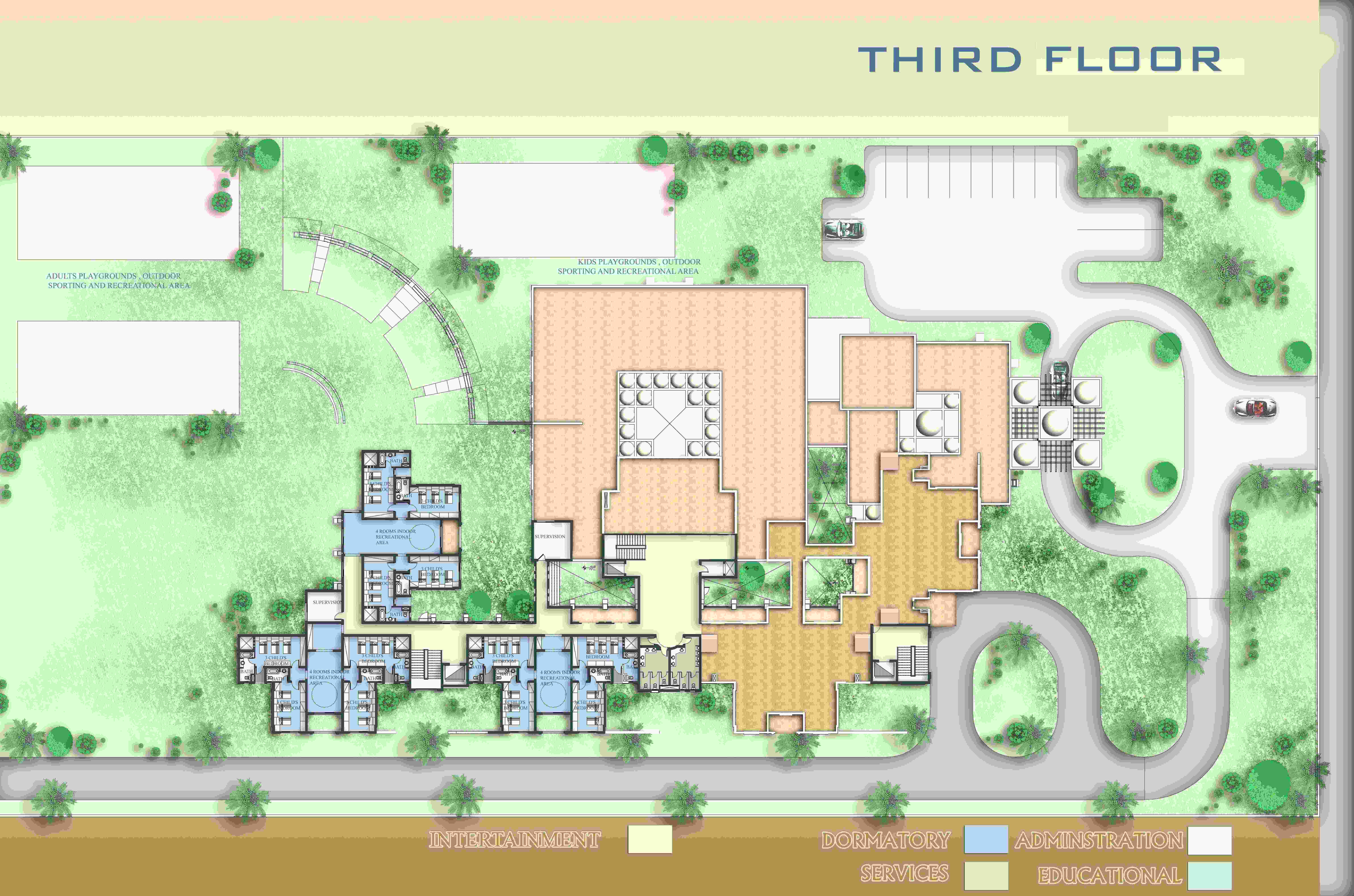
Project description
We have provided the littlest lamb facility at Orabi cultural association on Cairo Ismailia high road the owner is the littlest lamb charity group in America with a recent branch here in Egypt
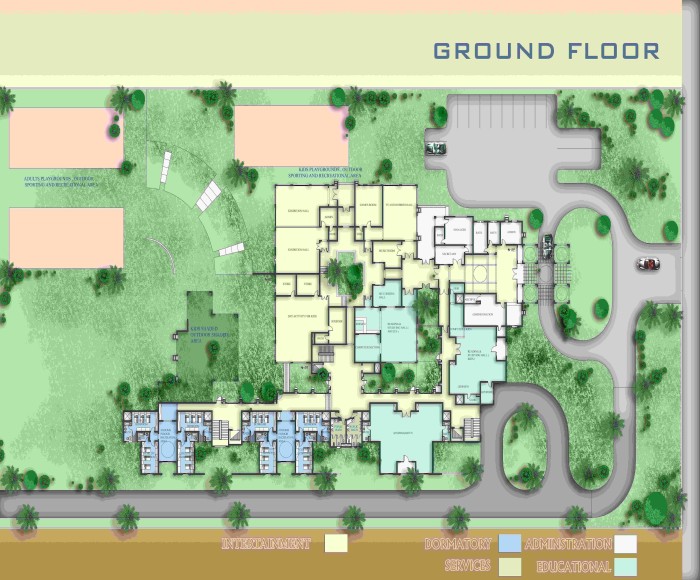
We have provided the littlest lamb facility at Orabi cultural association on Cairo Ismailia high road the owner is the littlest lamb charity group in America with a recent branch here in Egypt
Phase one is intended to host 50 kids and the full capacity of the facility is to house 200 kids.
The main concept which was provided in this facility is providing family atmosphere and merging outer and inner space with the maximum safety terms for the kids hosted inside and providing them with the most updated educational means
This was achieved through clusters concept each cluster consists of four rooms housing three kids each with built in studying corners and a separate bathroom, all to have three kids small family connected to each other's through one dormitory and full Integrated subsistence
Each four rooms have one big entertaining zone as one big family supervised by an adult to provide the family concept and at the same time each two clusters are supervised by an administrational supervisor to obtain the maximum safety for the kids, this administrational supervision has been integrated in the design taking into consideration the idea of family supervision
On the ground floor we have the administrational area and the kids day activity zone with a homey and family atmosphere to practice the hobbies, read and study.
Also there is the kindergarten zone which have an internal green area to have the outdoor greenery in the inside providing full safety for the kindergarten aged kids and at the same time this indoor greenery provides outdoor atmosphere for the upper floors and links that connects project areas
Dormitory (Children Bedrooms & Staff Bedrooms) = 5500 M2
All day service (Dining area, Laundry area, Garbage area, Education area, entertainment area, medical area, Social area) = 6000 M2
Mechanical area = 300 M2
Administration = 450 M2
Workers area = 350 M2
.png)

