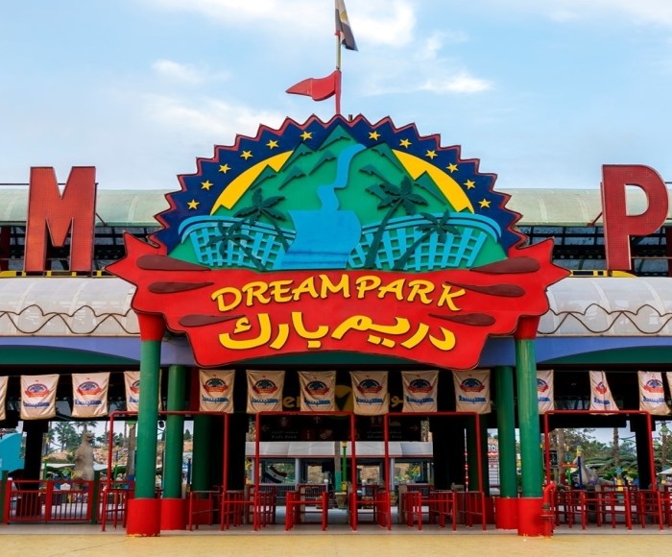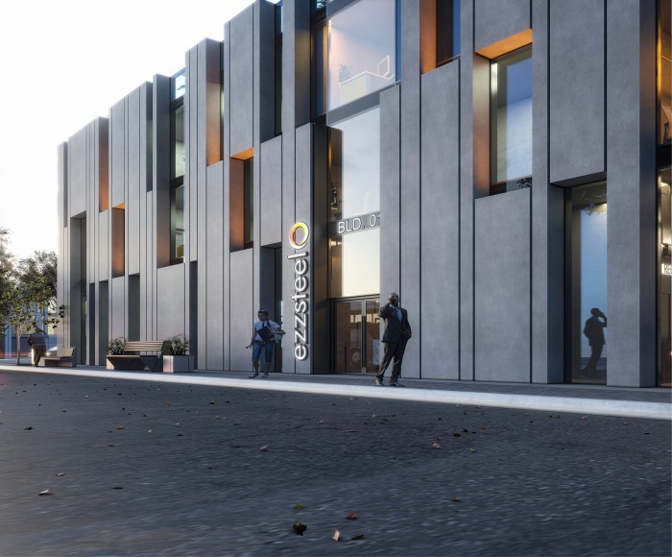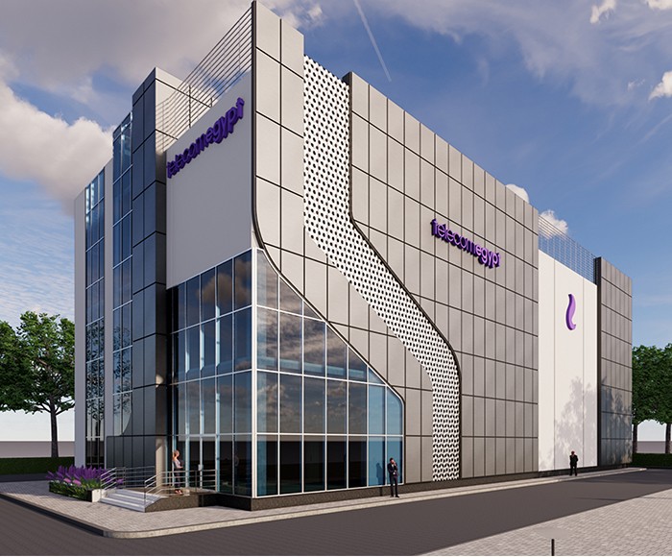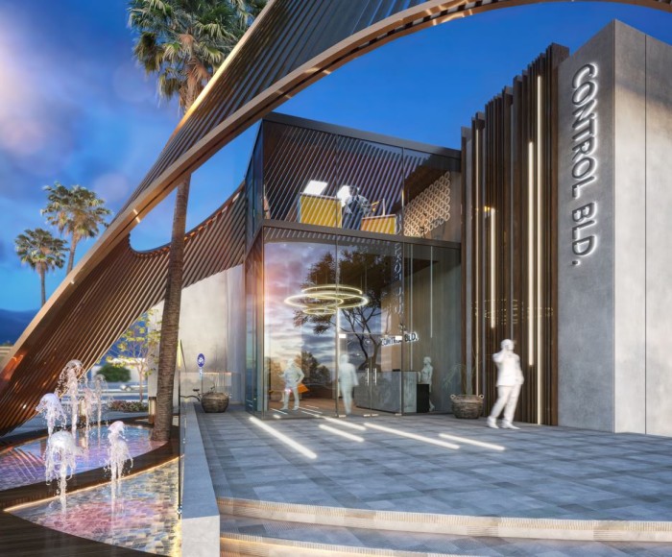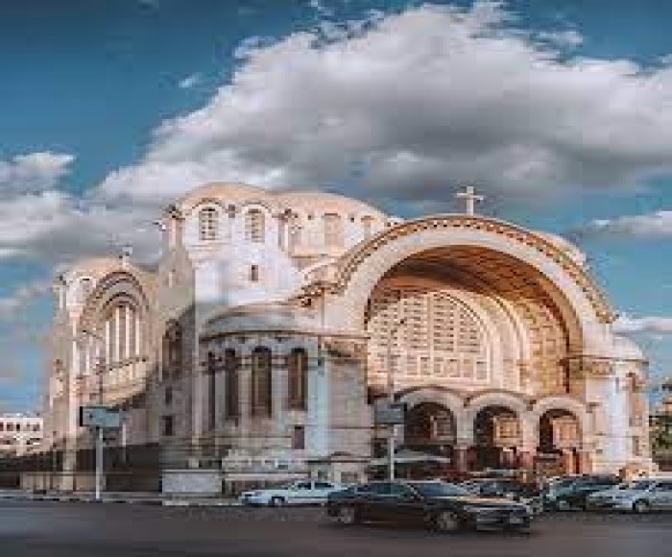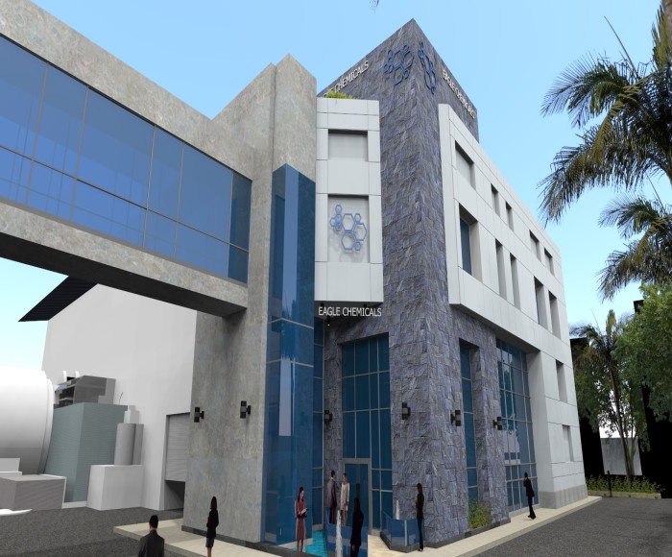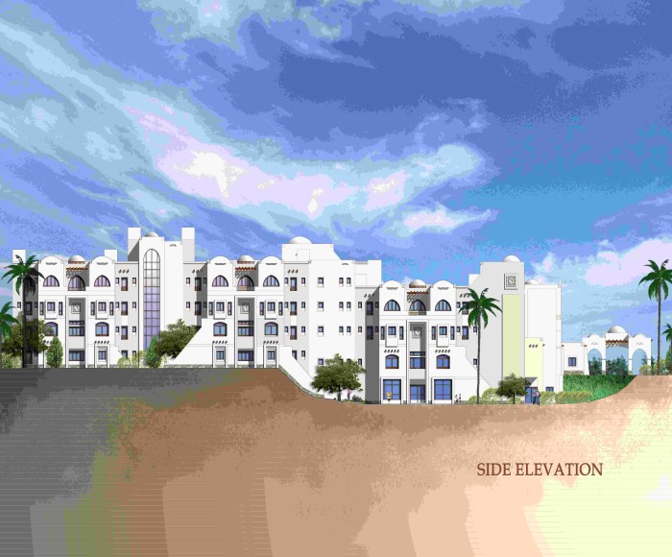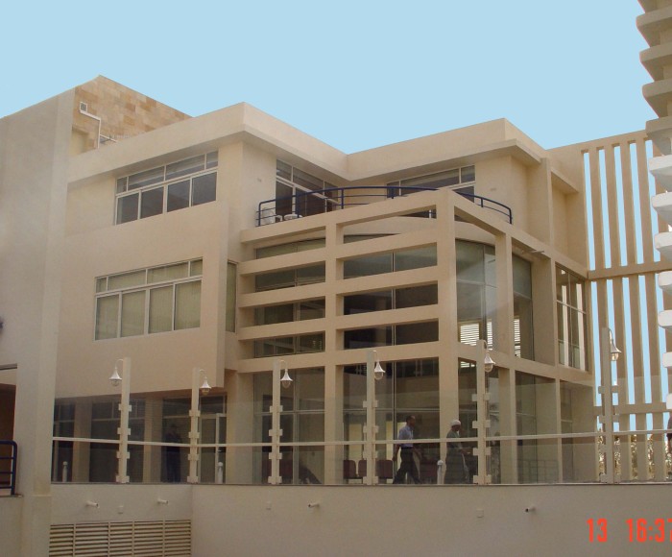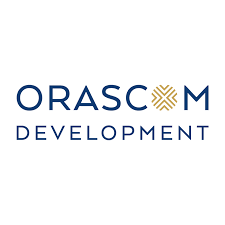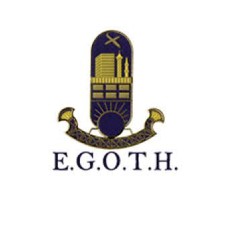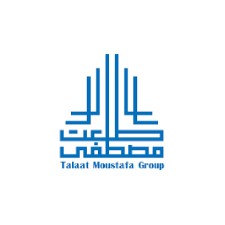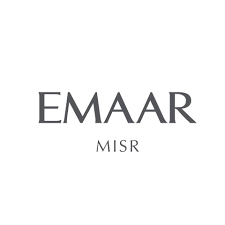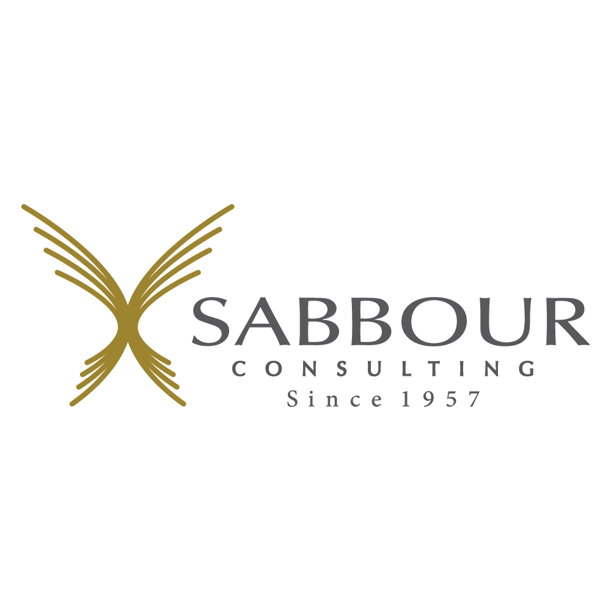Dreamland Shopping Resort
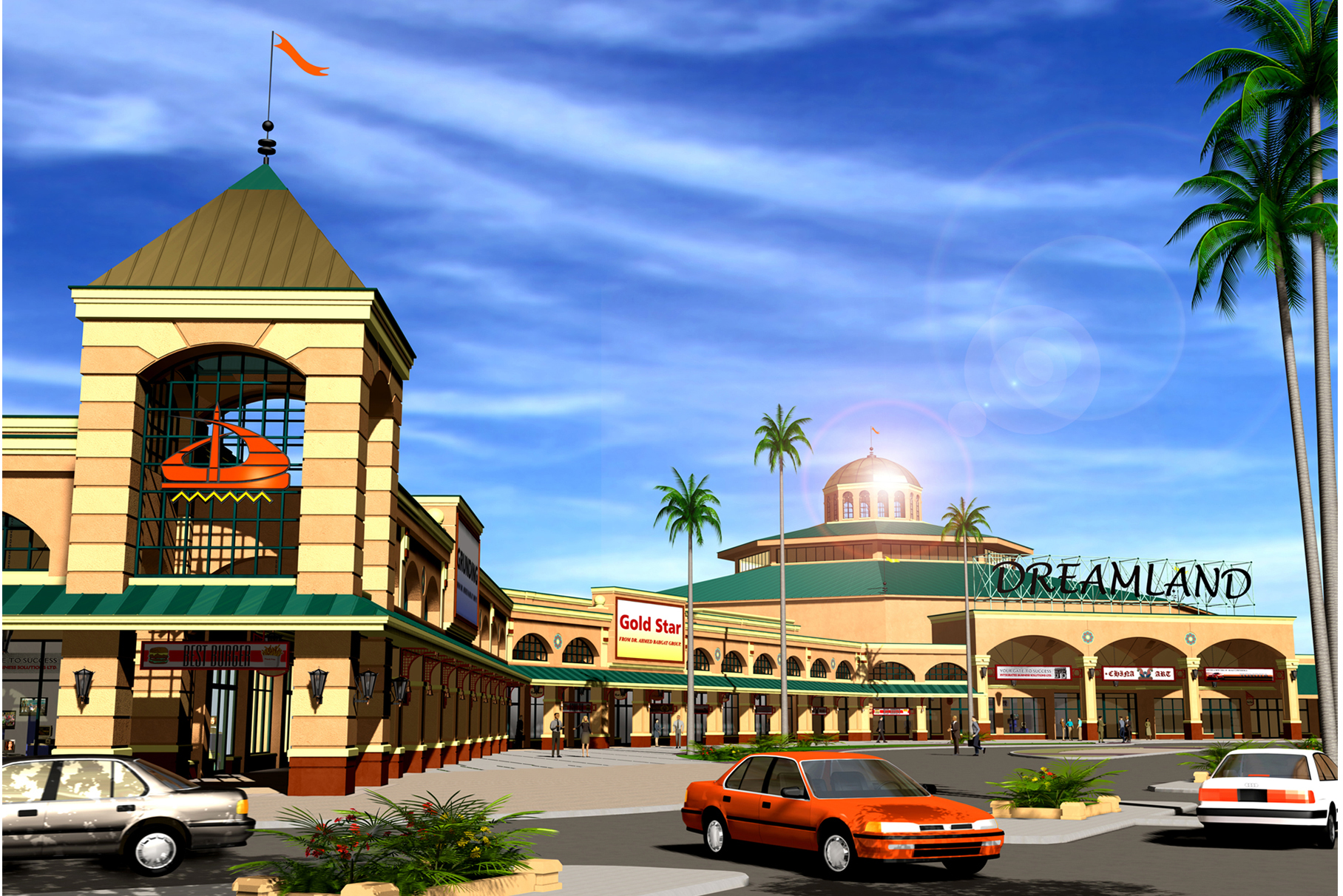
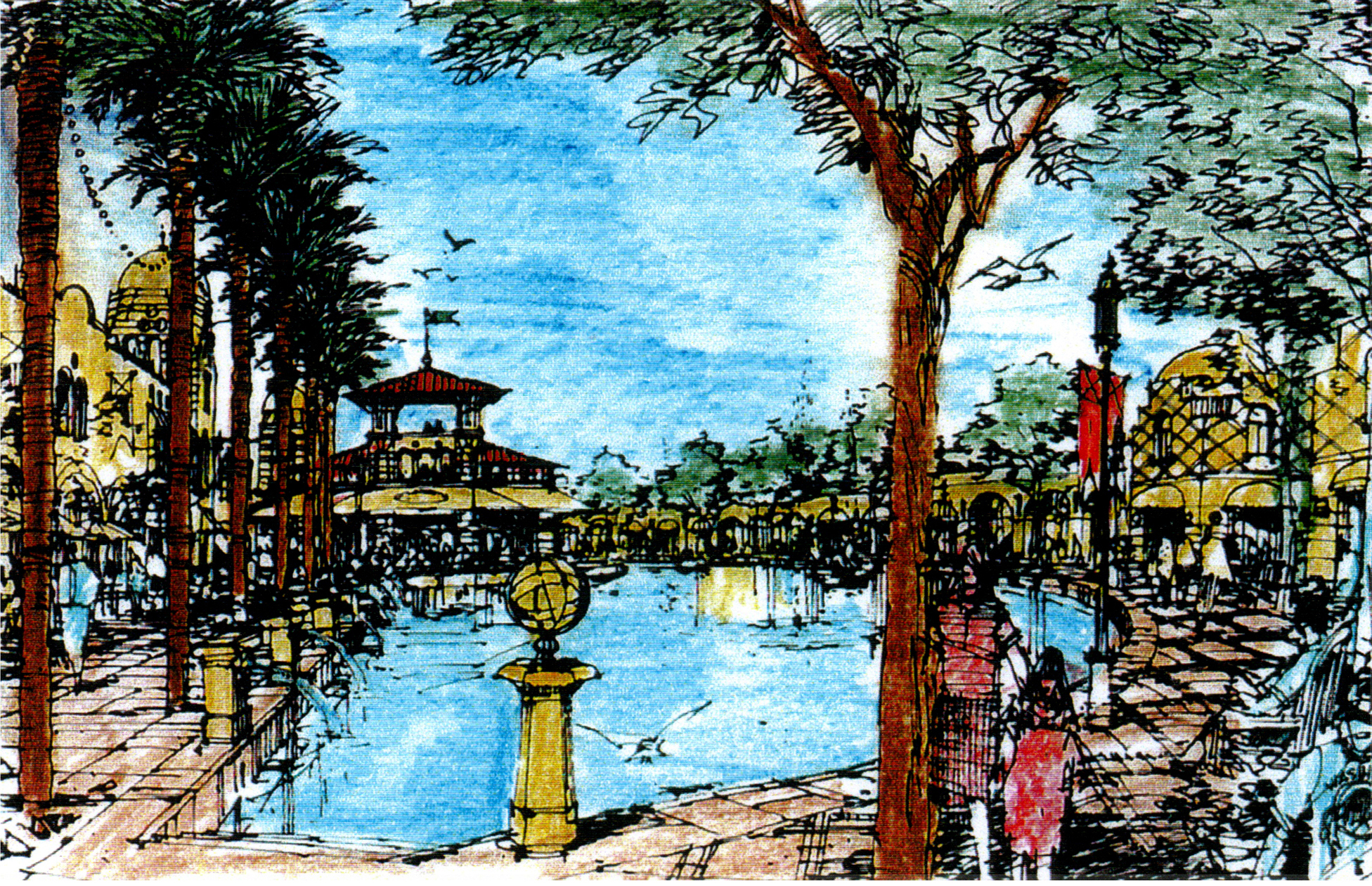
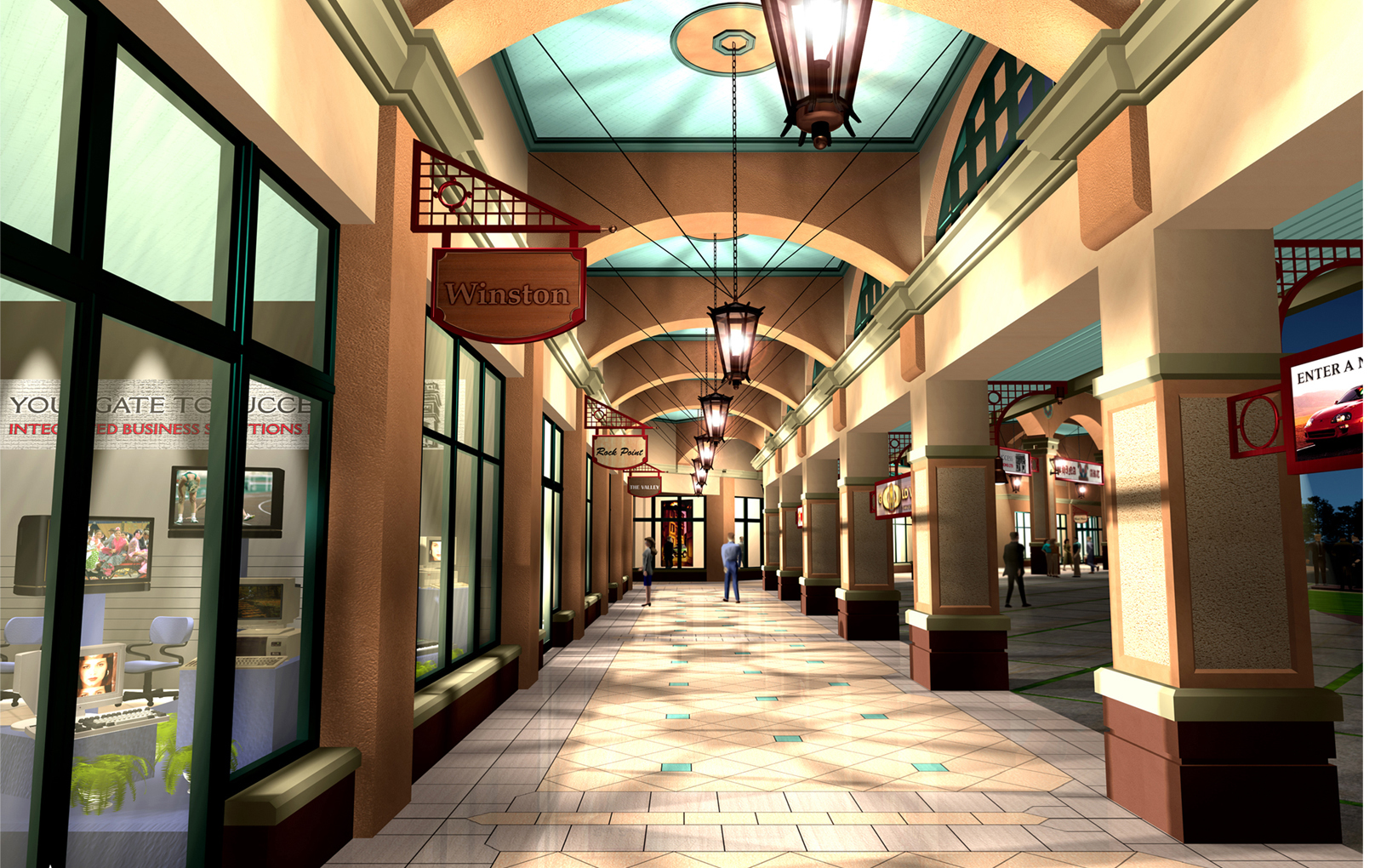
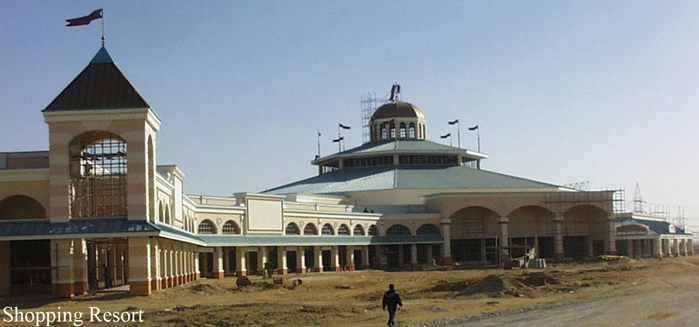
Project description
The project is a part of the 2000-acre Dreamland development, with its various retail, recreational, and service facilities. it is considered the heart of the complex.
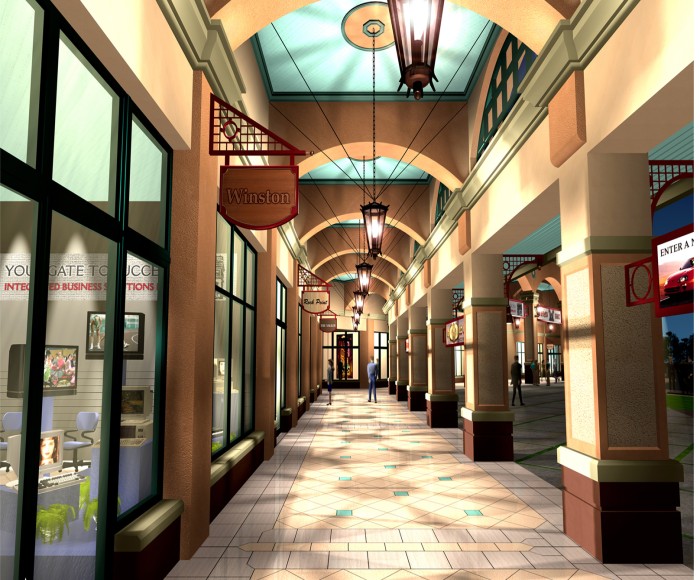
The project is comprised of the Park Place Office Building, Grand Court, Dancing Water Fountain, Café Pavilion, Children's World interactive museum, Food Court, Multiplex Cinema, Grand Bazaar Buildings, Grand Rotunda Hotel bedroom, Plazas, Truck Tunnel, Loading, and Servicing.
This 45700 m² project is considered the Dreamland complex's main shopping and entertainment facility. It is designed in a unique styled façades shape with different types of elements and ornaments using unique building materials. The project reflects the traditional market old type architecture, which includes various styles of merchandising outlets, food retails, and open plazas and arcades.
Our Scope:
A&P as a lead architect, We are in charge of co-ordination with all trades including structure, electromechanical, ID and landscape if needed, our scope also includes the following stages:
1. Concept Design Stage.
2. Design Development Stage.
3. Construct Drawings And Tender Documents Stage.
4. Tendering Process Stage.
.png)

