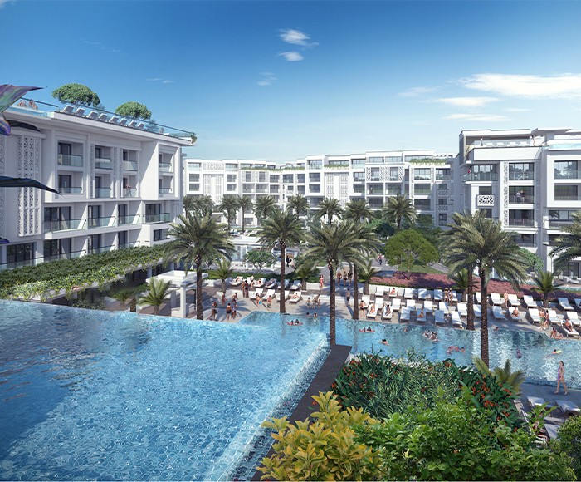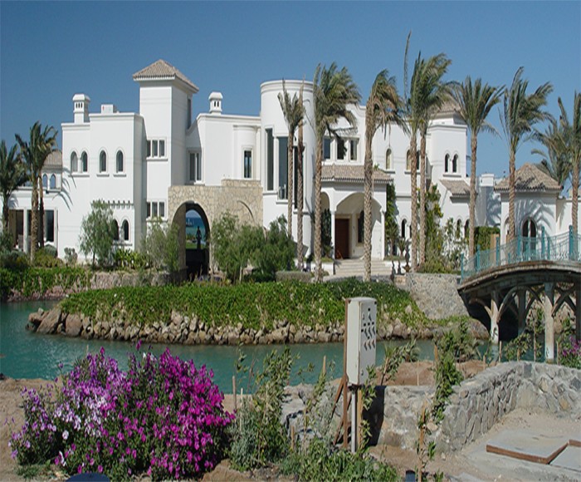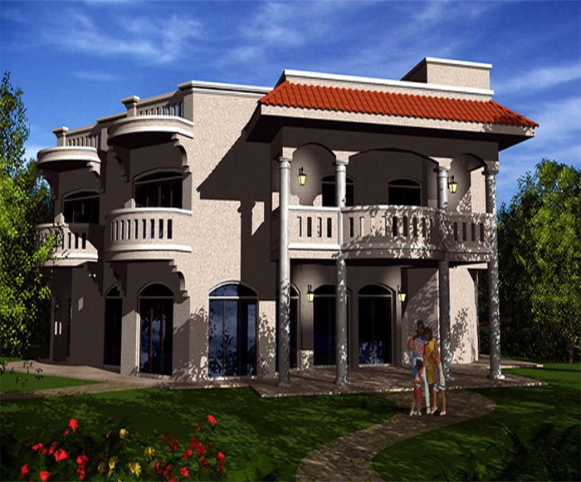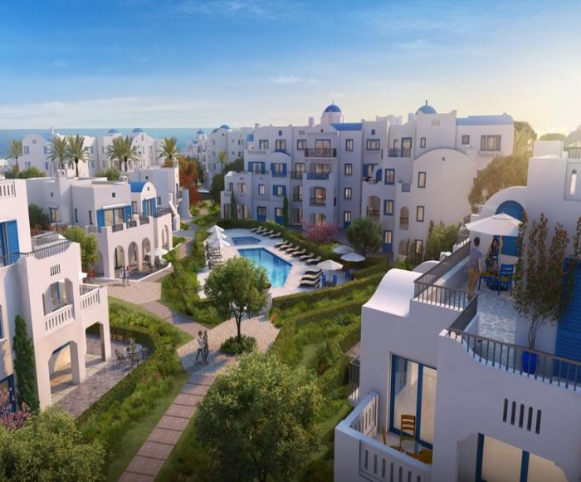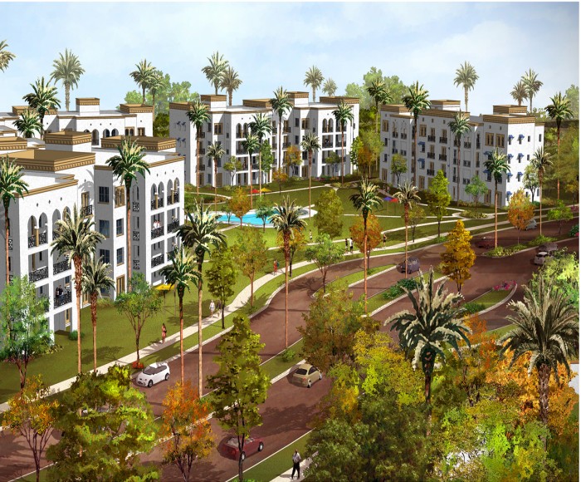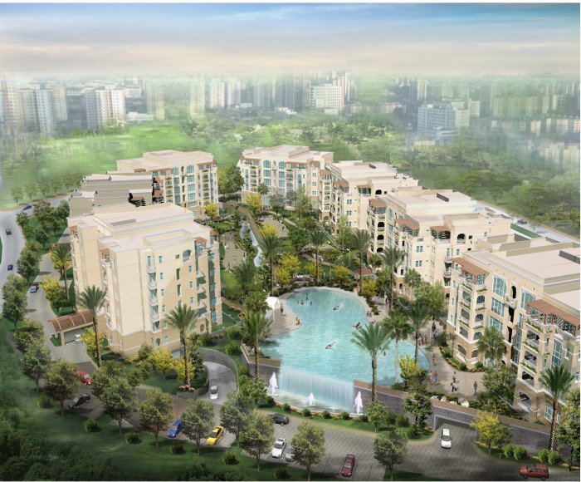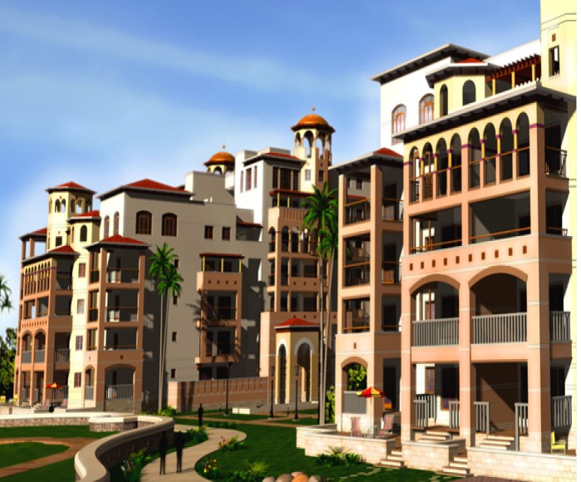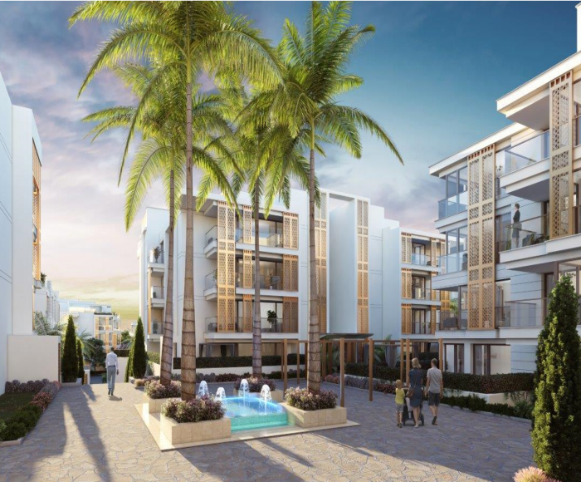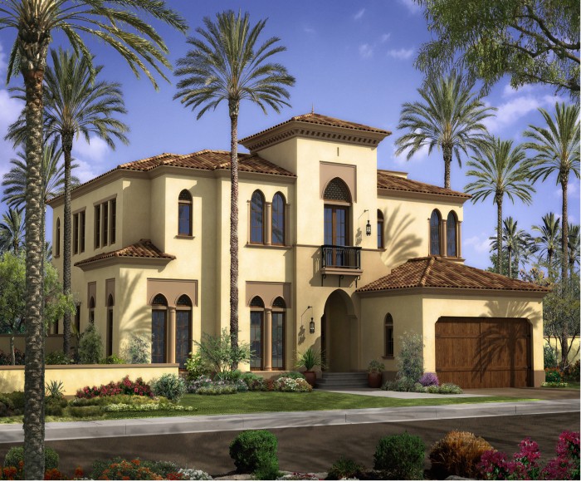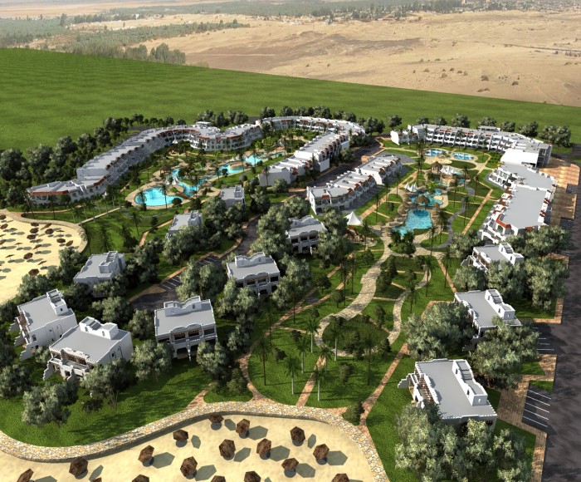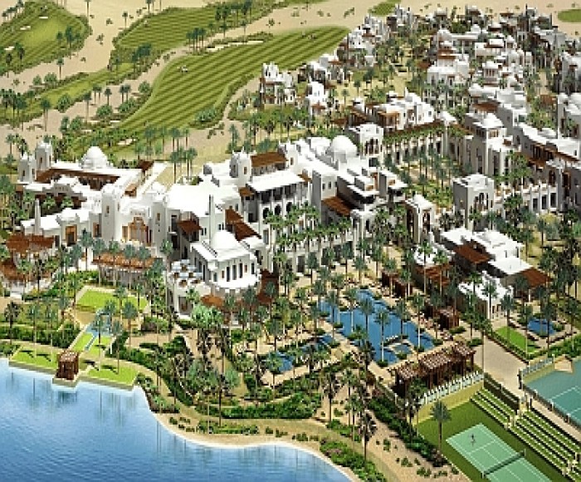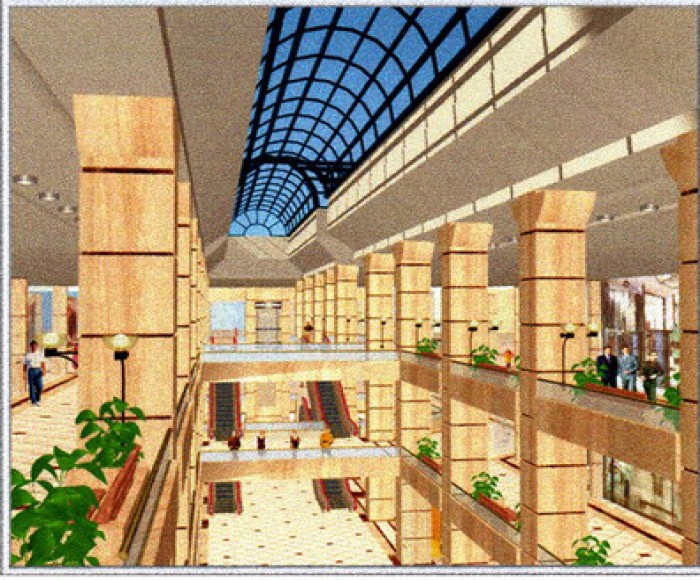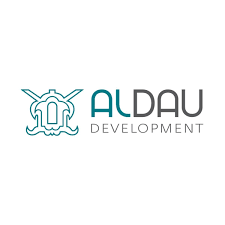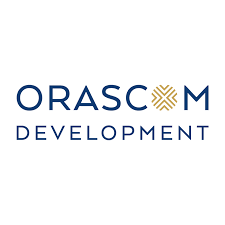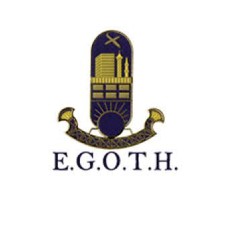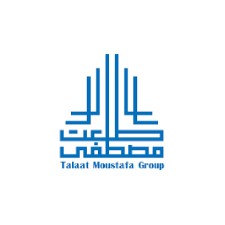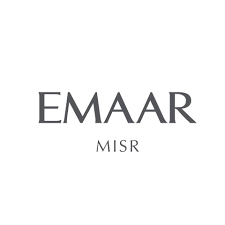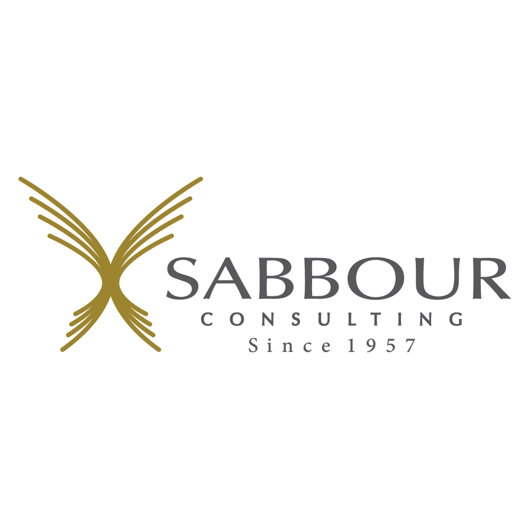AlDau heights
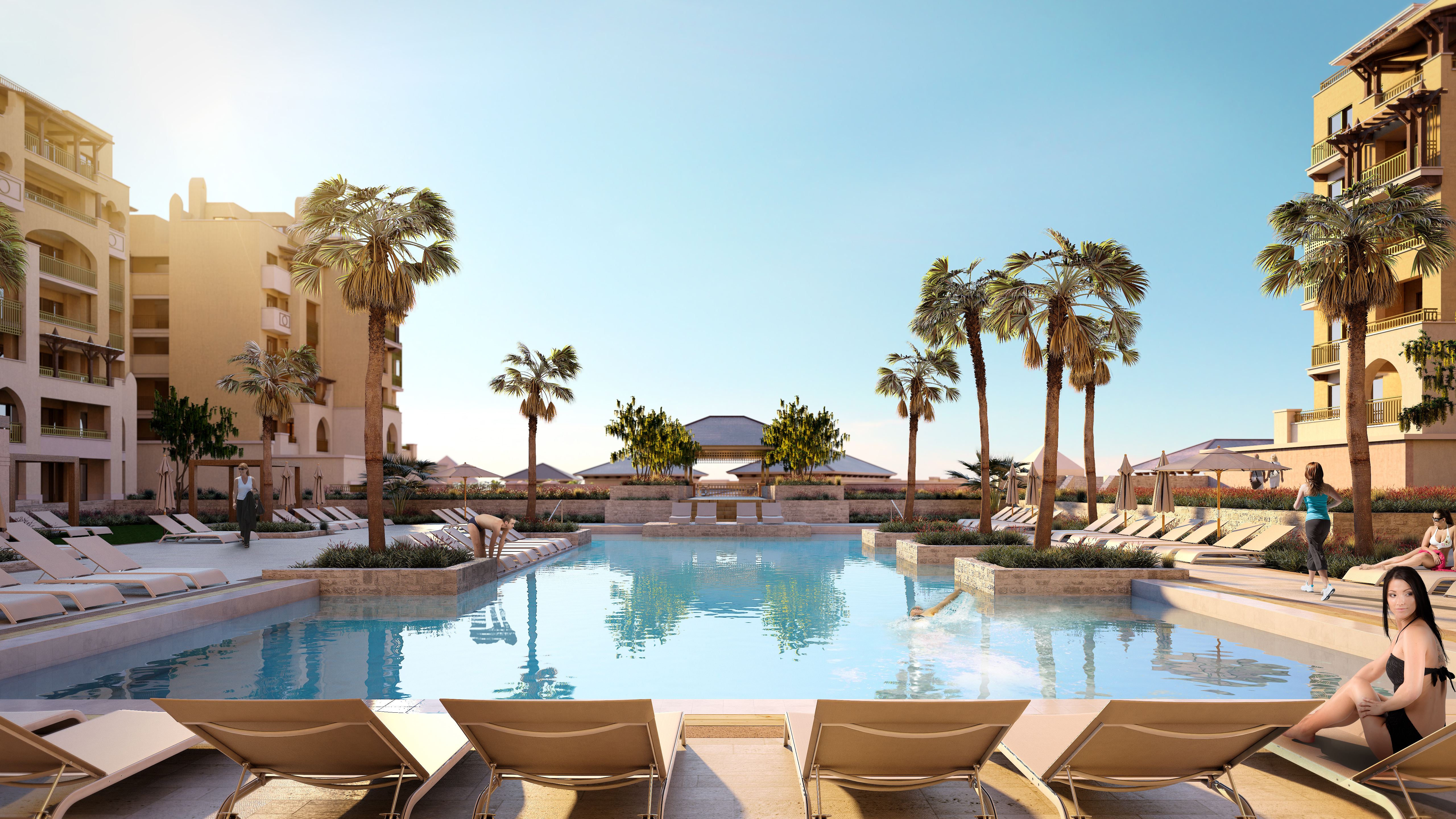
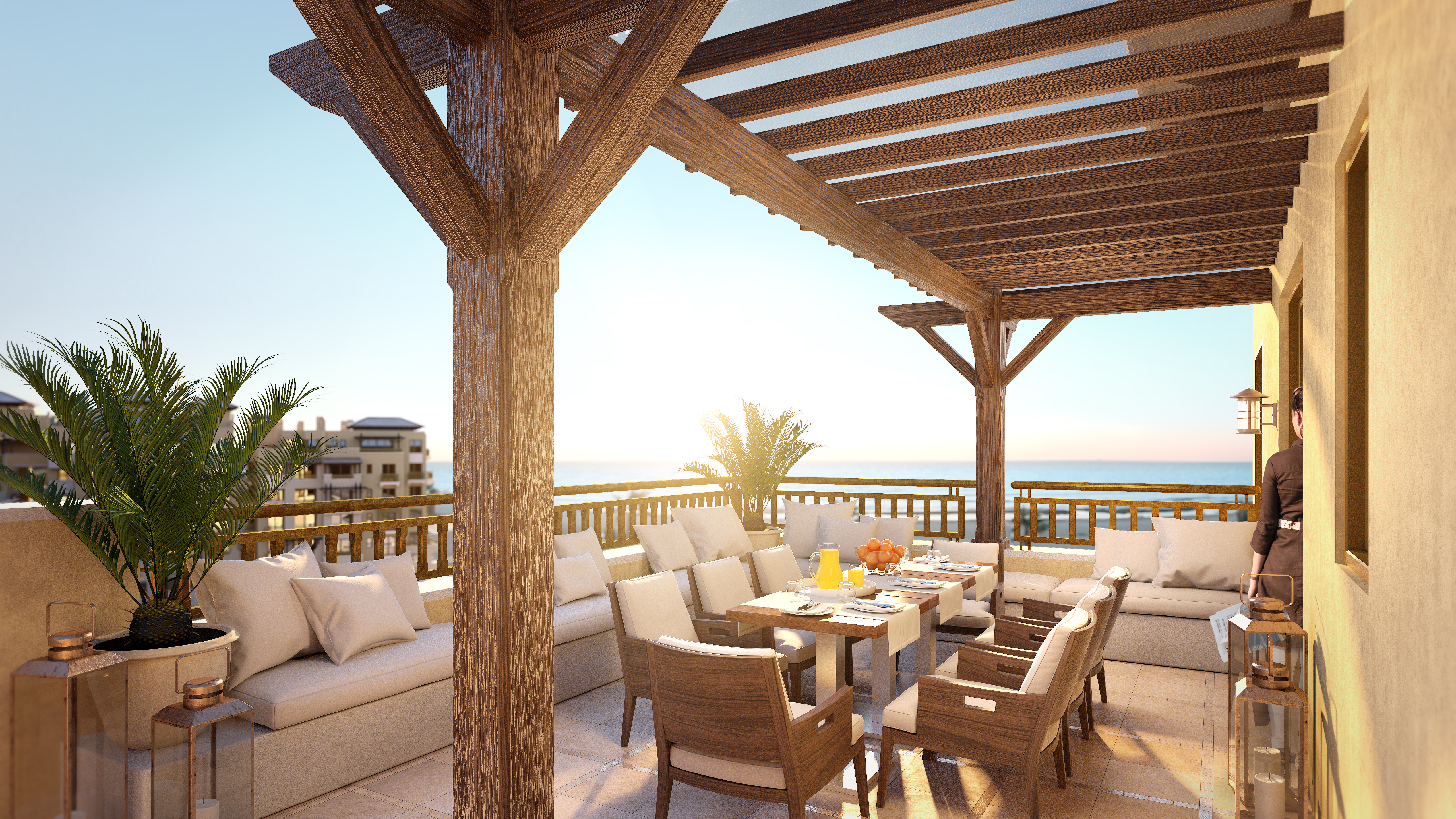
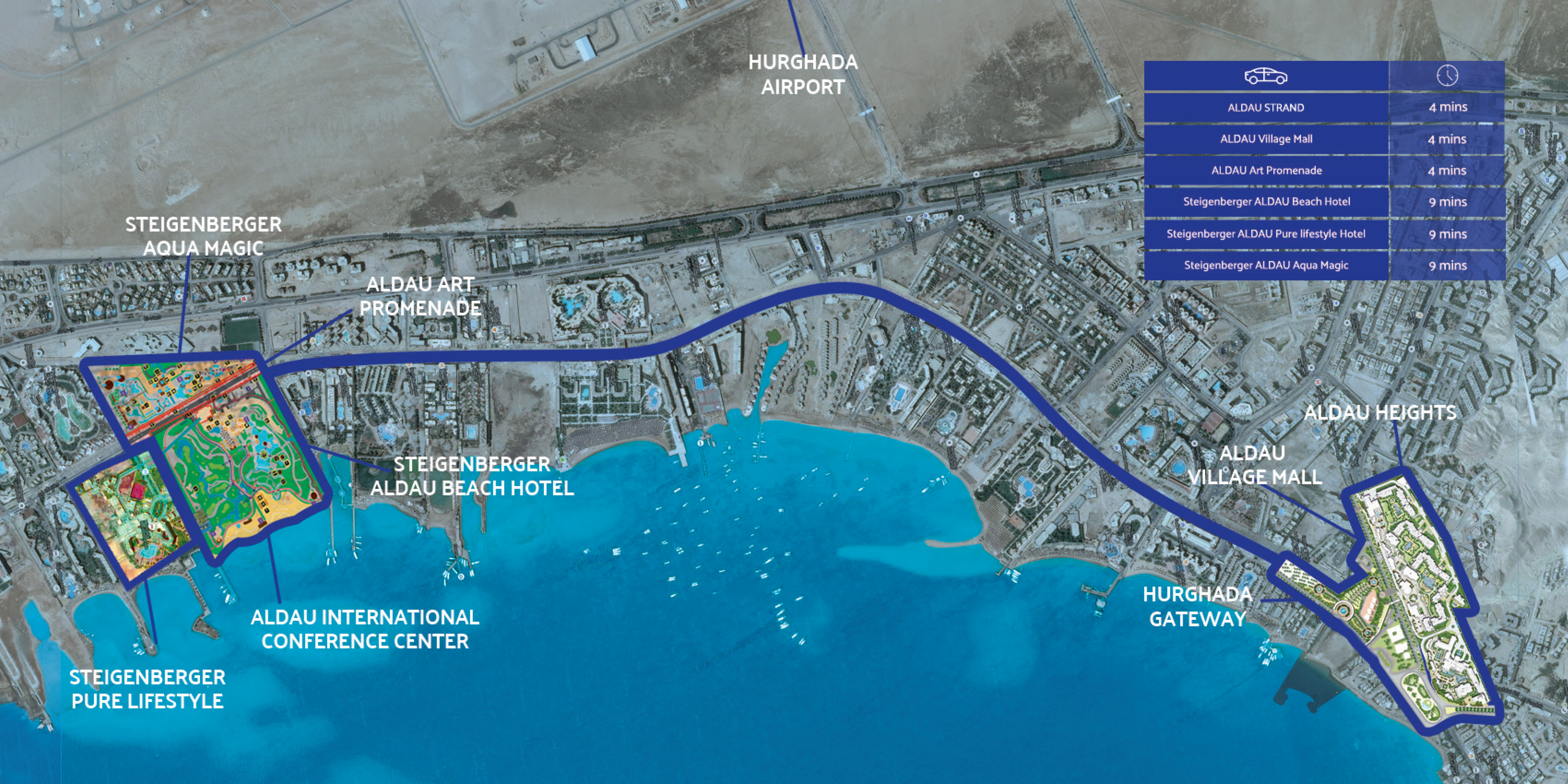
Project description
AL DAU HEIGHTS mixed used hotel, residential, retail and entertainment complex, located on approx. 86.000 Sq. M. it varies from 4 to 5 storeys upon the design.
Al Dau Heights is a new experience; a new product for seaside living
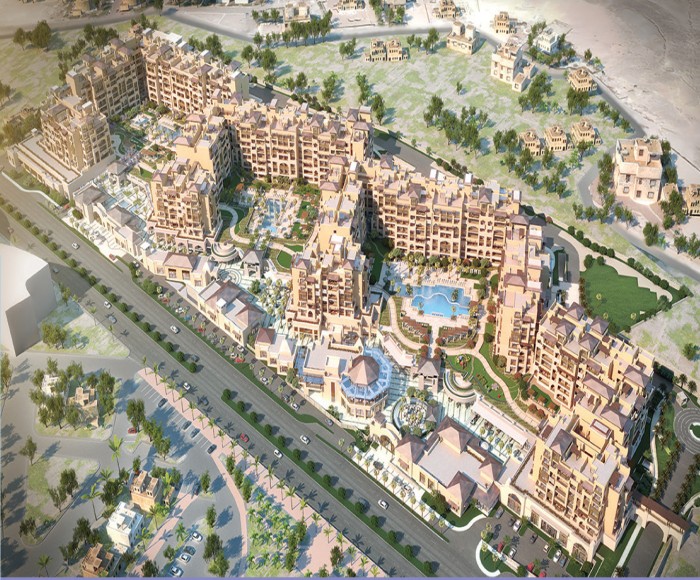
AL DAU HEIGHTS
AL DAU HEIGHTS mixed used hotel, residential, retail and entertainment complex, located on approx. 86.000 Sq. M. it varies from 4 to 5 storeys upon the design.
Al Dau Heights is a new experience; a new product for seaside living
The project consists of two main parts
The Hotel
The Master plan divides the site locating and orientating the hotel to an open sea view over the Public Park and low rise beach club.
The Hotel is elevated above the street, stepping down from the highpoint of the heights thus creating a private landscaped podium of cascading, horizon edge pools.
At street level there is an animated, colorful “Restaurant Row”, with Restaurants and coffee shops spilling out to a plaza that visually connects and draws from the public park opposite.
The Hotel is, intentionally, economically designed to 4 star standards with just one dedicated restaurant, and a reception lounge. It’s designed as an old Lamu “Great House”, an iconic statement glimpsed from the street, tempting people to go there.
Other key amenities would be a gym, business center, sundries store, and perhaps a small spa.
The guestrooms are long and thin allowing for the creation of family rooms and “business” rooms that give you a living zone and small kitchenette. As drawn, there are 315 keys/344 bays at 4 to 5 storeys.
THE APARTMENTS
The Apartments are designed to be a gated, secure community within which they enjoy their own private world of wonderful gardens and pool.
Like the Hotel, the Apartment clusters cascade from the high ground to a raised landscaped podium that creates a retail promenade at street level.
The apartments are arranged in three major clusters with dedicated motor courts, small lobbies and basement parking.
The apartments are their own world. Each cluster has a unique pool, from the sandy beach wave pool, to the river pool, to the formal horizon edge and cascade pools. All are connected through landscape walkways which will include a jogging, walking circuit this exercise trail is completed by x2 all-weather tennis courts.
For indoor activity, the ground floor of the center garden building is dedicated to a Residents Club with Restaurant/Bar/Crèche and Gym.
The apartments are European size and style with open plan kitchens and living areas.
They range in size from a 48 m2 1-bed plus balcony, to 2 bed-2bath 80-90 m2 apartments and a 3 bed duplex of 130 m2 plus balcony.
The Preliminary Master plan has 313 units 48.5%-1 bed: 45%-2 bed: 6.5%-3 bed. The plan can, and should, be tightened and would accommodate 370 units with the current sizes and height restrictions.
- Scope of Services
- 1.1 Design Development Review Stage
- 1.2 Permit (License) Drawings
- 1.3 Construction Documents Stage
- 1.4 Construction office support Stage
.png)

