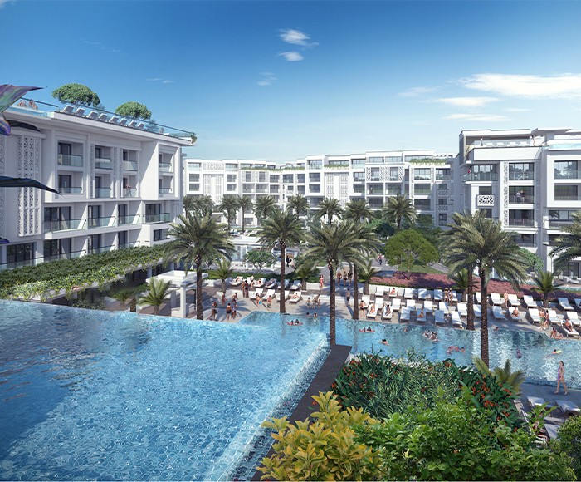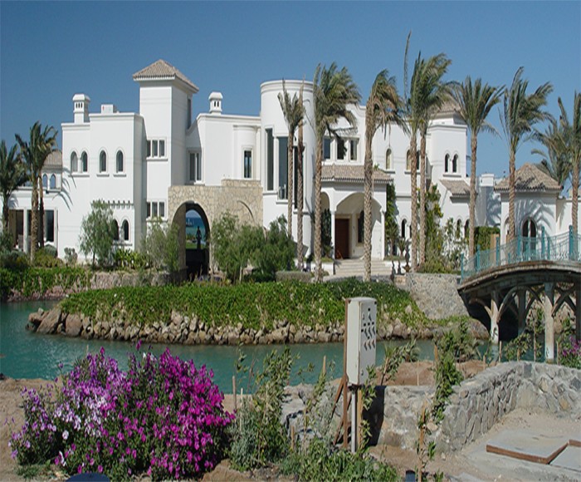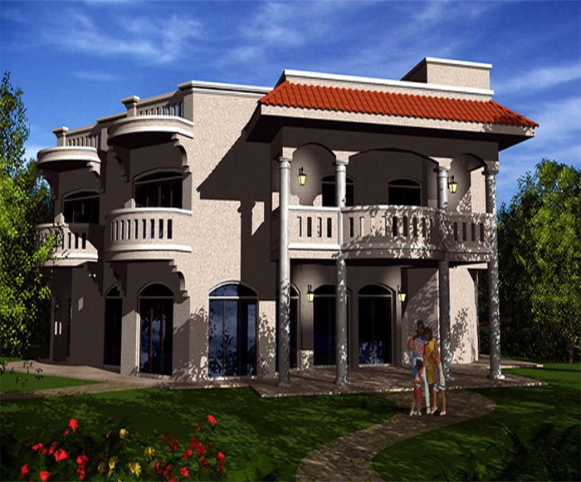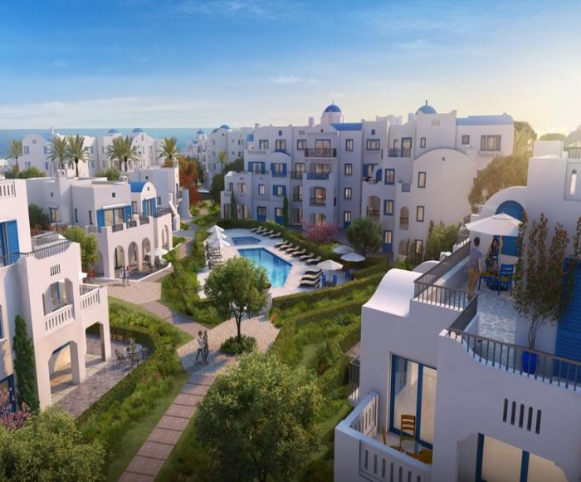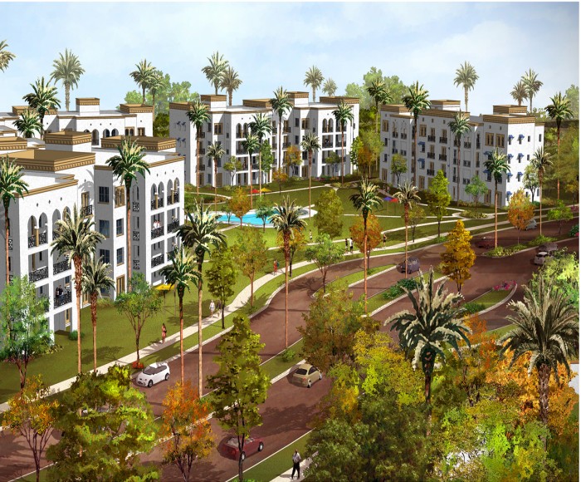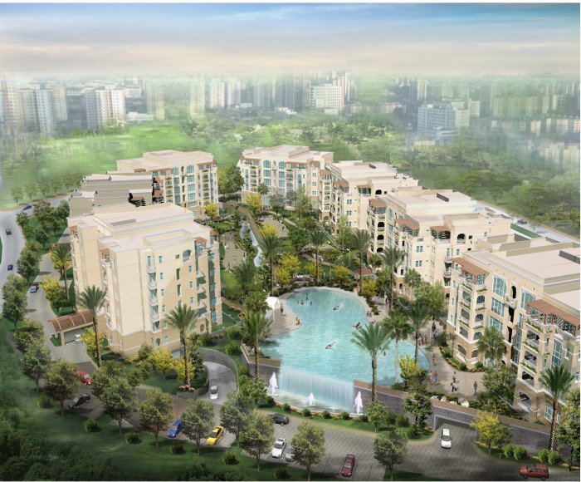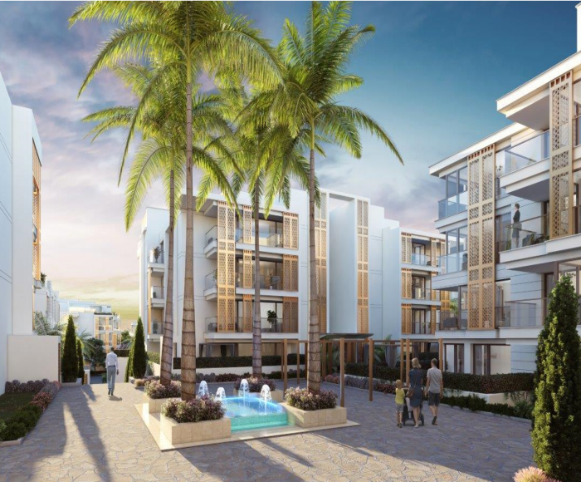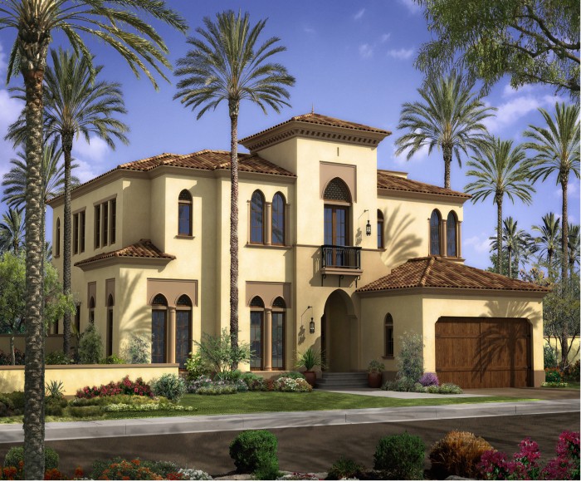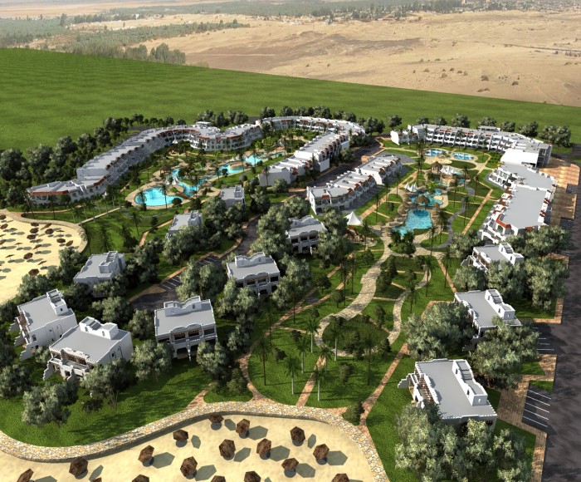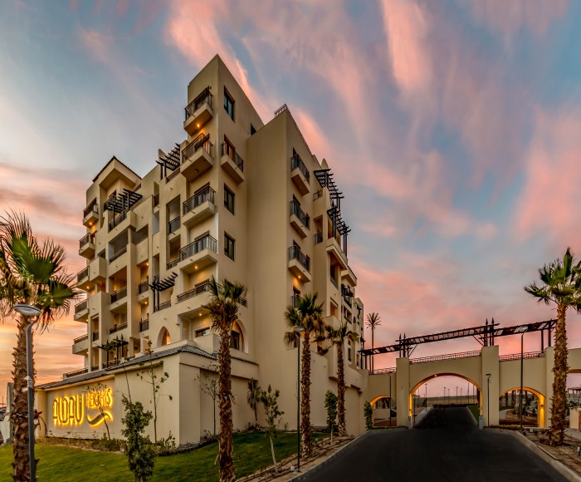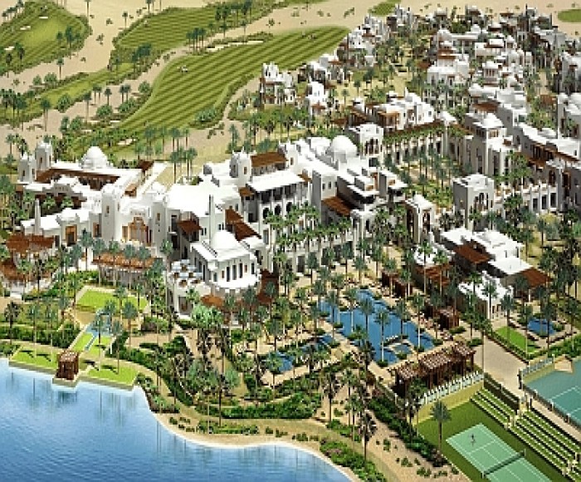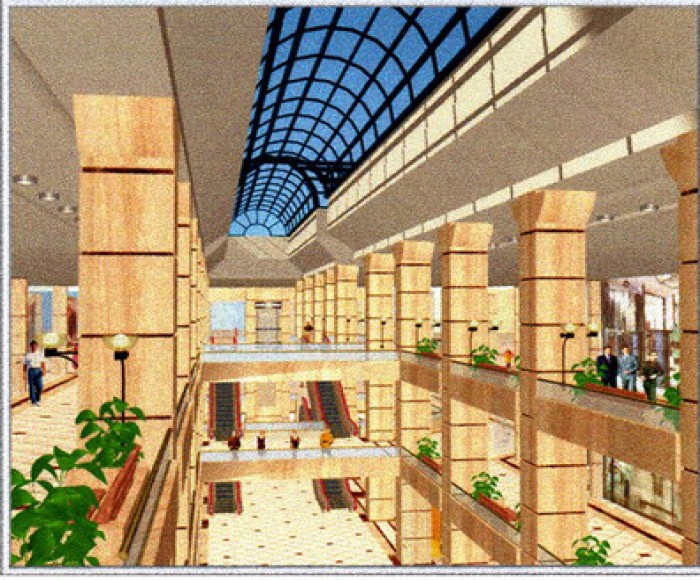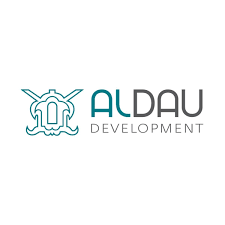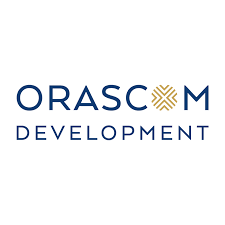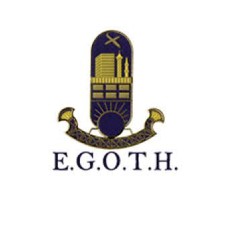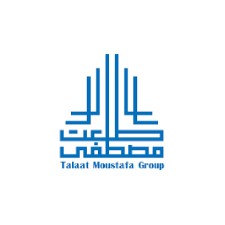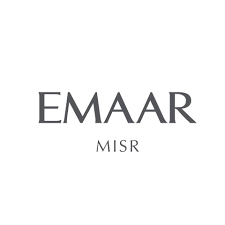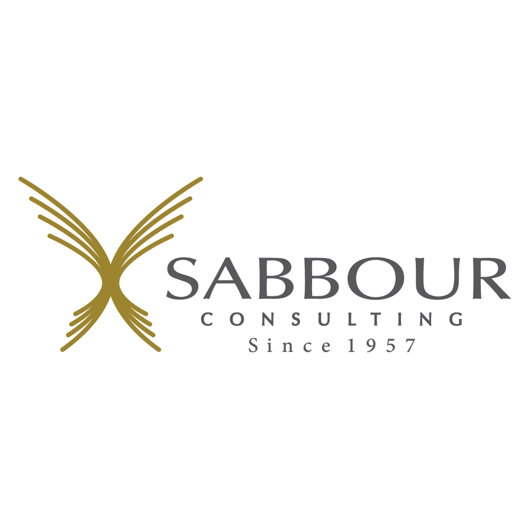DREAM LAND
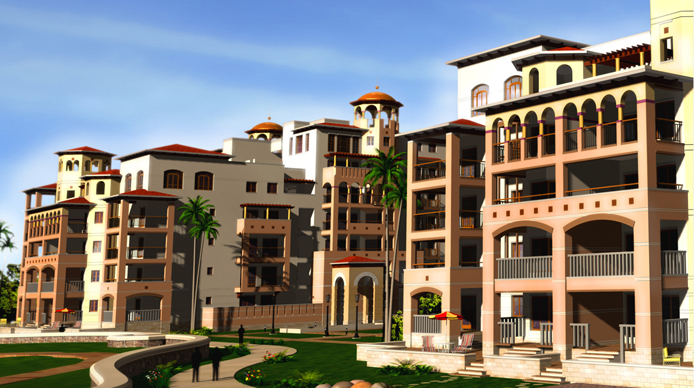
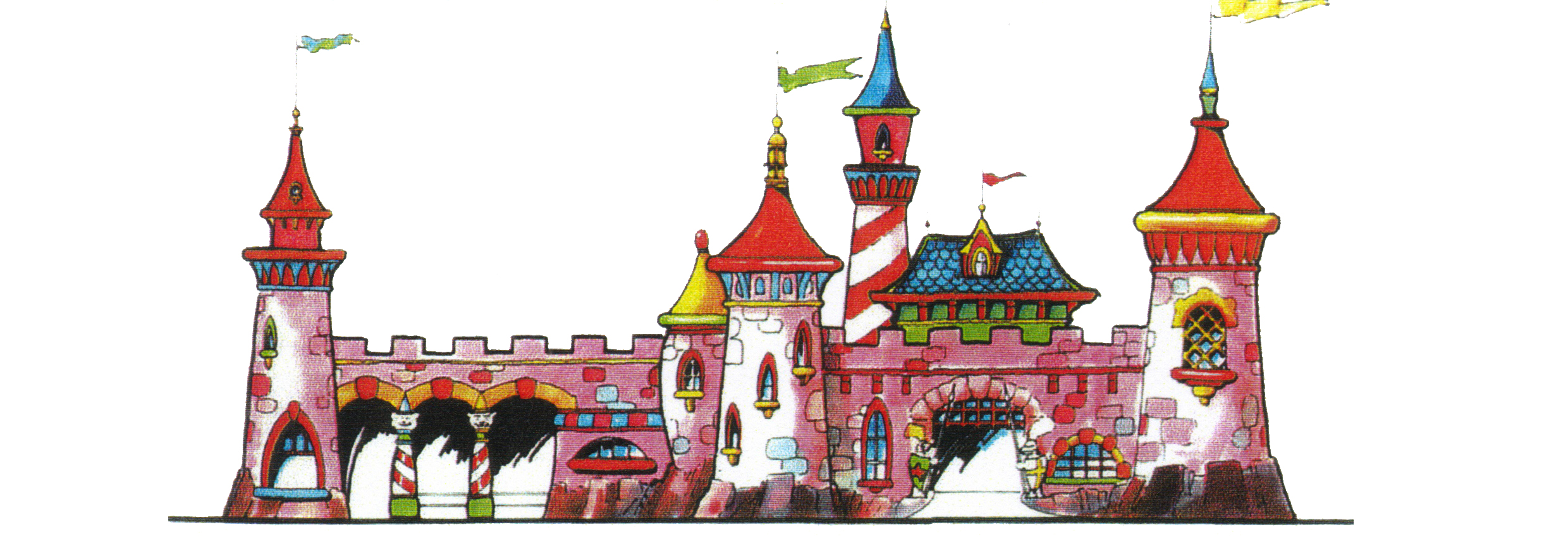
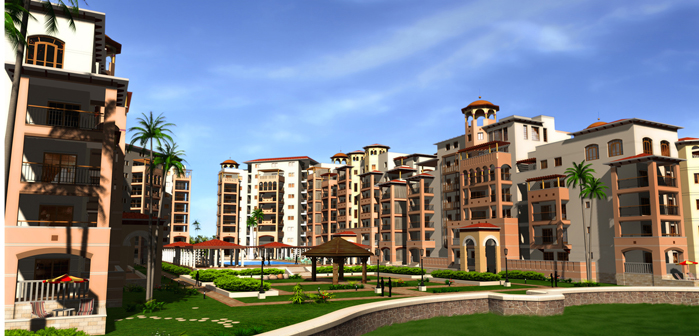
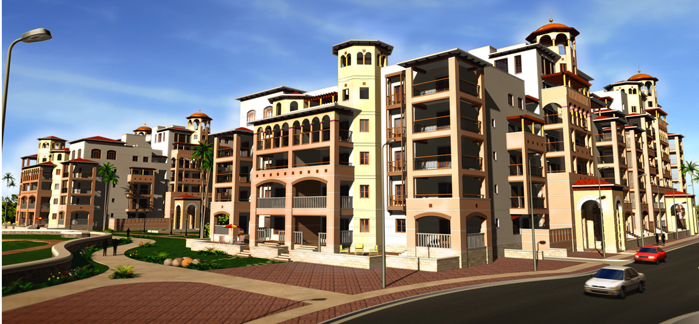
Project description
project is located on a part of 2000 acres of Dreamland development, and comprises of different types of residential complexes with total building area of approximately 2.200 sq. m. on 508 feddans. Building types to include courtyard apartment complex, high rise apartment towers, garden and villa apartment buildings
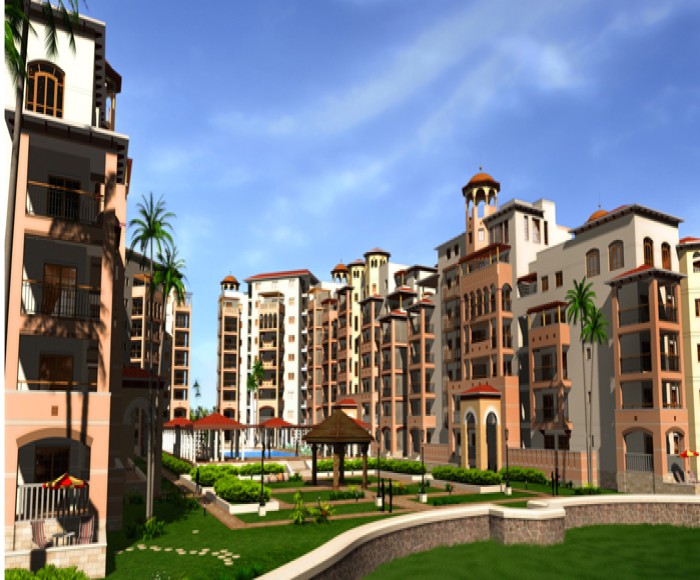
project is located on a part of 2000 acres of Dreamland development, and comprises of different types of residential complexes with total building area of approximately 2.200 sq. m. on 508 feddans. Building types to include courtyard apartment complex, high rise apartment towers, garden and villa apartment buildings, besides single family villa with private yards and pools, all set on a layout that allows for a wide view of the golf course and vast green landscaped areas and water features. Our scope of work included design review and construction documents.
A&P scope of work includes Architectural, Structural and Electromechanical documents submitted according the following stages
-Desigs Review
Construction Drawings
Specifications and Bill of Quantities
Dreamland Golf Course Community, 6th of October City - Egypt
The project is located on a part of 2,000.00 feddan of Dreamland complex and is comprised of several sectors to include:
Courtyard apartments (Emerald), tower apartments, villa apartments & private
.png)

