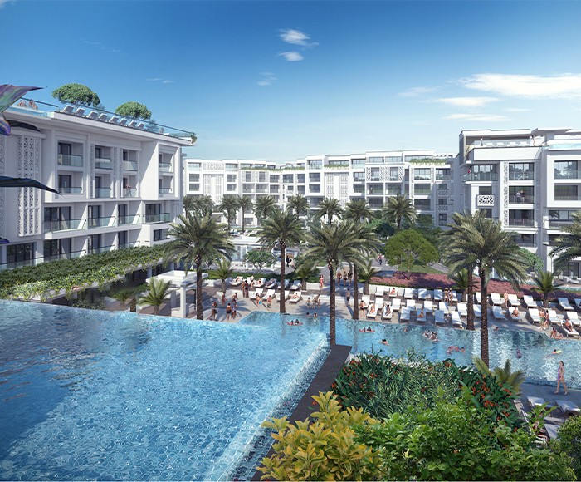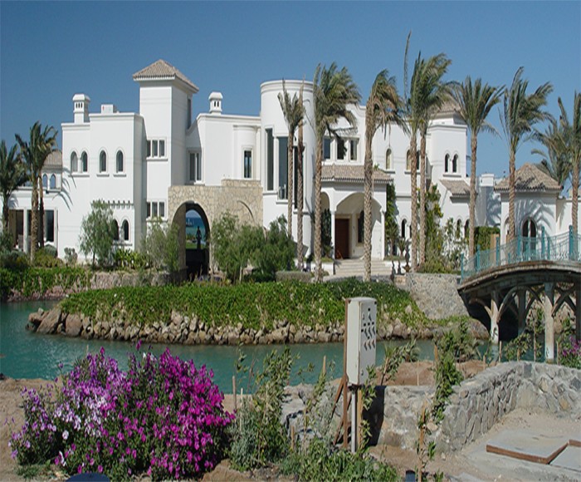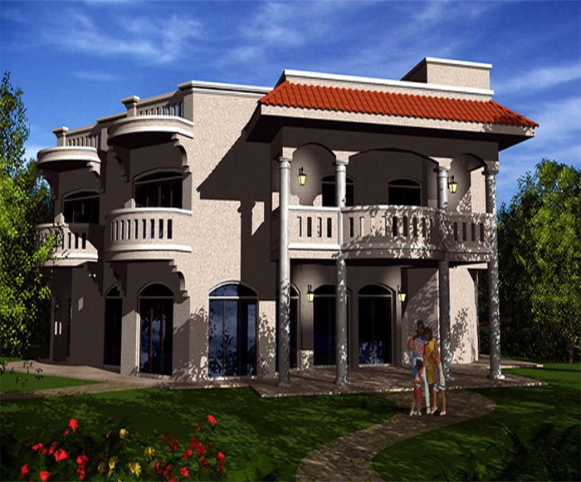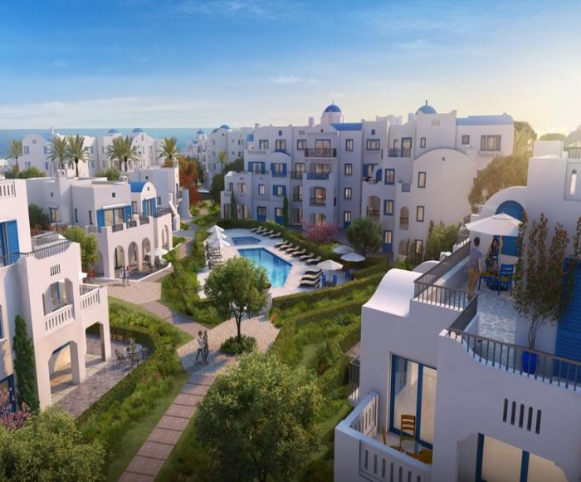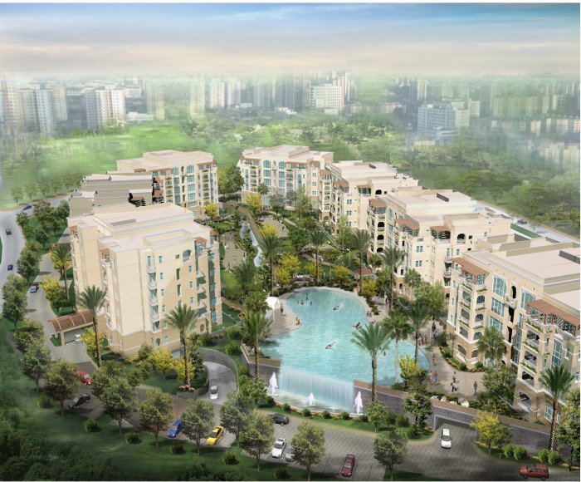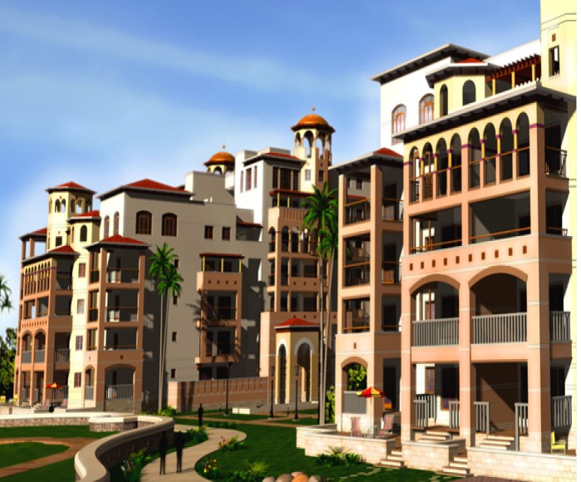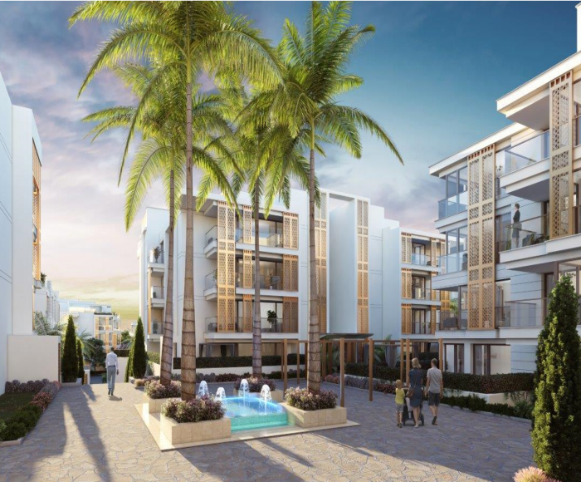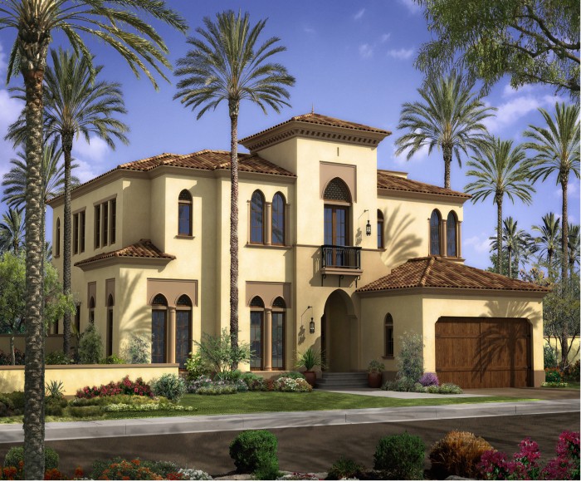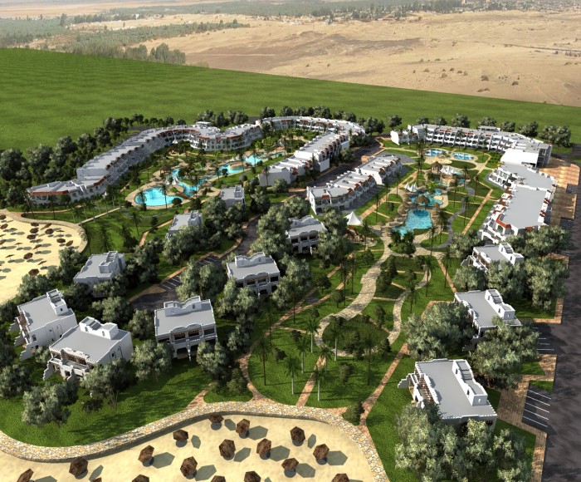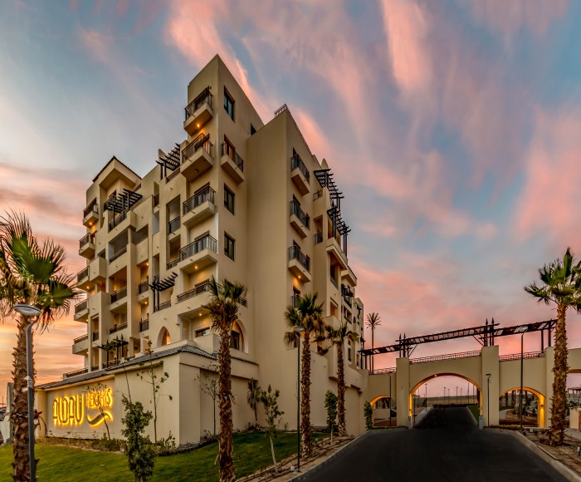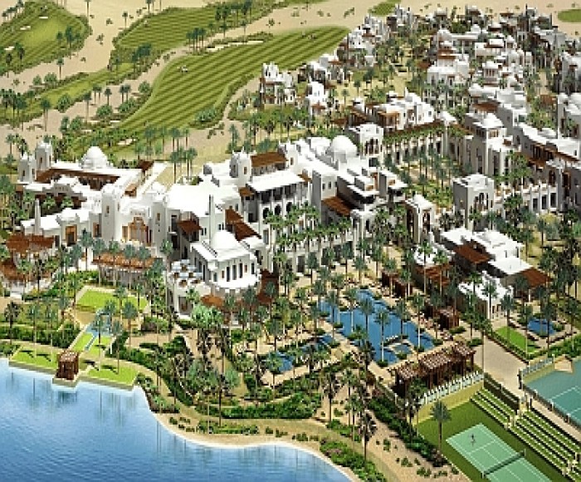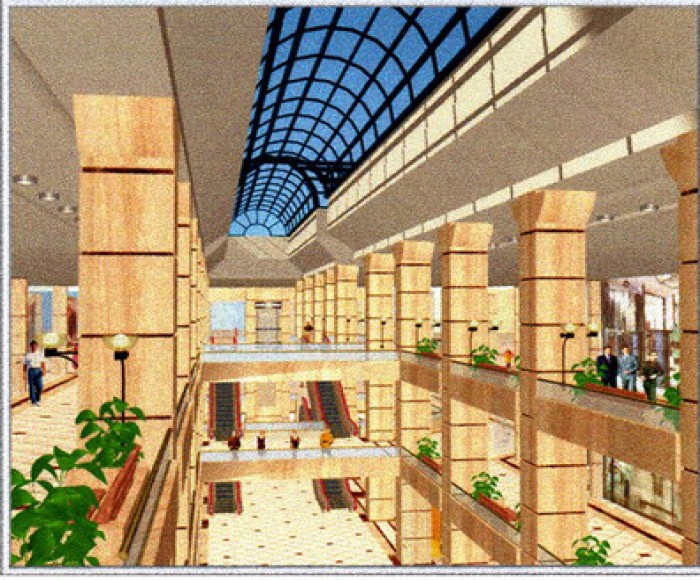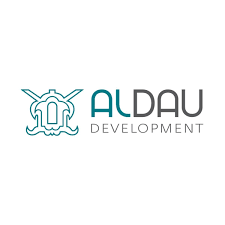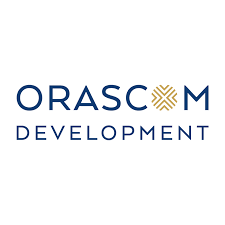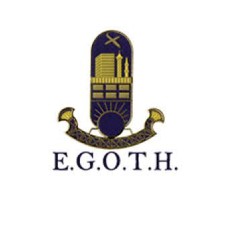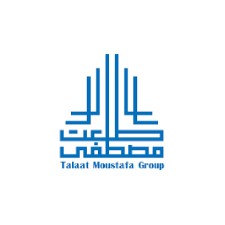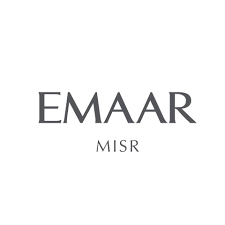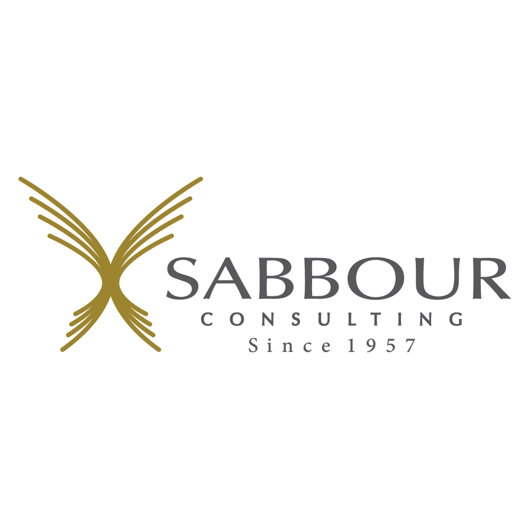CATANIA VILLAGE
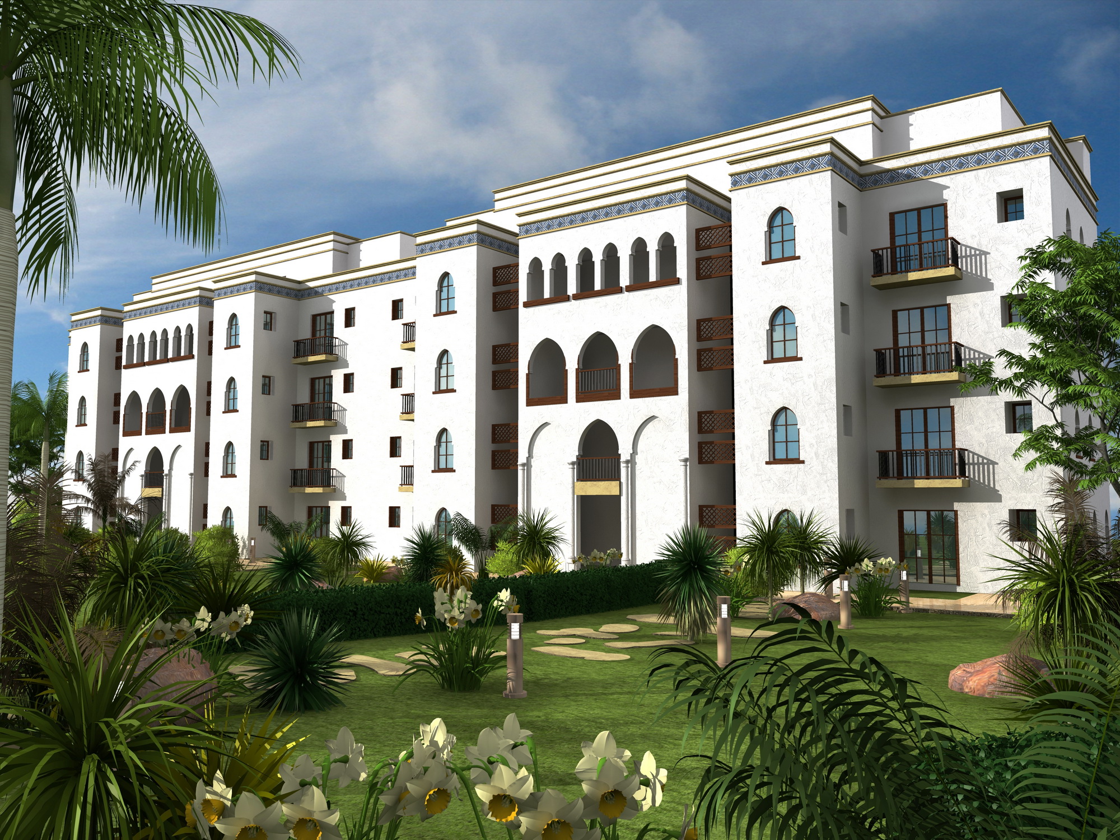
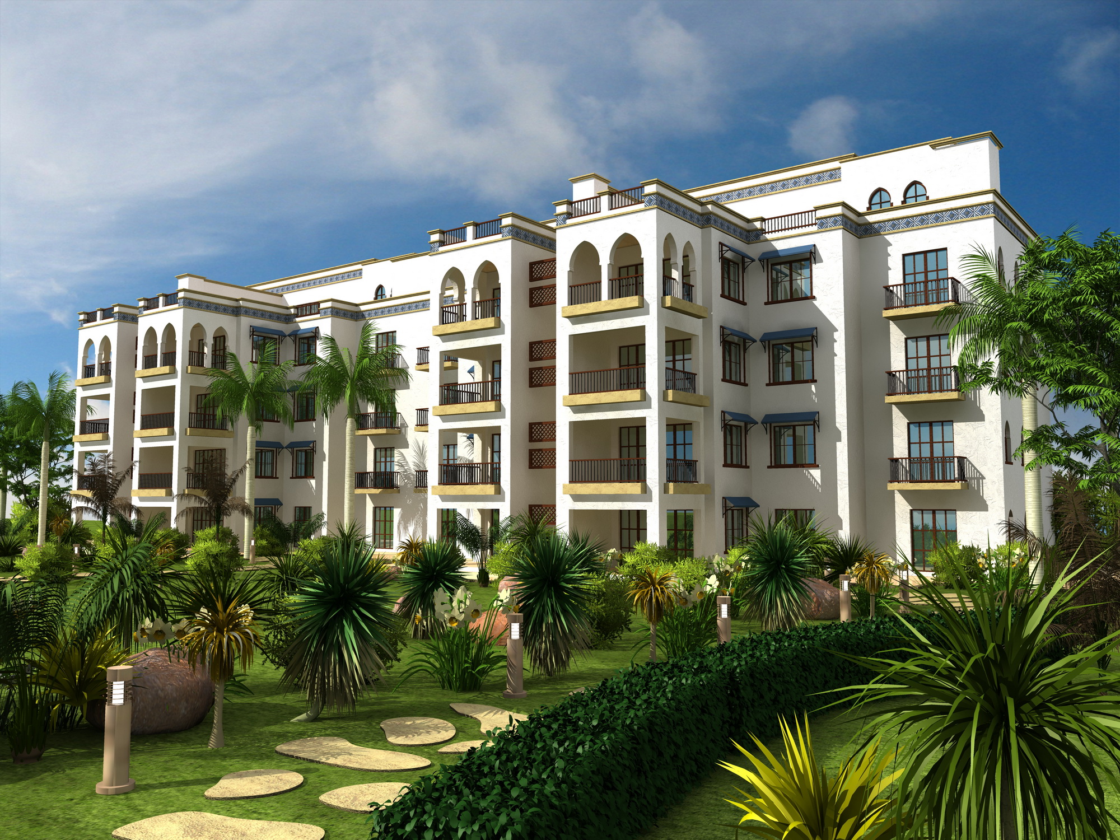
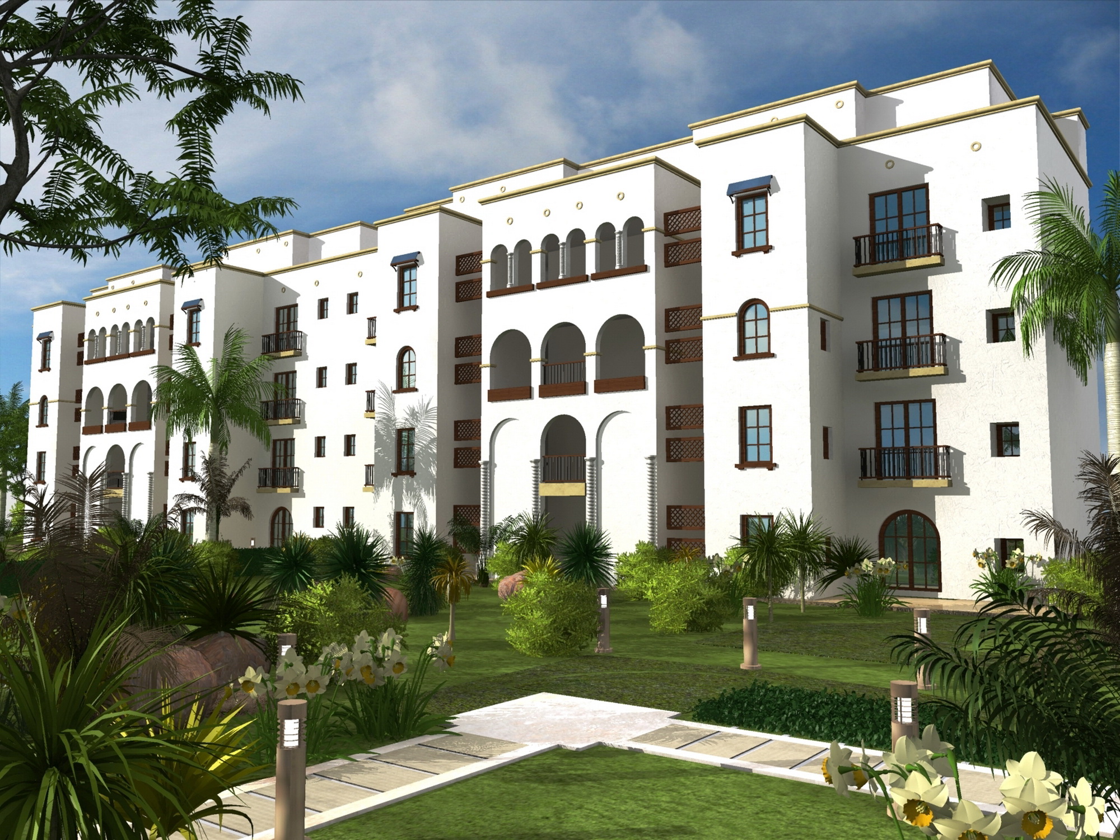
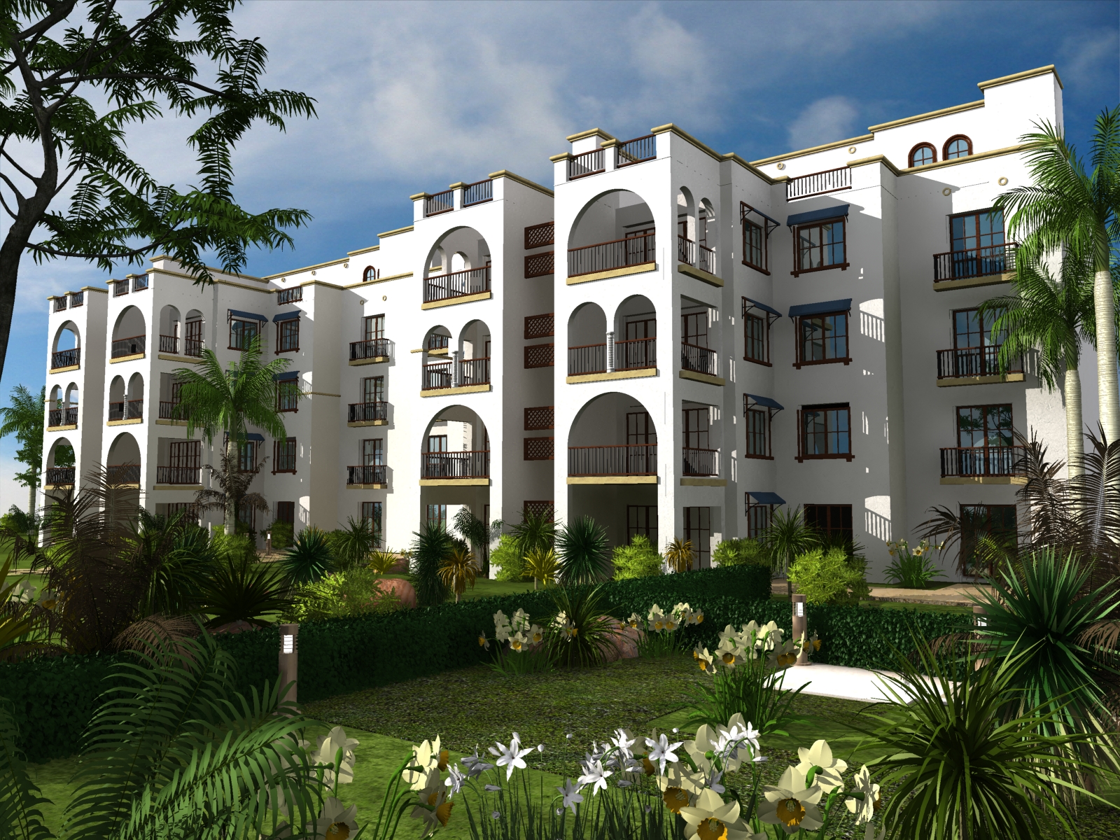
Project description
It’s a part of one of the mega projects in north coast (marassi- sidi abd elrahman).
the project compromise of 3 different types of floor plans, each floor plan includes 2 different elevation styles : Andalusian & Greek
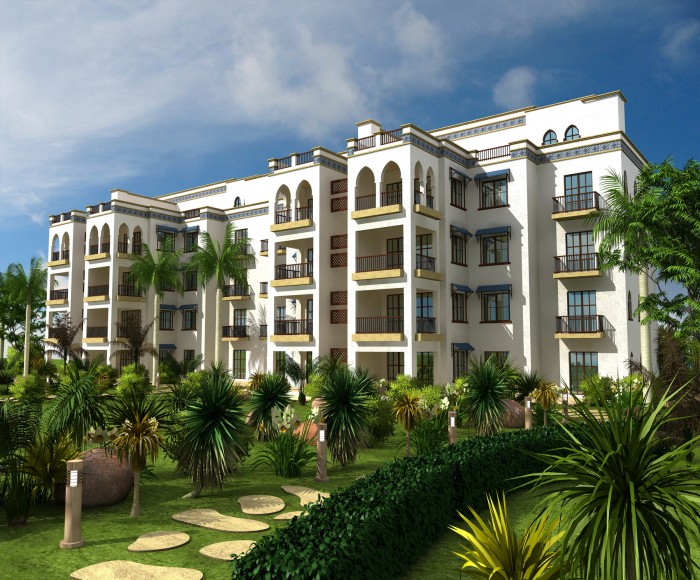
It’s a part of one of the mega projects in north coast (marassi- sidi abd elrahman).
the project compromise of 3 different types of floor plans, each floor plan includes 2 different elevation styles : Andalusian & Greek
Each building consists of ground +3 typical floors, with total of 16 units.
The total built up area for buildings varies from 1800 to 3000 m2
Scope of Services
- 1.1 Design Development Review Stage
- 1.2 Construction Documents Stage
- 1.3 Construction office support Stage
.png)

