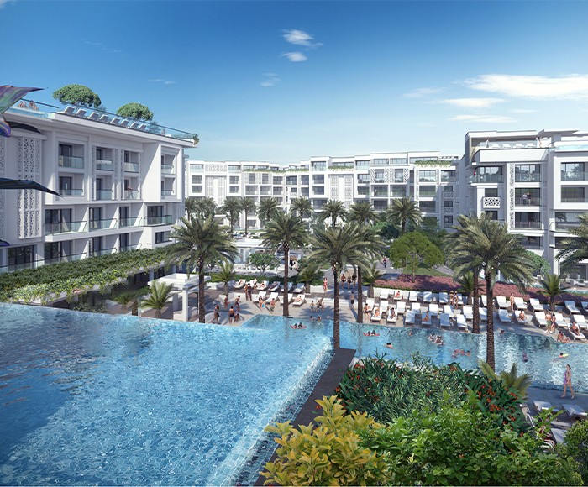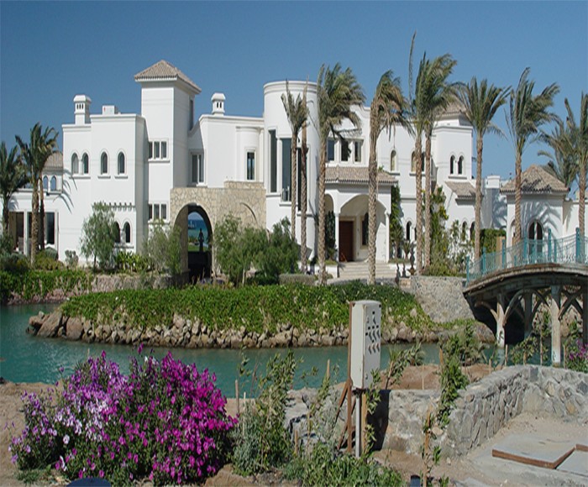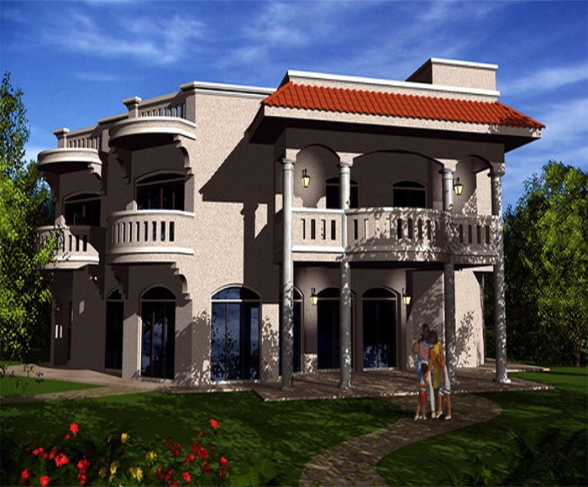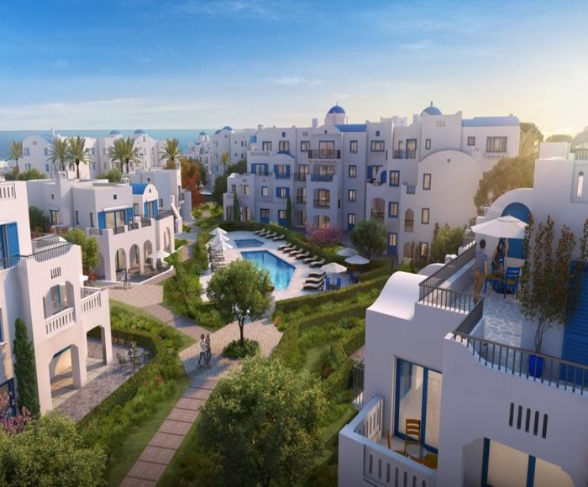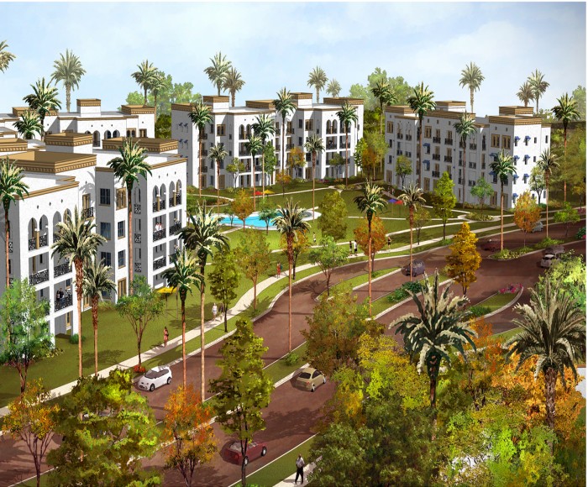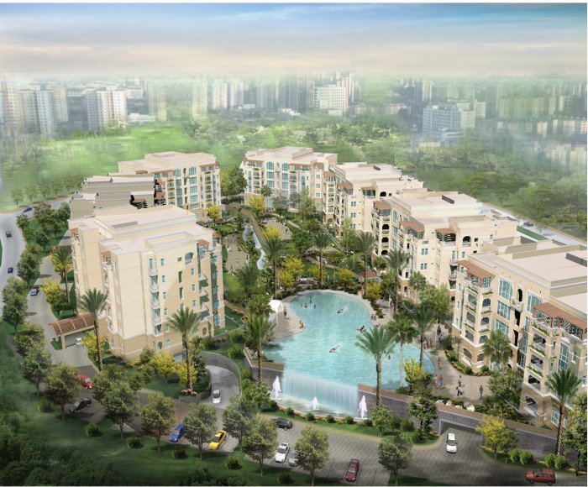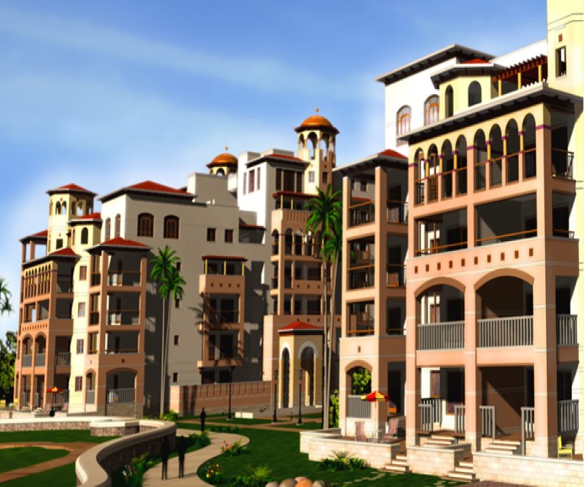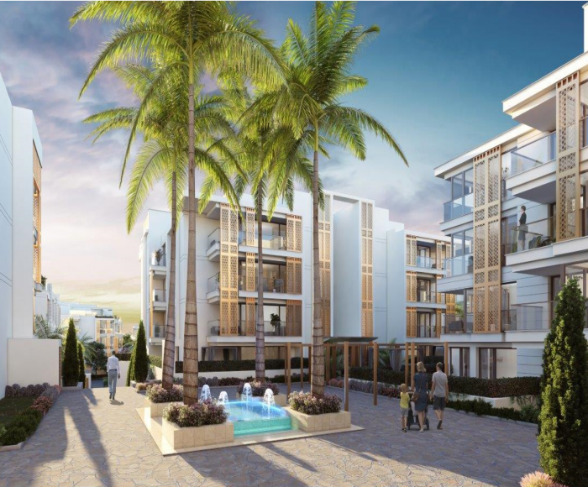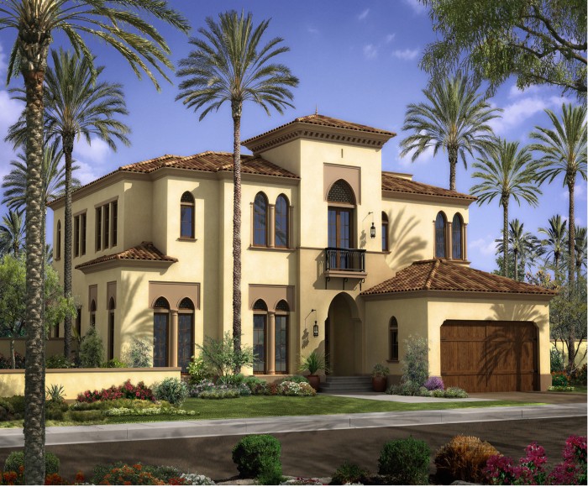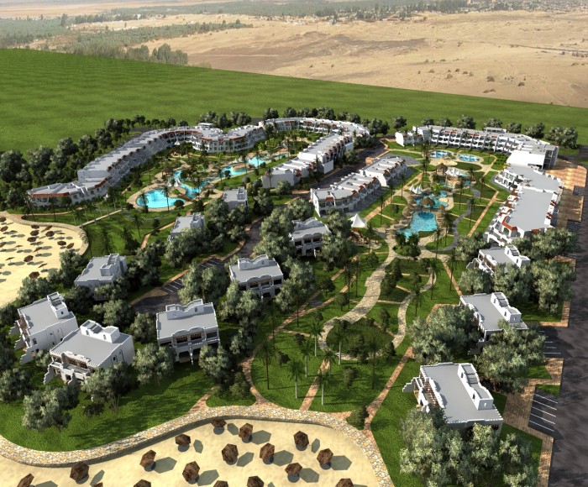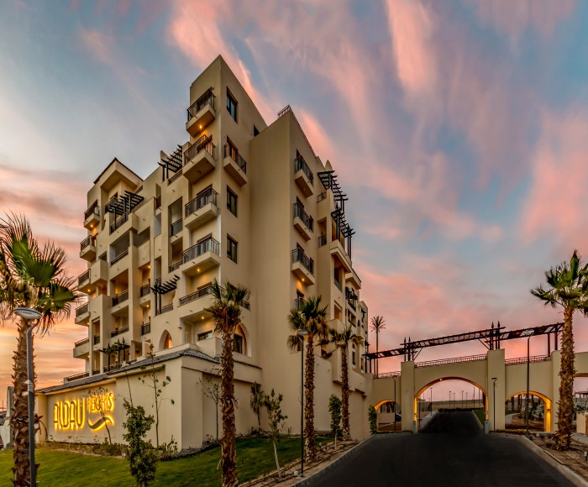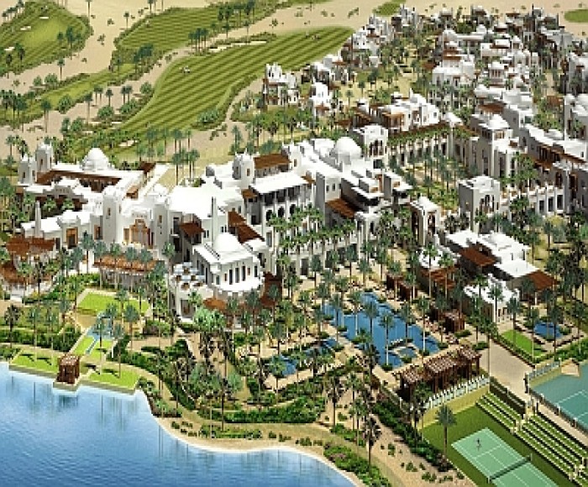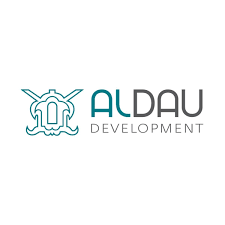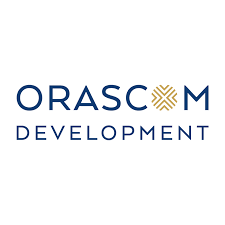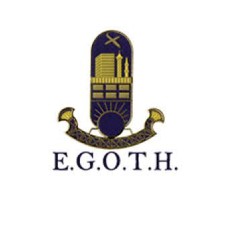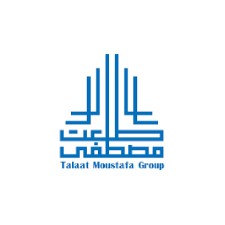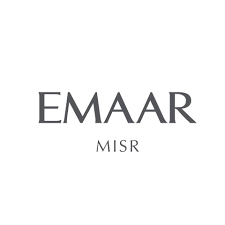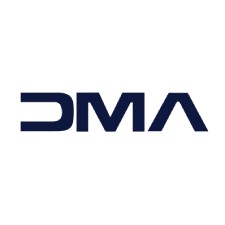Elgawhara
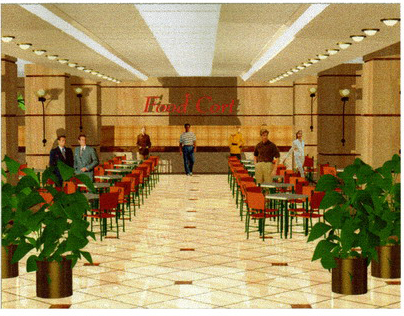
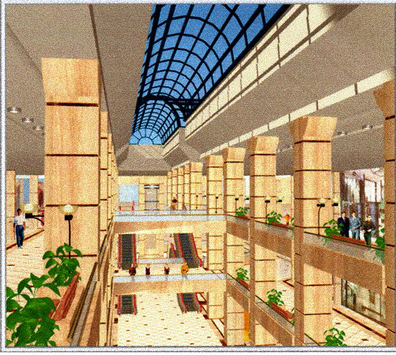
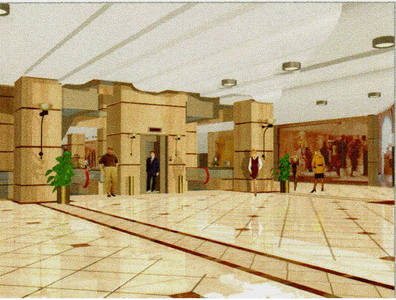
Project description
The project is located on a block of 14, 200 m2 site in a residential area, Commercially distinguished.
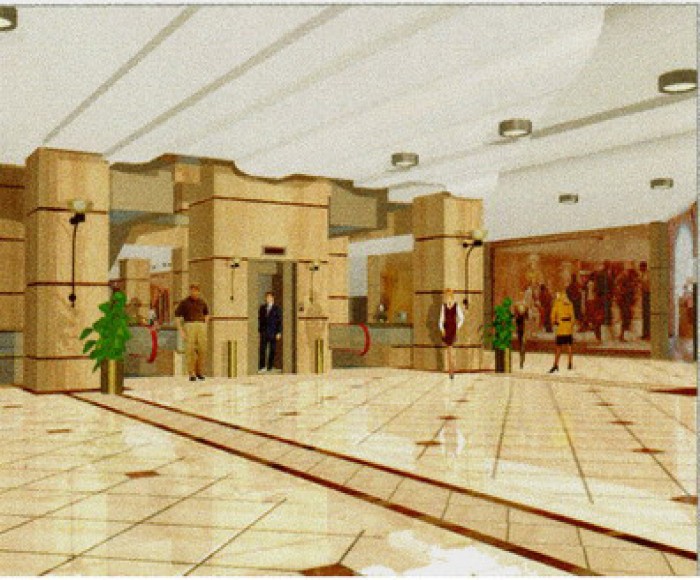
The project is located on a block of 14, 200 m2 site in a residential area, Commercially distinguished.
The Project comprises:
8 Residential buildings with apartment units varies in areas from 200 to 240 m2.
8 Super Lux roof top villas with areas from 600 to 720 m2.
20, 530 m2 Commercial Center Mall y consists of 3 floors with an Atrium covered with sky lights.
Office building consists of 11 floors with total area of 13,000 m2.
Car parking allows for 560 cars distributed in 3 floors.
A&P scope of work includes Architectural documents submitted according the following stages
- Concept Design
- Design Development
- Construction Drawings
- Specifications and Bill of Quantities for Architectural Design
- Coordination with Structural and Electromechanical drawings
.png)

