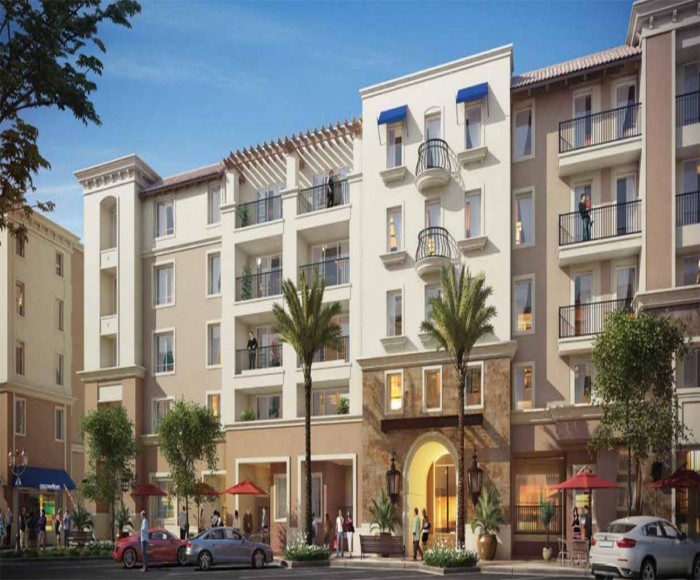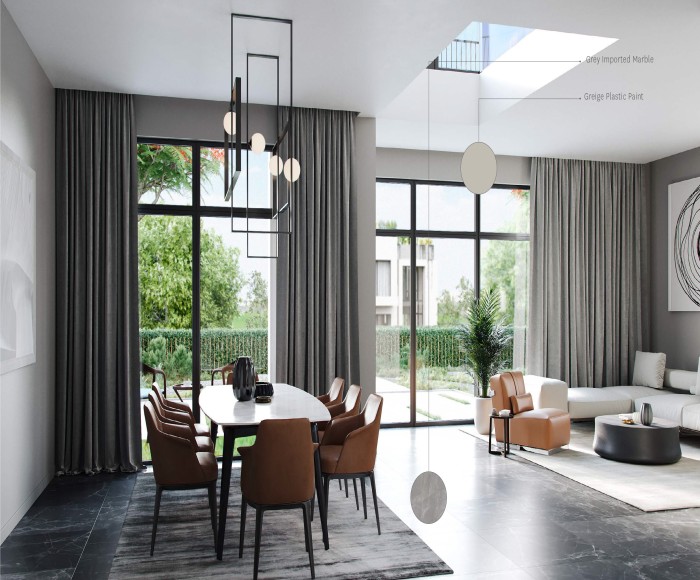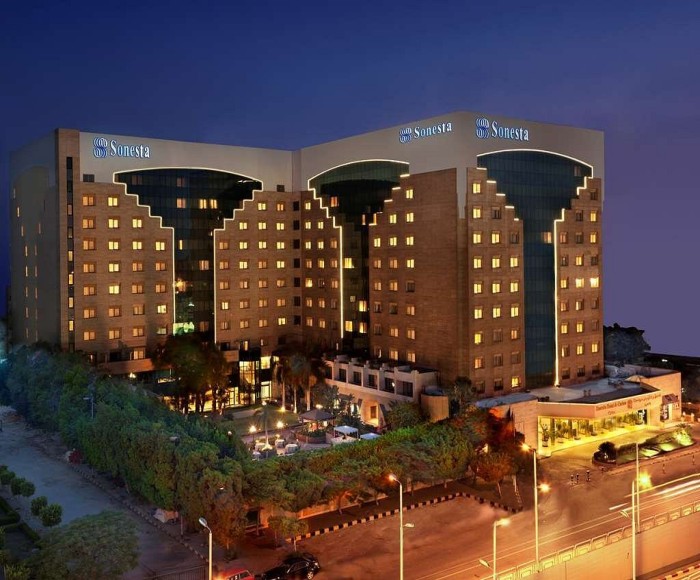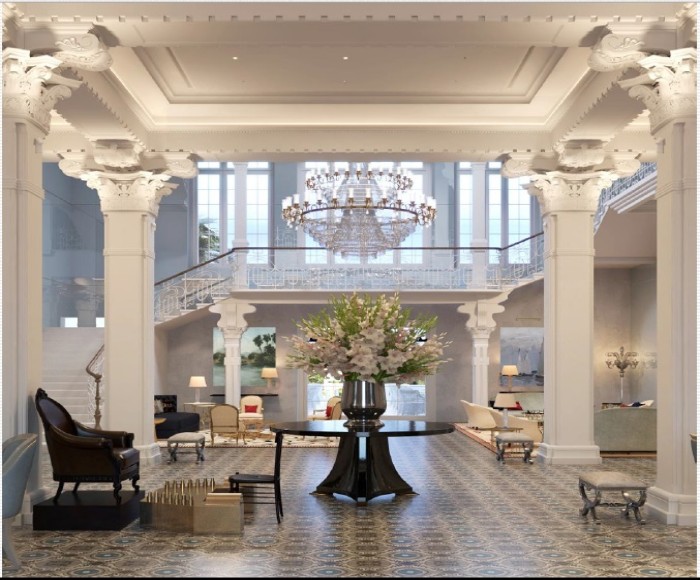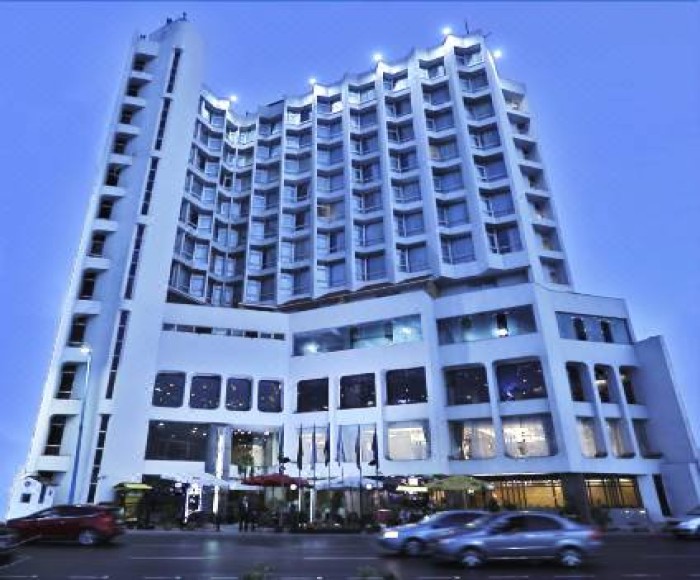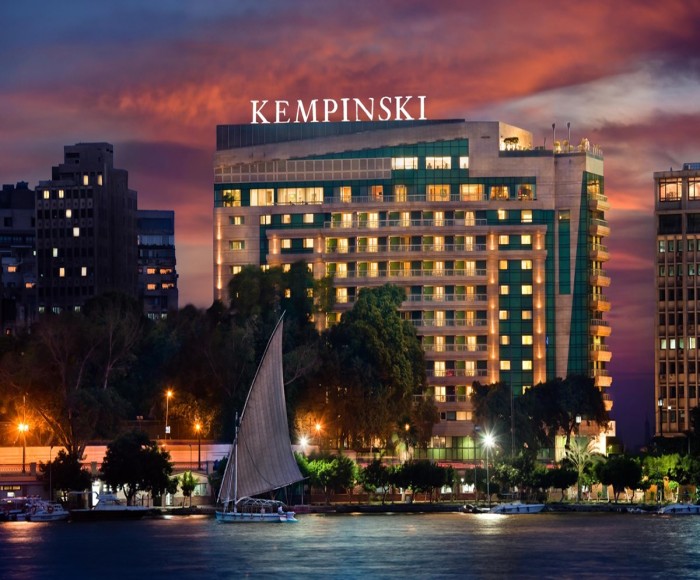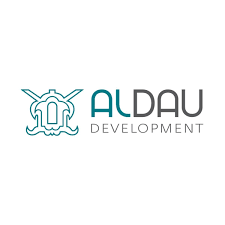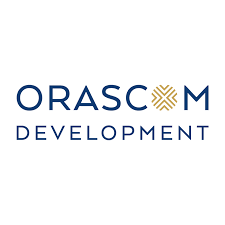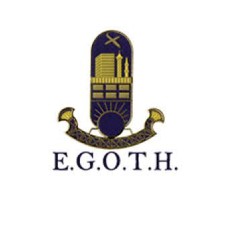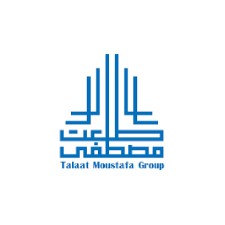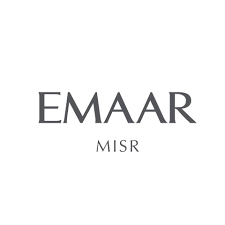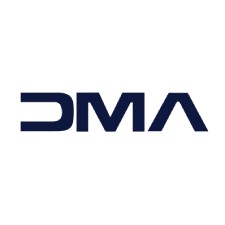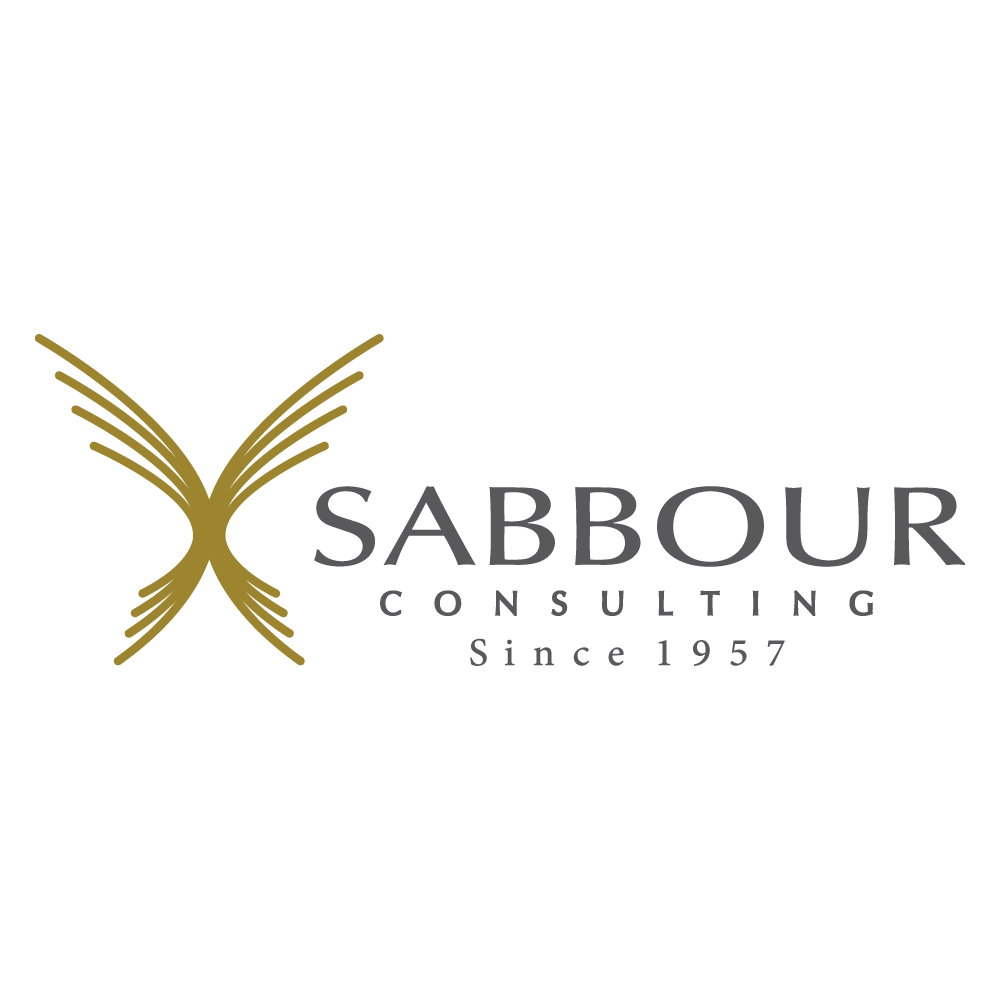Menahouse
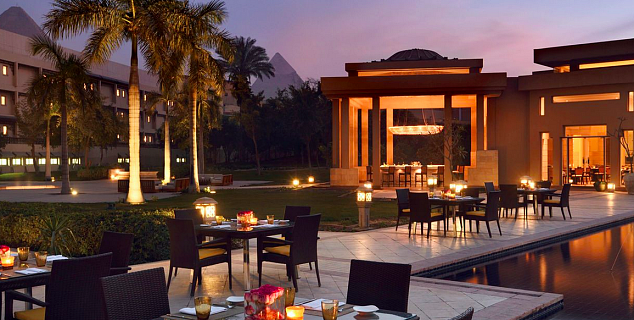
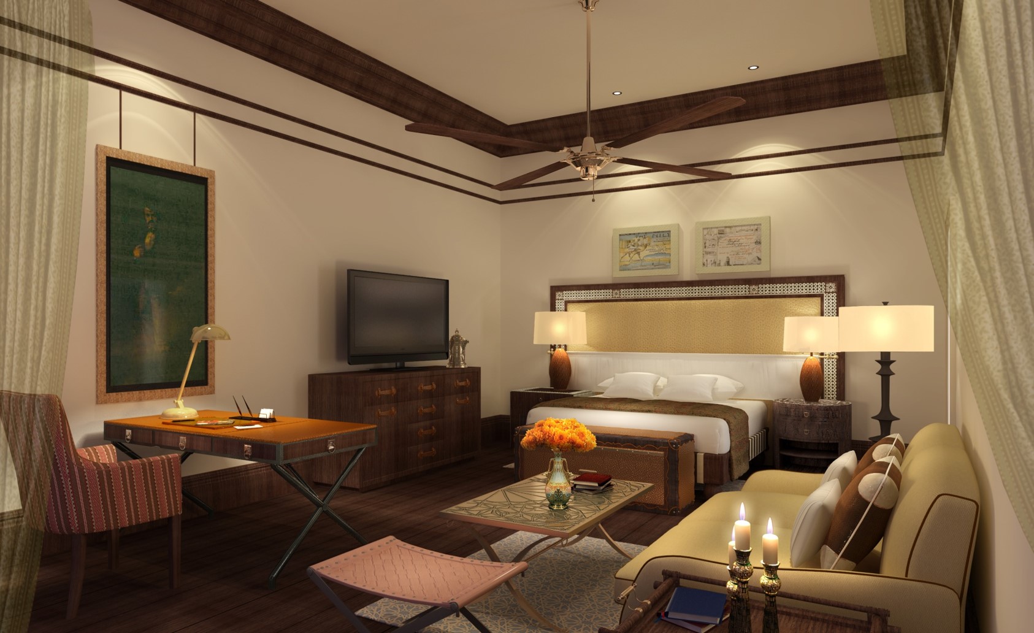
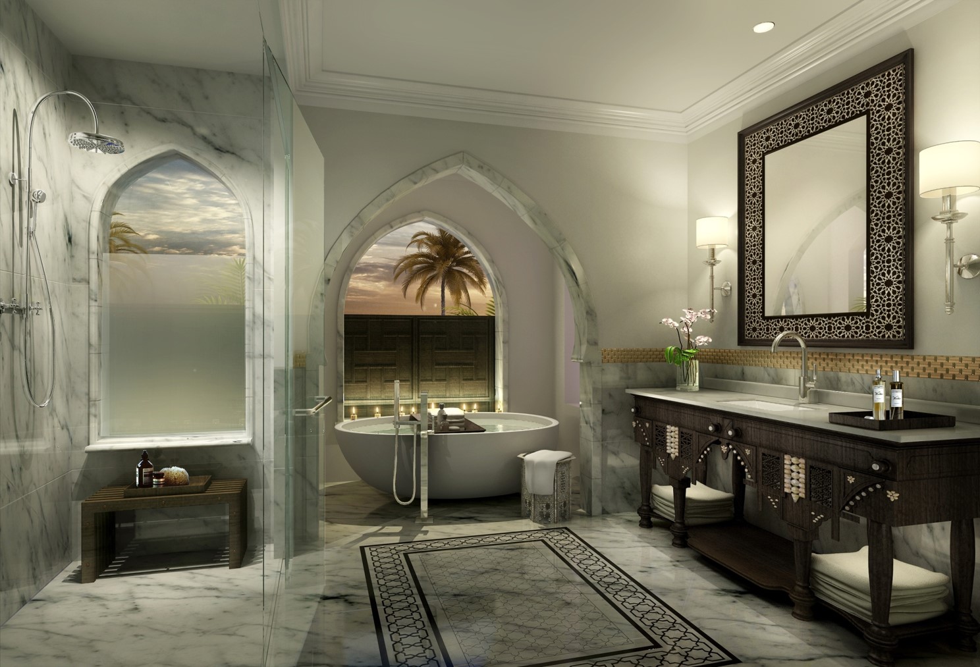
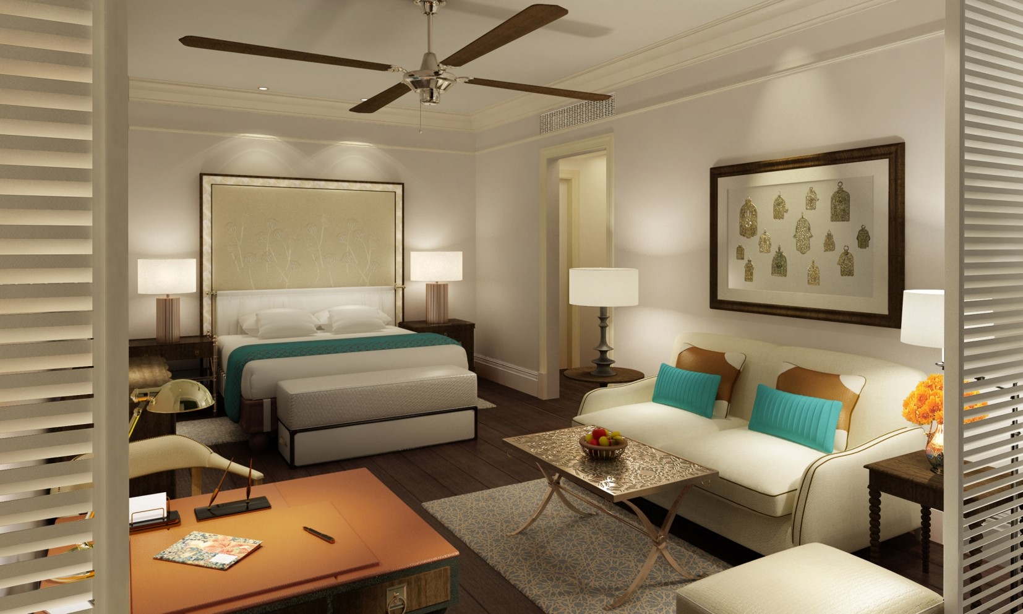
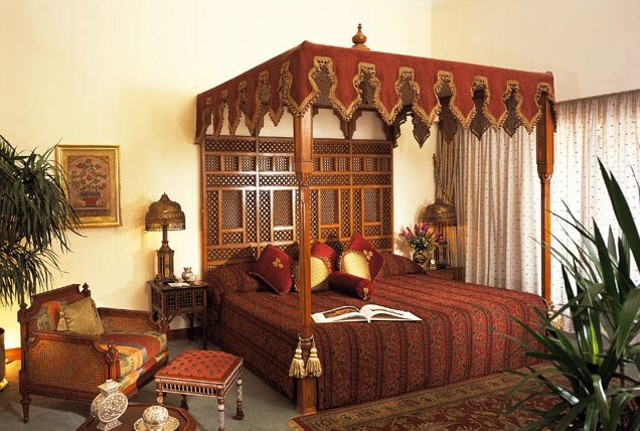
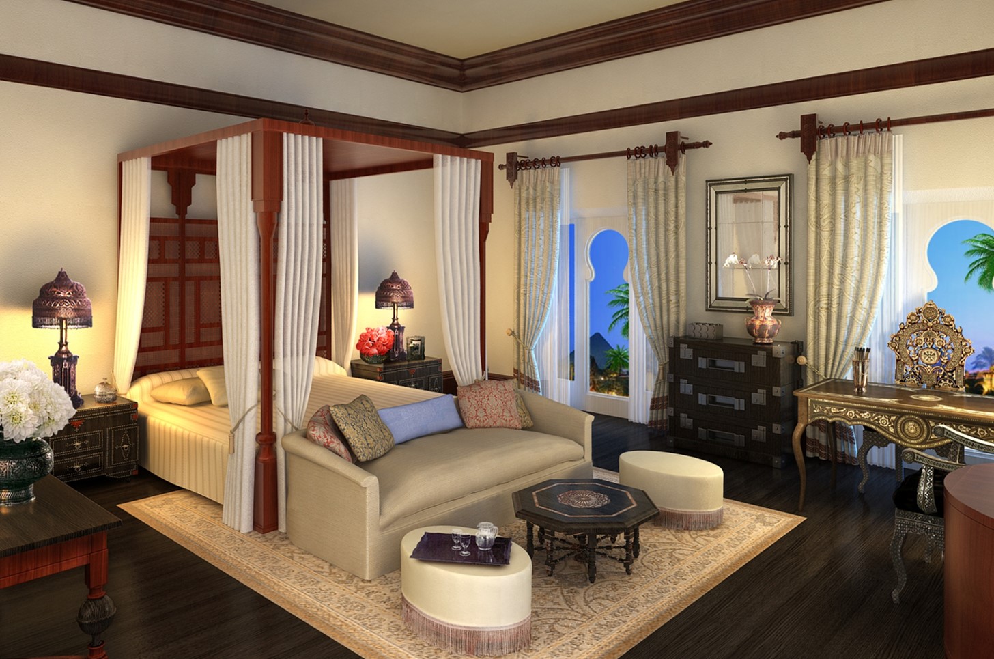
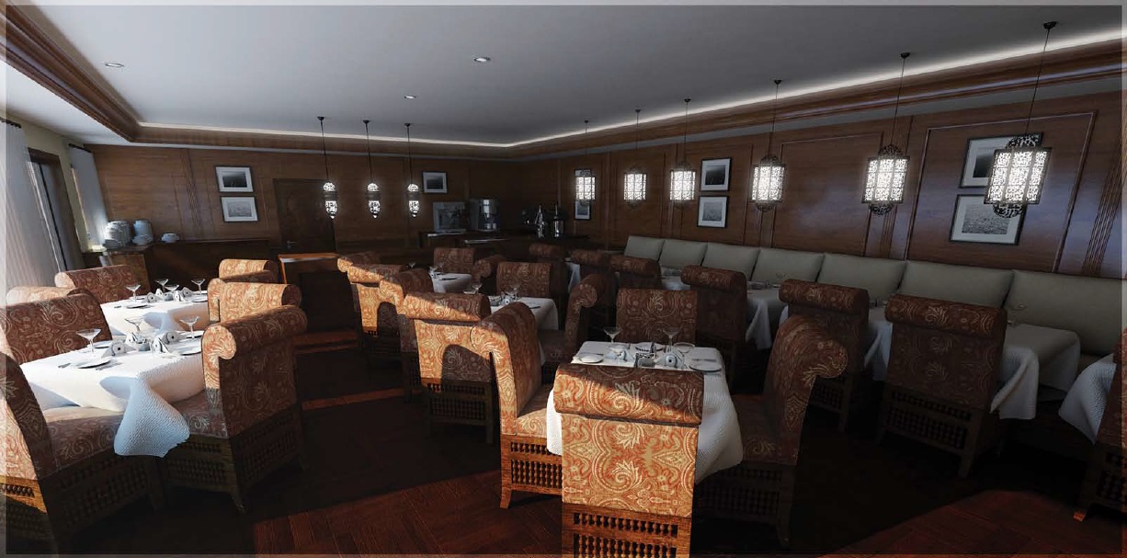
Project description
Amaara Project Management have proposed to create the following areas to clarify the scope of works for both design, tender packages and construction phasing.
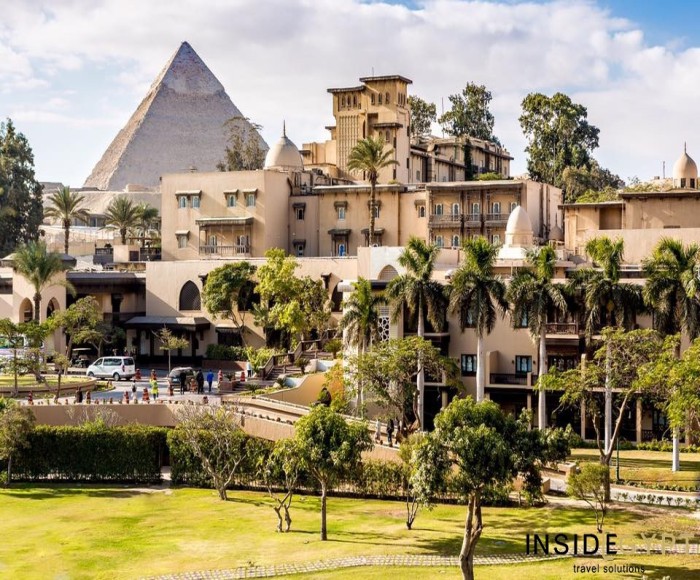
Amaara Project Management have proposed to create the following areas to clarify the scope of works for both design, tender packages and construction phasing.
- Area 1a). Palace Guest Rooms Levels 6-12.
- Area 1b). Palace Signature Suites Levels 6-12. – Front of House.
- Area 1c). Palace Guest Rooms Levels 6-12. – Back of House.
- Area 1d). Palace Guest Rooms Corridors Levels 6-12. – Front of House.
- Area 2. Palace First Floor Gymnasium & Spa.
- Area 3. Ground Floor Reception, New Wash Rooms, Shops, Bank, GM Suite, Cigar Lounge & Wing A Link Corridor.
- Area 4. Shahrayar Meeting Room, Moghul Room, Abu Nawas Night Club, Rubayyat Function Space, Khedive Casino & Rest Rooms.
- Area 5. Ground Floor Sultan Lounge, Rest Rooms. 1st Floor Khan el Khalili Restaurant &, Mamlooq Bar.
- Area 6. Basement Areas – New Rest Rooms, Staircase and Beauty Saloon & associated Back of House Corridor to Wing A & offices.
- Area 7. New Kitchens with associated Back of House Areas.
- Area 8. First Floor Front of House & Back of House Areas between Mamlooq Bar and the Banquet Hall.
- Area 9. Banquet Hall Refurbishment.
- Area 10. Palace First Floor Executive Lounge.
- Area 11. Palace External Facade and Refurbishment to Roof Areas.
- Area 12. External Courtyard, Hard & Soft Landscaping, Swimming Pool and Water Features.
- Area 13. Refurbish Existing Staff Welfare facilities to Service Building.
Scope of Services
Concept / Schematic Design Stage
Design Development Stage
Tender/ Construction Design Stage
.png)

