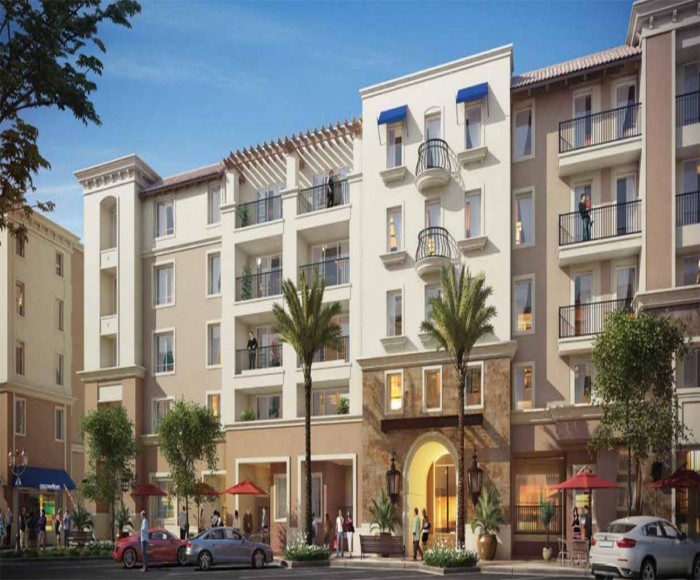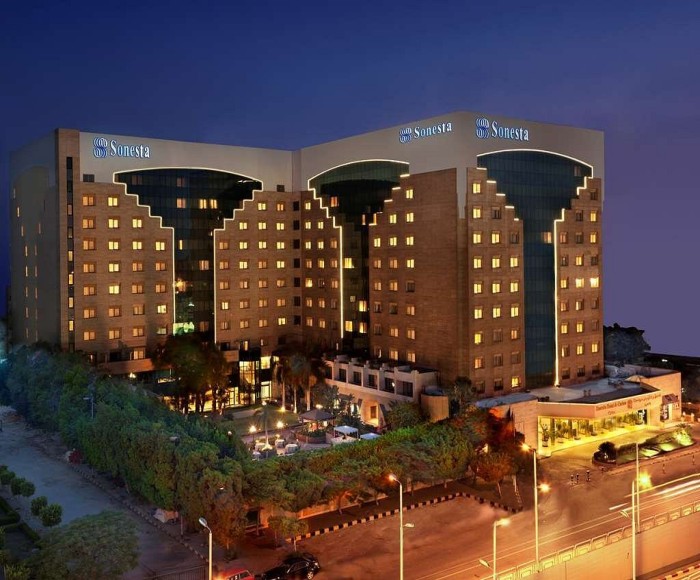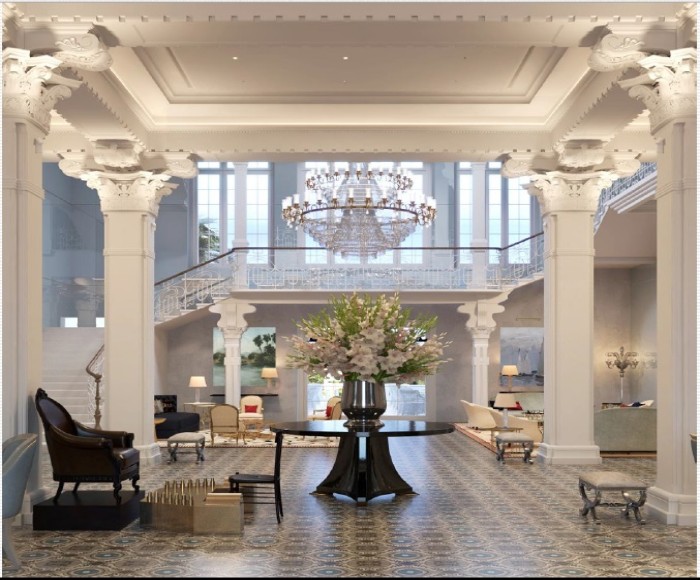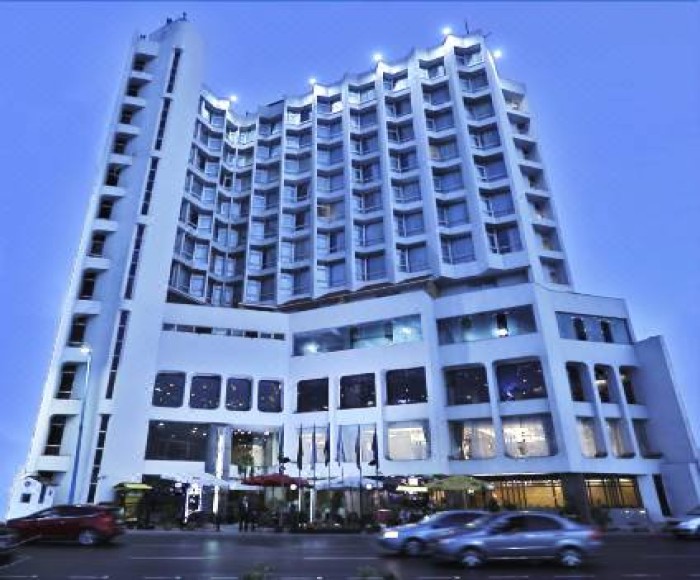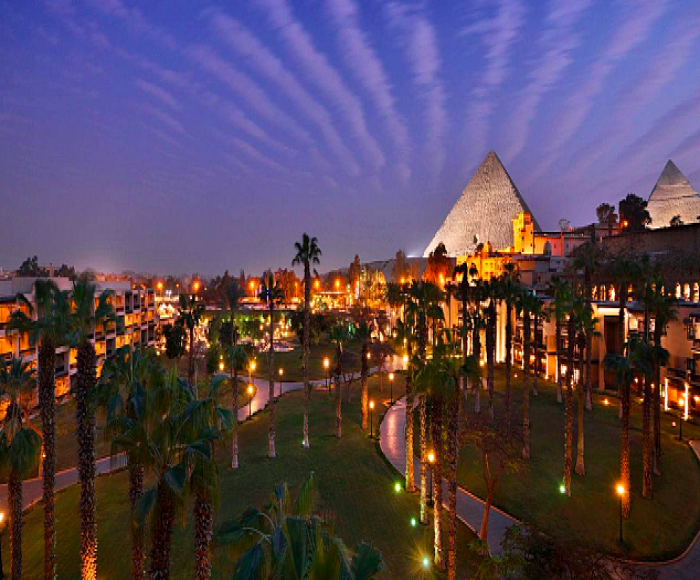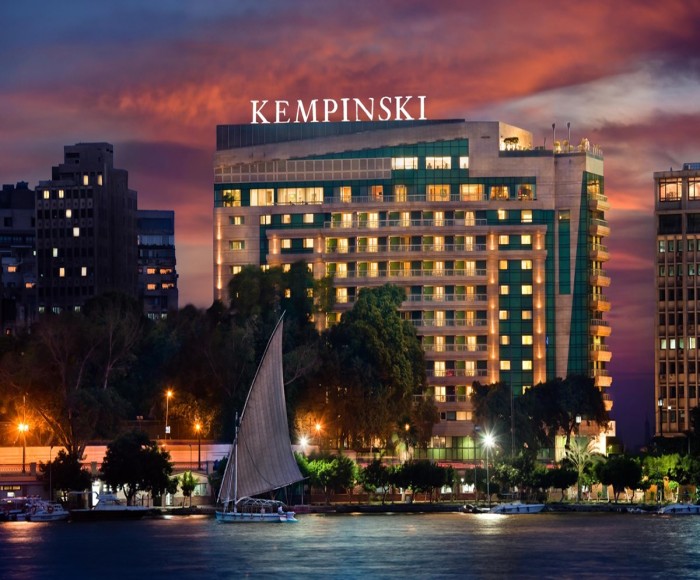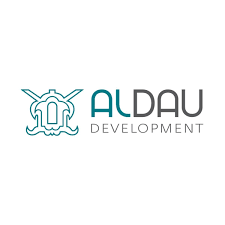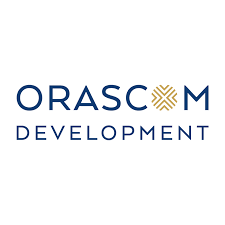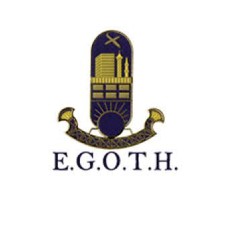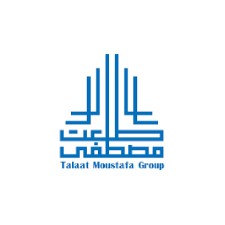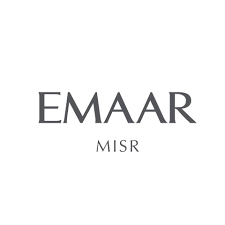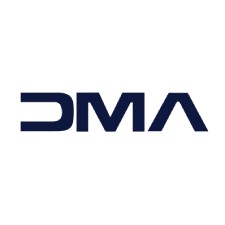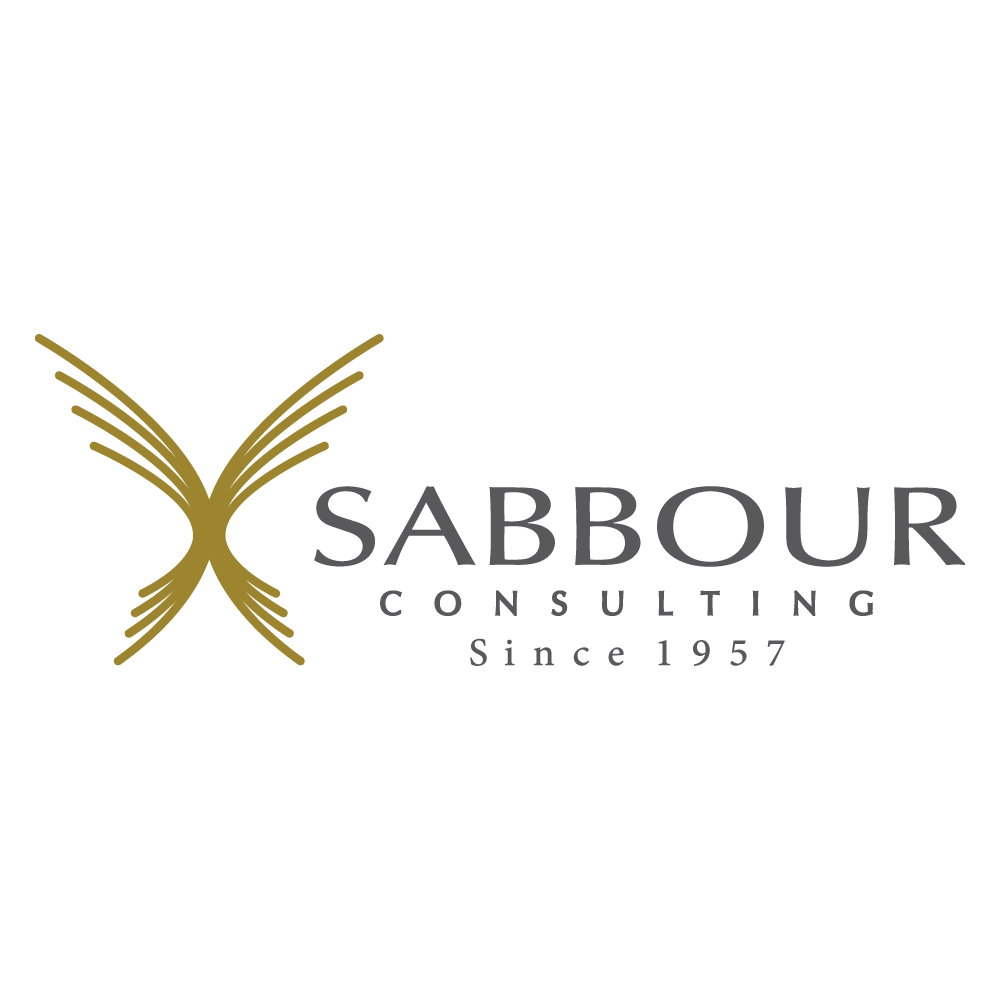O'west
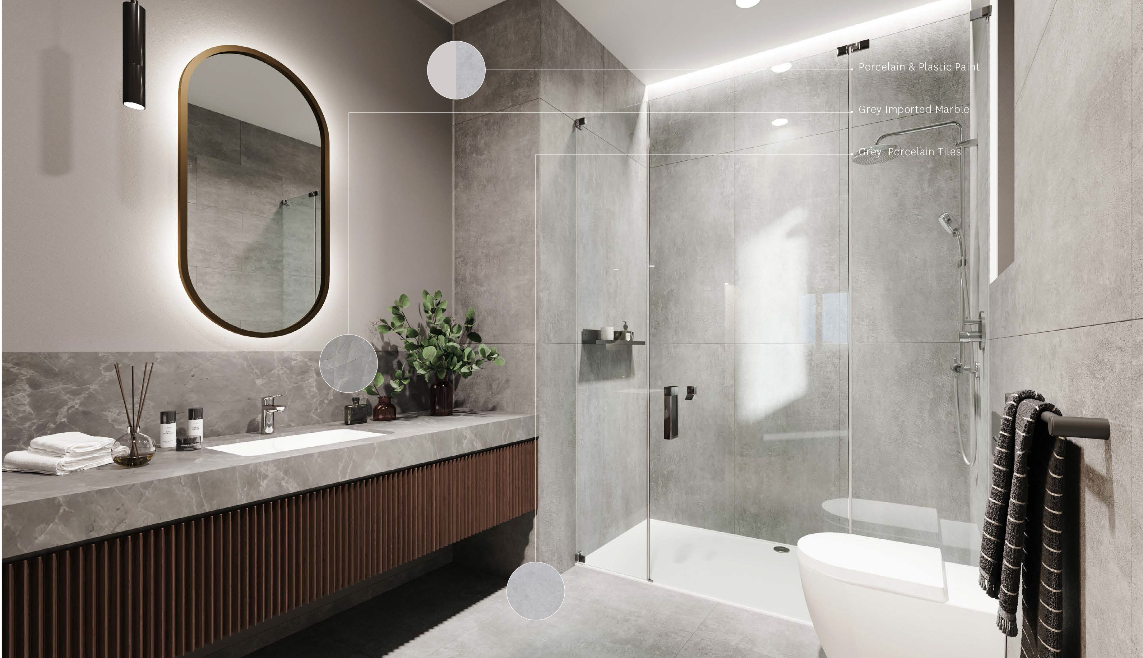
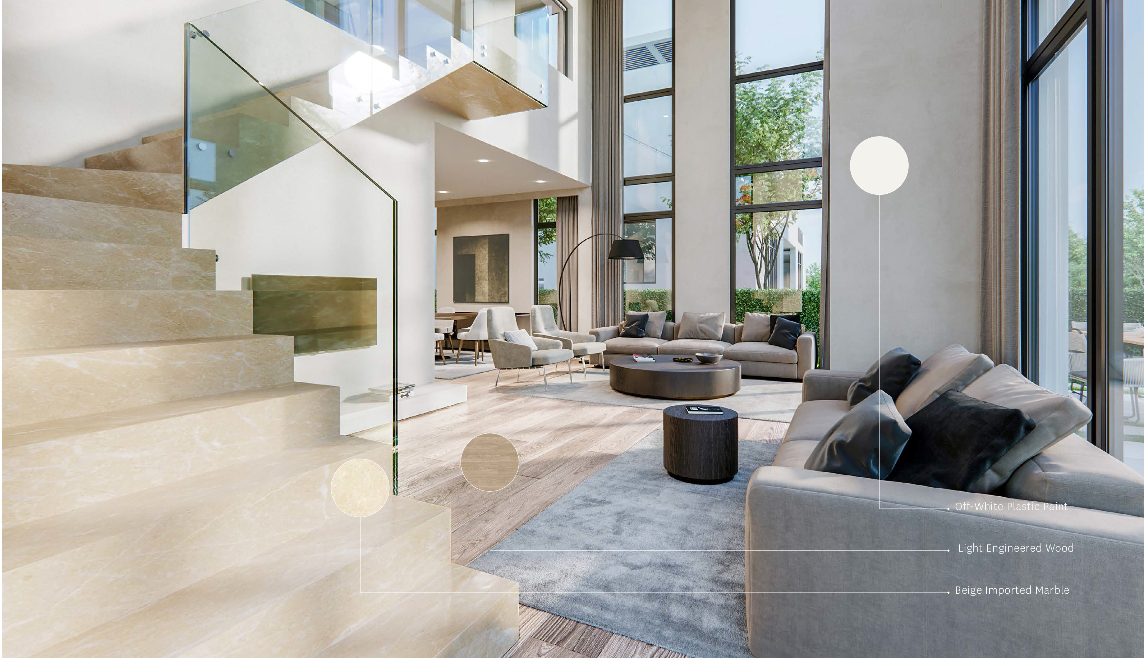
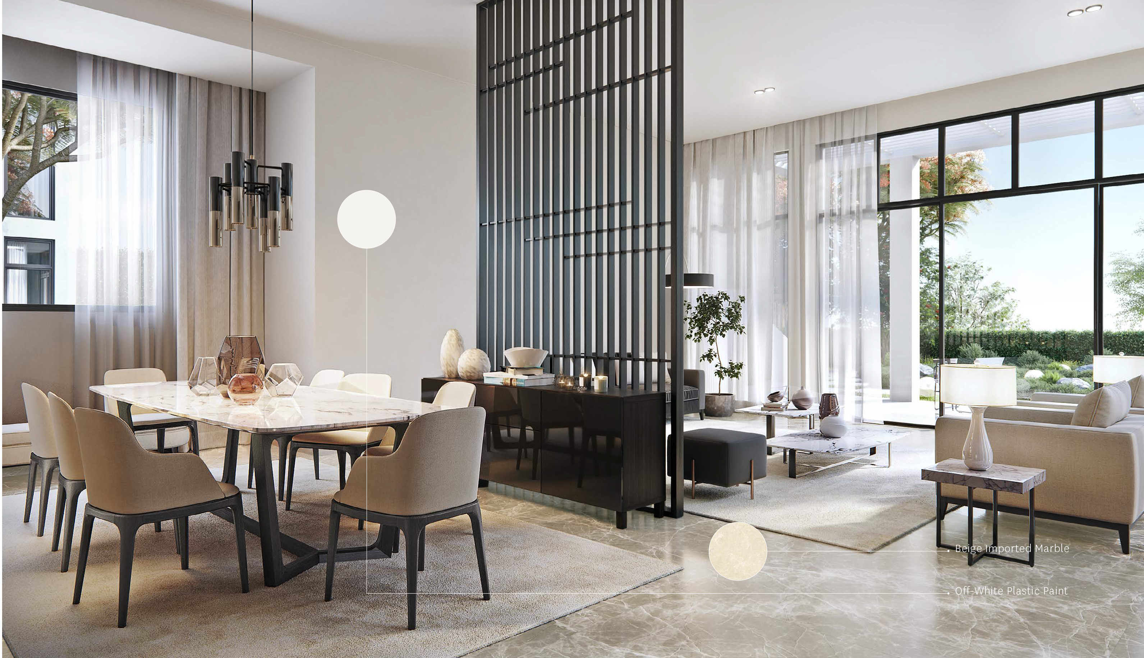
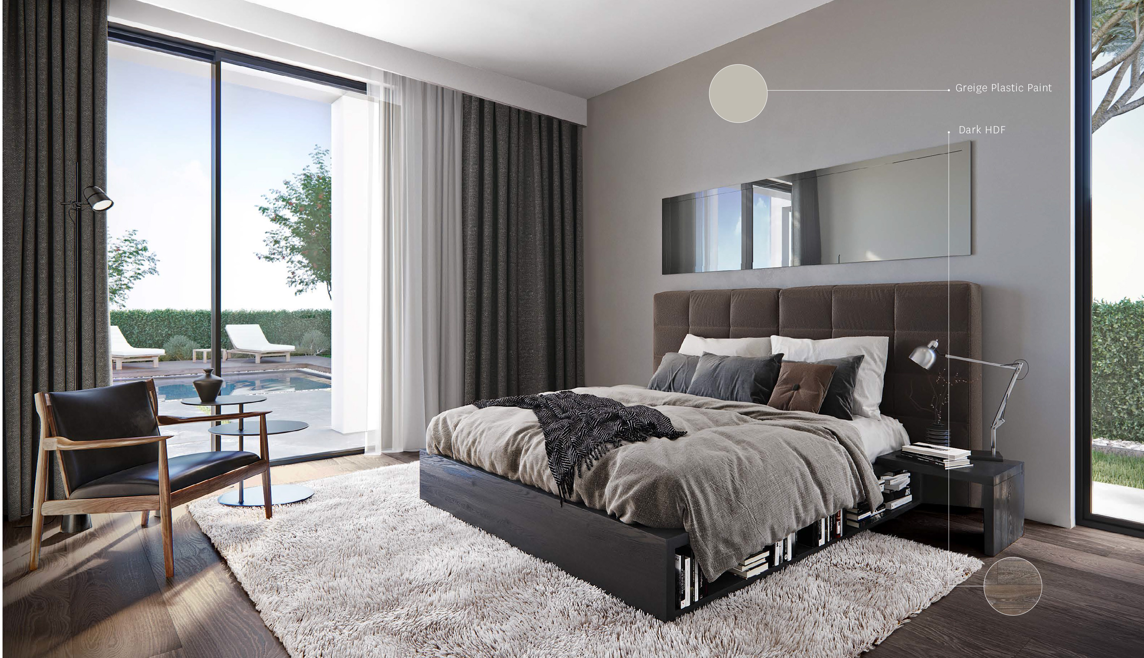
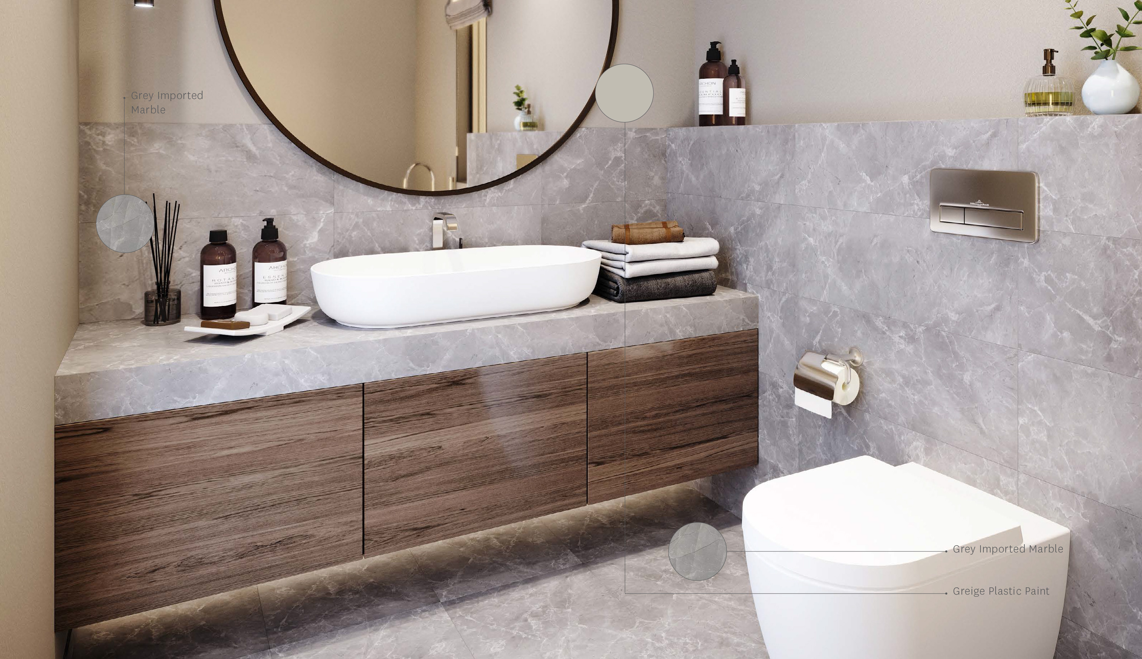
Project description
The project with total area 25.000,00 meter square
With allowable foot print 40% of the total area
Consists of basement, ground floor & 4 floors
This project present to the market many type of apartments with a variety of areas
1 bedroom apartment ( 100 units ) with approx. internal gross area 33.50 meter square
2 bedrooms apartment ( 125 units ) with approx. internal gross area 78.00 meter square
3 bedrooms apartment ( 65 units ) with approx. internal gross area vary from 95.00 to 109.00 meter square
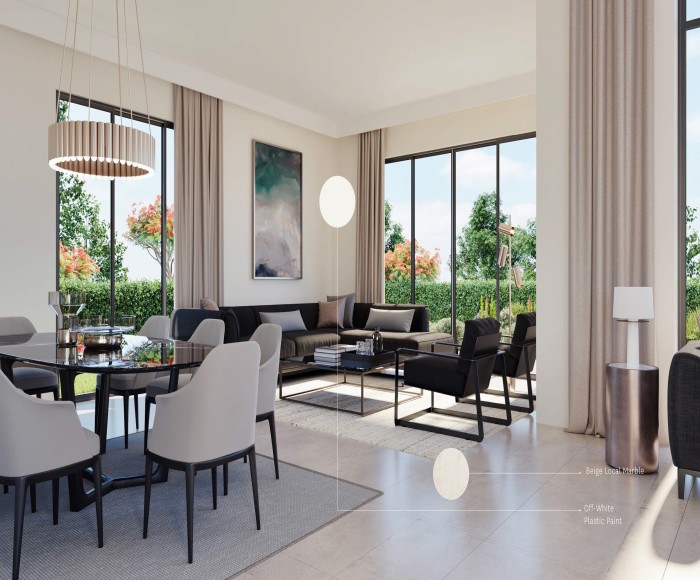
The project with total area 25.000,00 meter square
With allowable foot print 40% of the total area
Consists of basement, ground floor & 4 floors
This project present to the market many type of apartments with a variety of areas
1 bedroom apartment ( 100 units ) with approx. internal gross area 33.50 meter square
2 bedrooms apartment ( 125 units ) with approx. internal gross area 78.00 meter square
3 bedrooms apartment ( 65 units ) with approx. internal gross area vary from 95.00 to 109.00 meter square
Those appatments are divided into clusters
And served with the pools, the beach and many other facilities distributed into different levels
Level +4.00 contain : the gym, Kitchen, Parking and the back of the house area and apartments
Level +7.00 / 8.50 contain a retail and apartments
Level +12.00, 15.20, 18.40 and +21.60 are for apartments only
Beside many impressive water features distributed all over the project :
- The lagoon & kids pool
- The Formal pool
- pools on buildings' roofs
.png)

