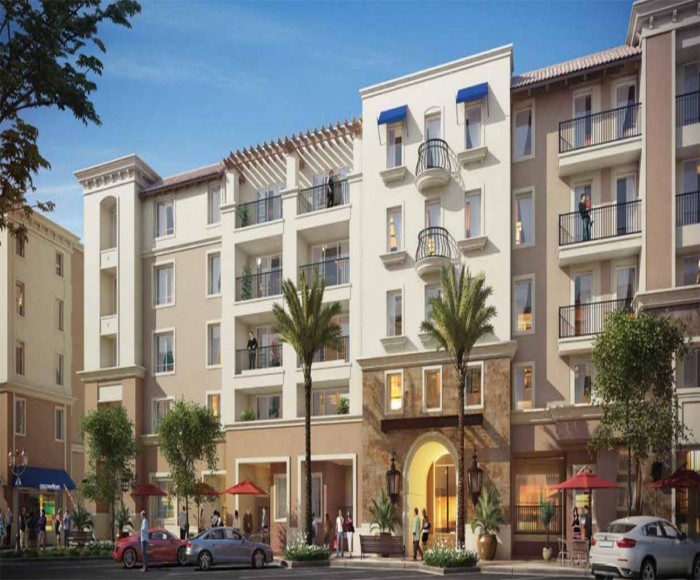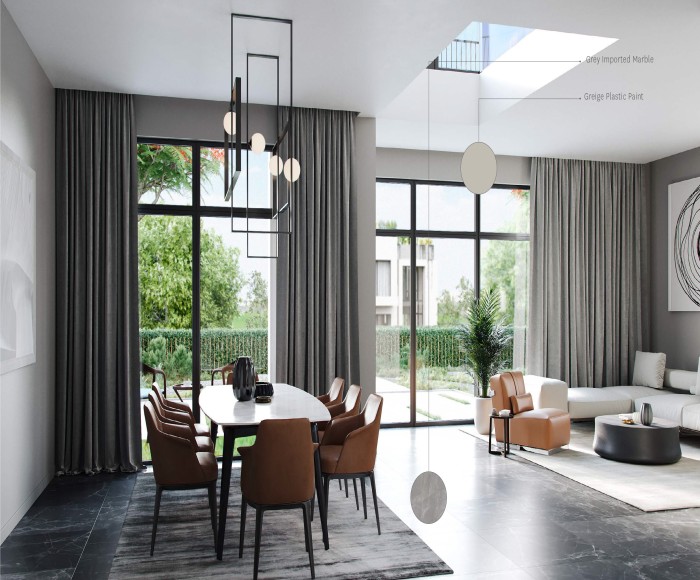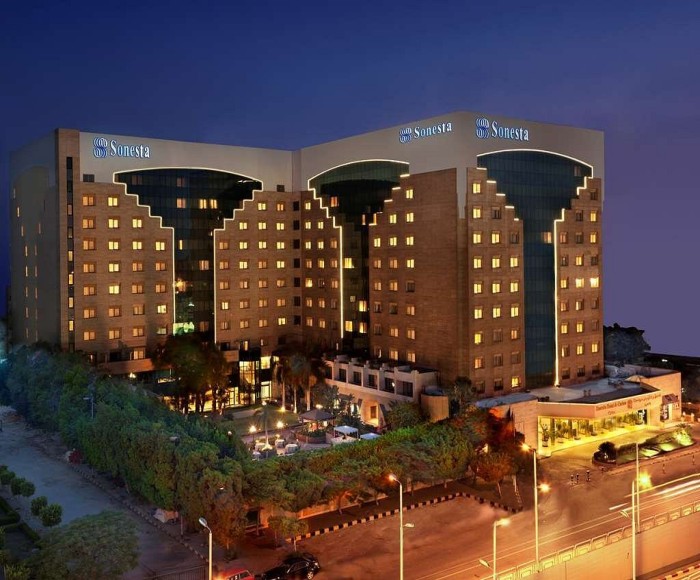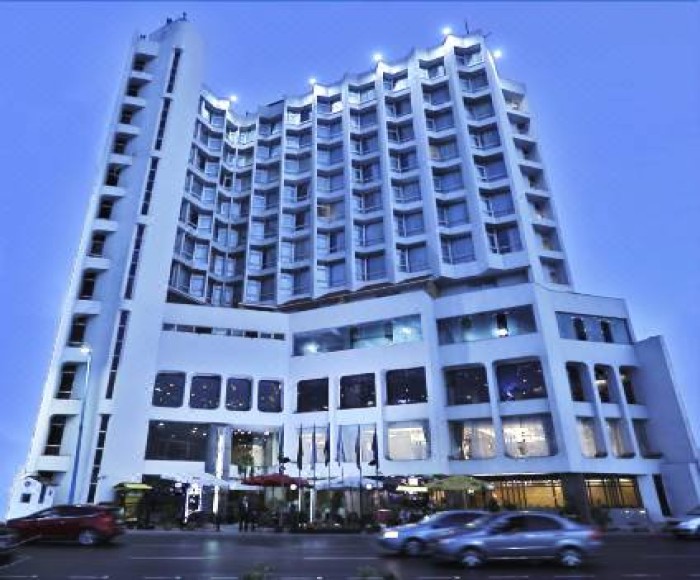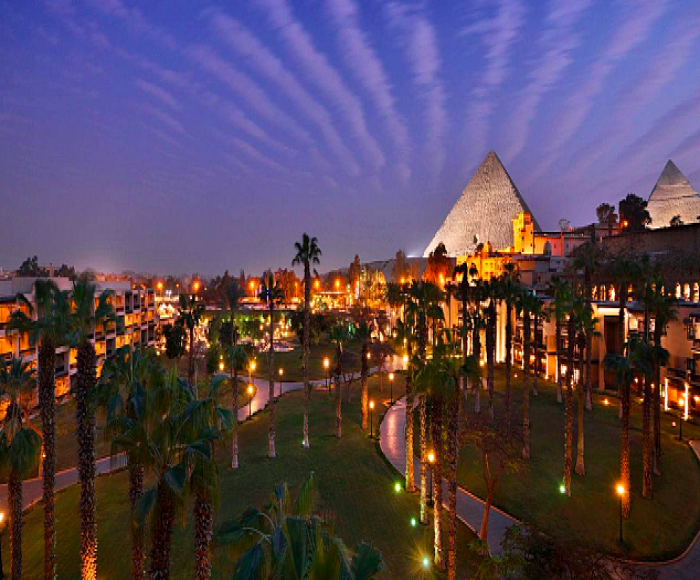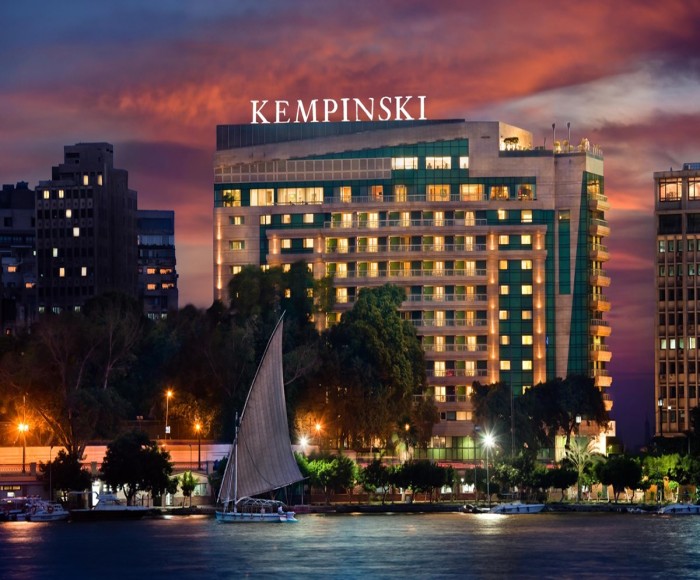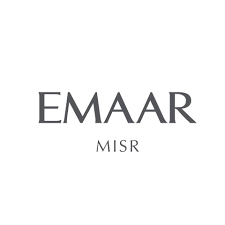Winter Palace
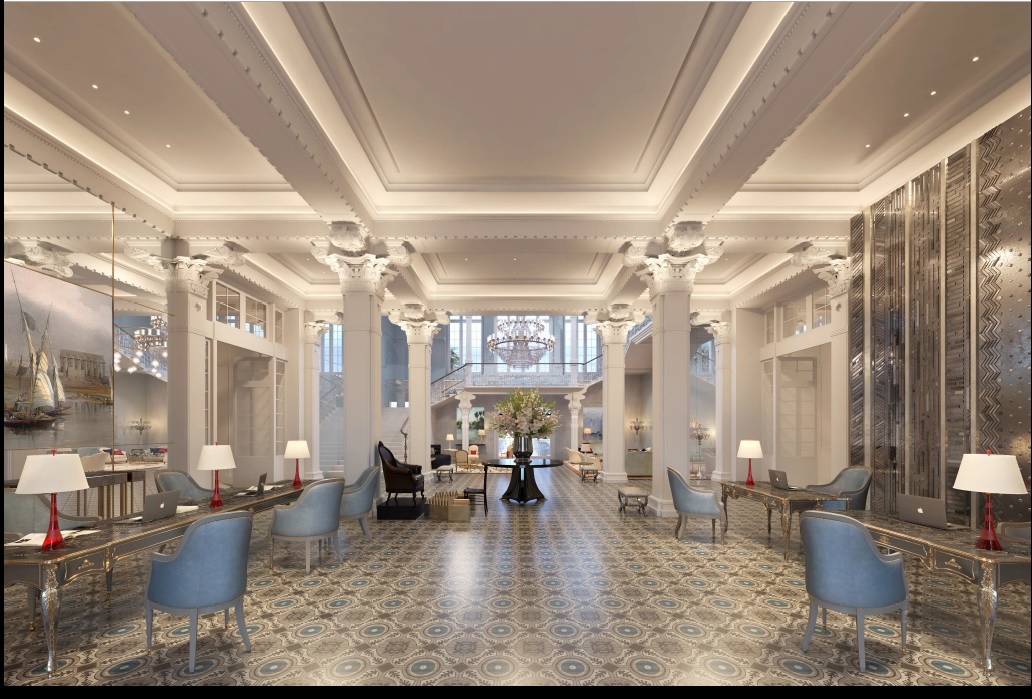
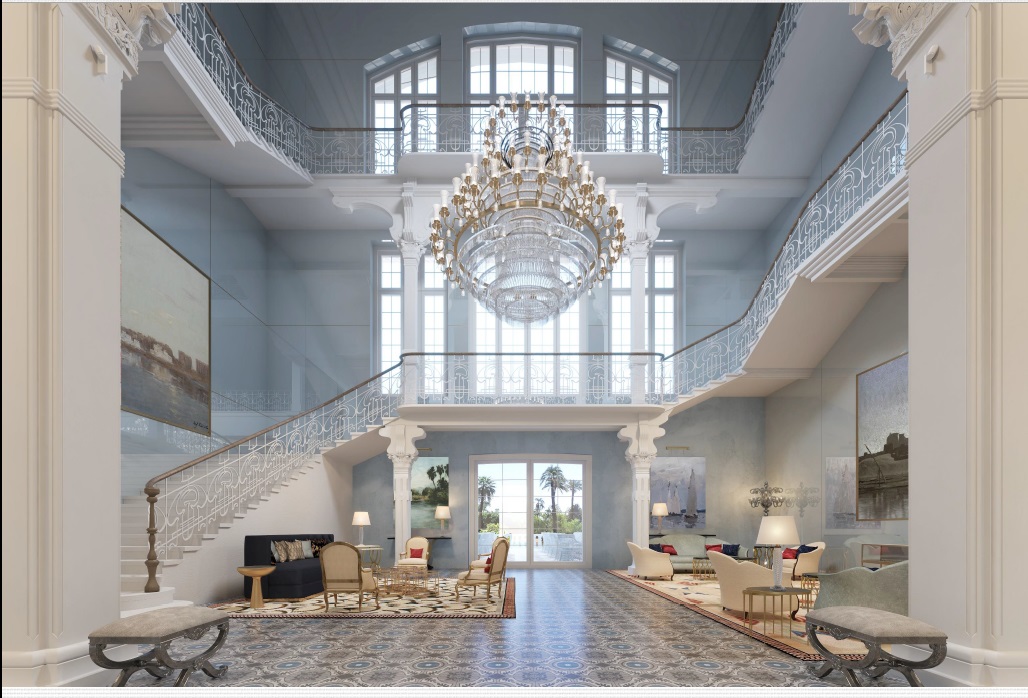
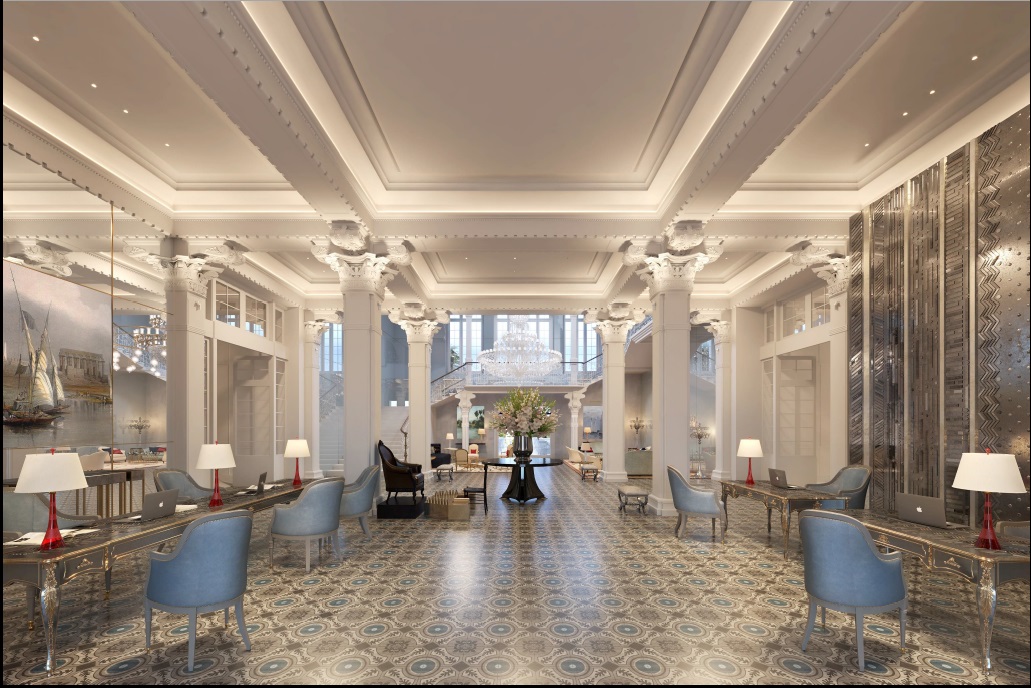
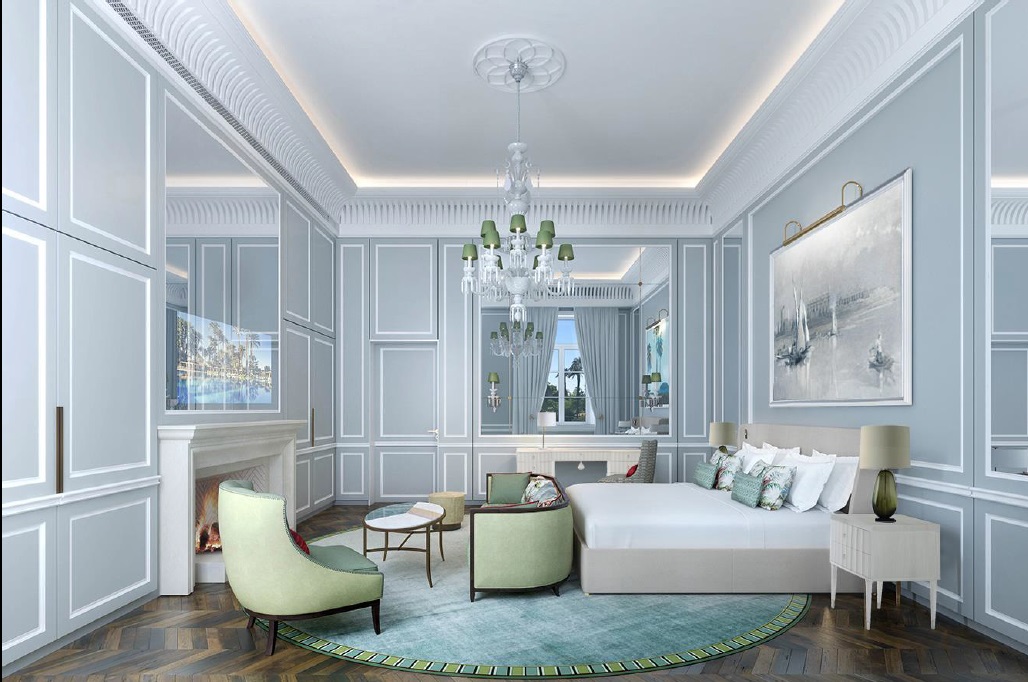
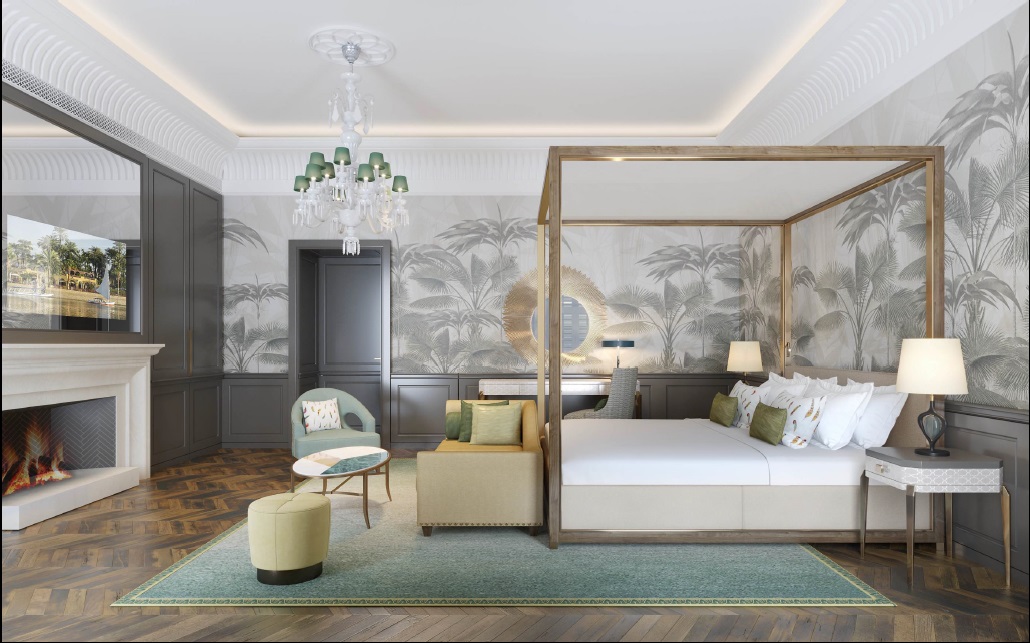
Project description
5 Stars Hotel including 4 (Four) Hotel Floors additional to the building roof
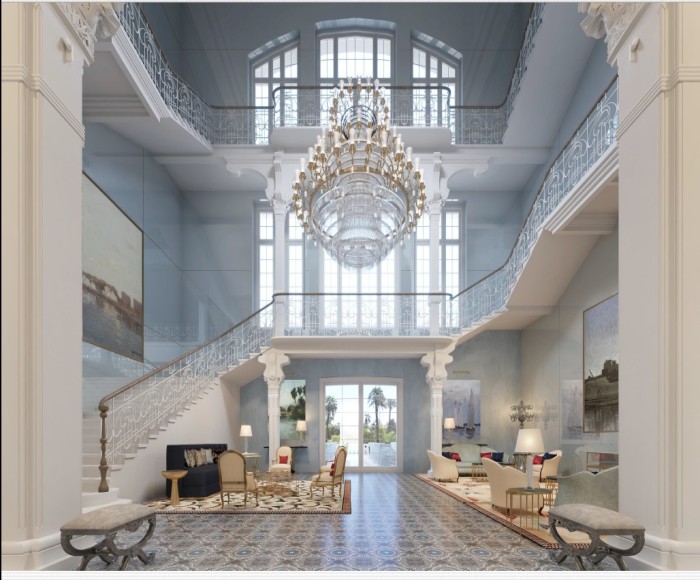
5 Stars Hotel including 4 (Four) Hotel Floors additional to the building roof, which includes the following:
Complete Ground Floor, including back of the house
Complete first floor, including hotel entrance, main lobby, waiting areas and lounges and hotel outlets
86 typical rooms, divided into 3 (three) different room types and handicapped
6 hotel suites divided into 3(three) categories
Public Areas, including All Day Restaurant, Specialty Restaurant, Bar, Lounges
Separate Building for Main Kitchen
Separate Building for Laundry
Swimming Pool Area, including a Restaurant and Kitchen
Taking the building’s historical value into consideration, for all above-mentioned spaces.
Our Scope:
Assessment of Existing Condition
Concept / Schematic Design Stage
Design Development Stage
Tender/ Construction Design Stage
For Architecture, Interior Design and Electro-mechanical trades
.png)

