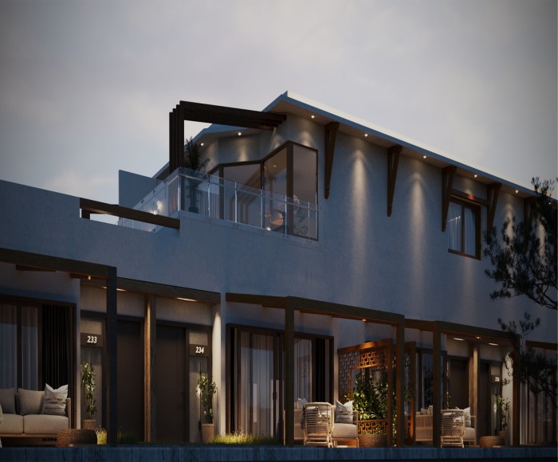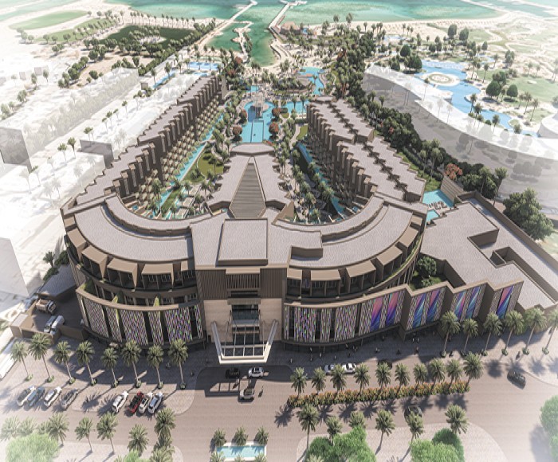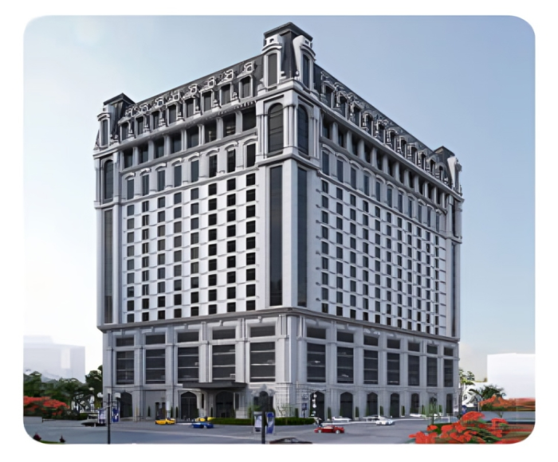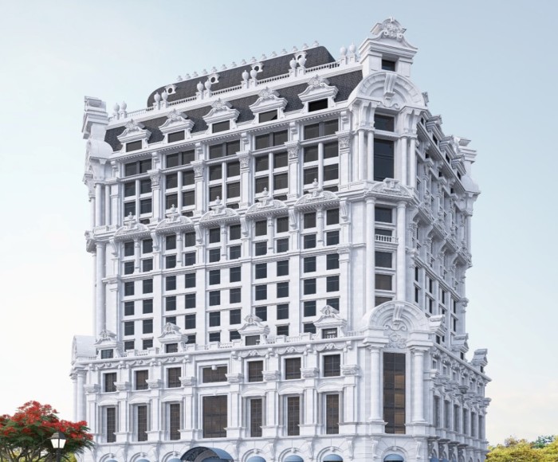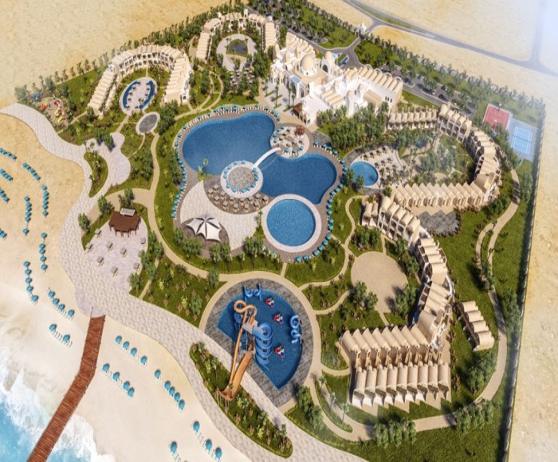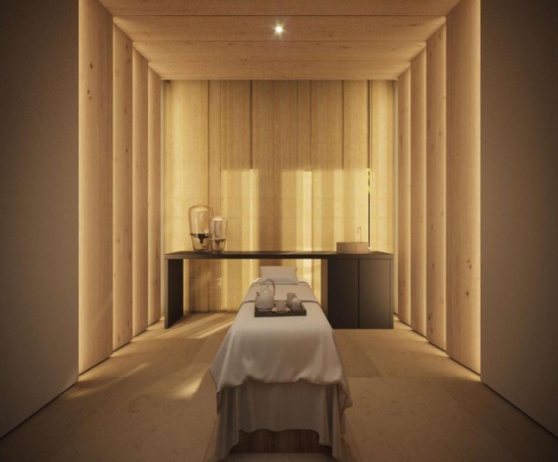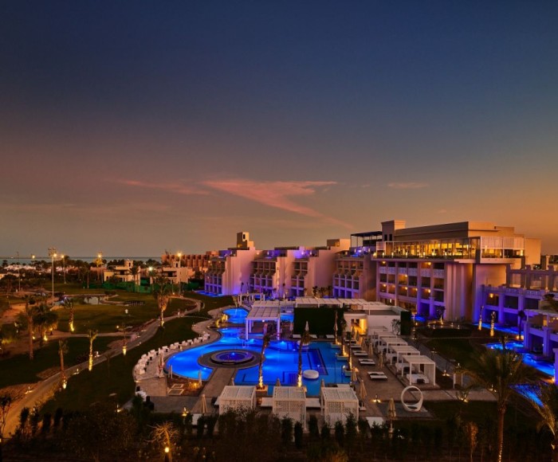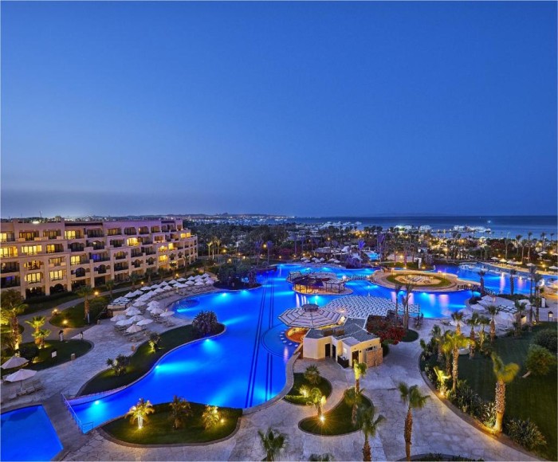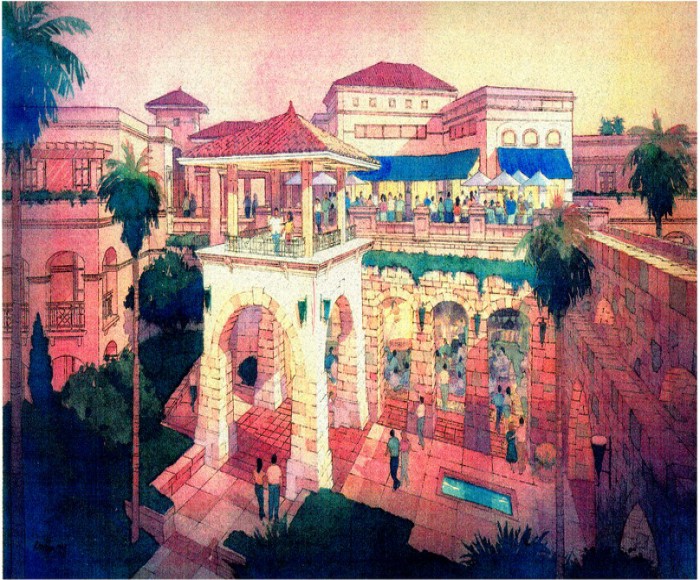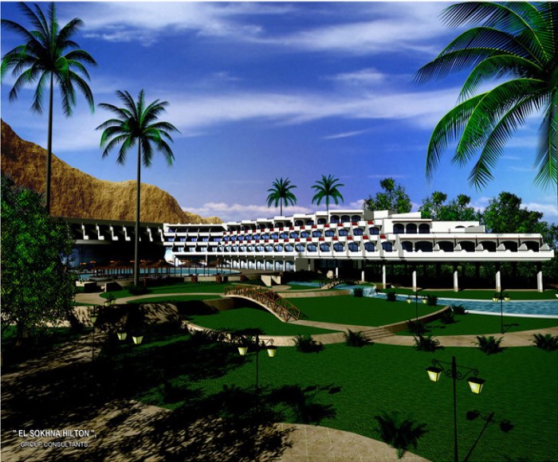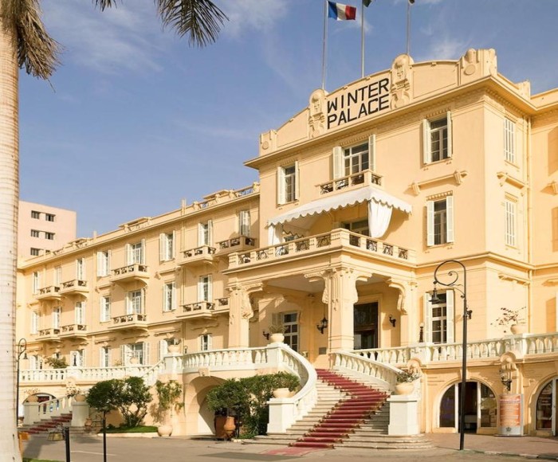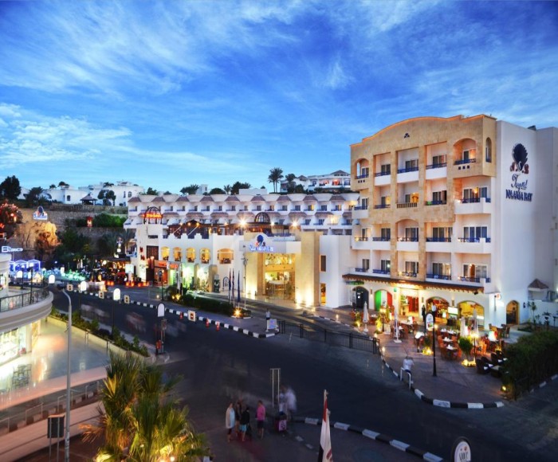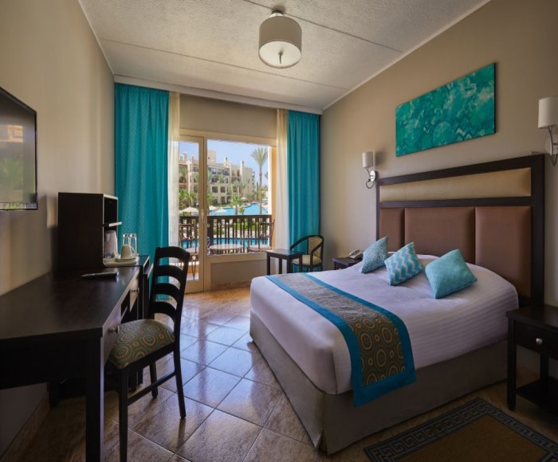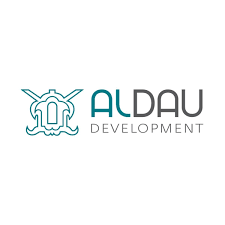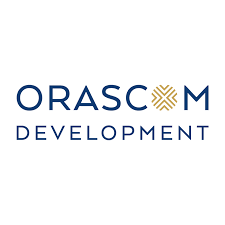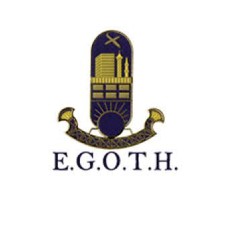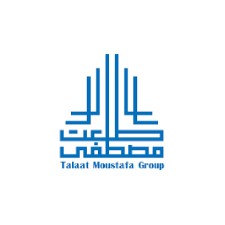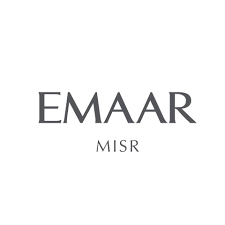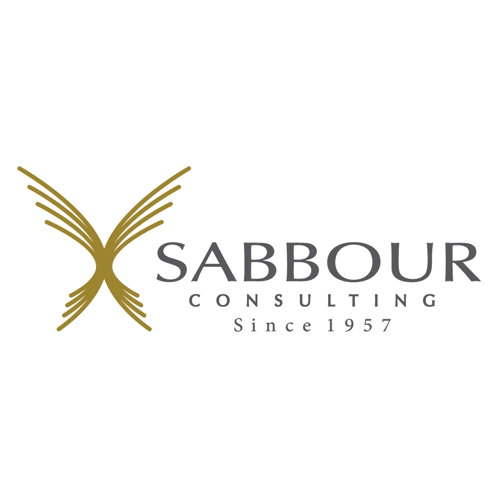El Baron Hotel - Sahl Hasheesh
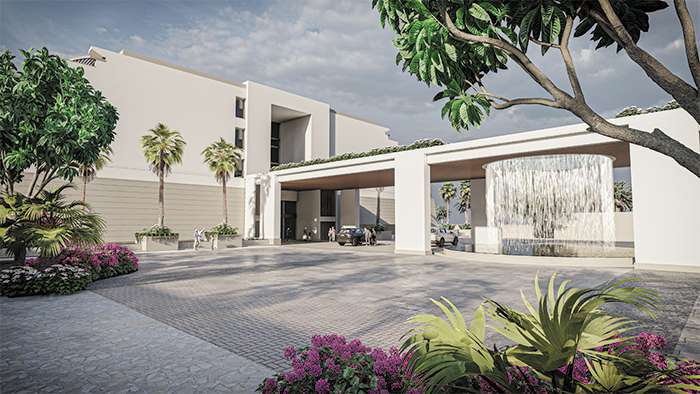
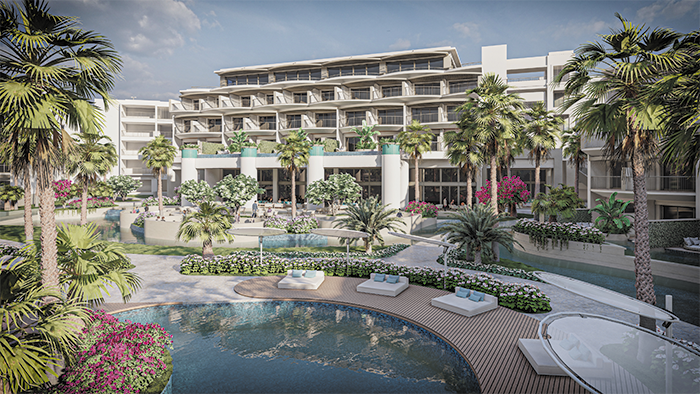
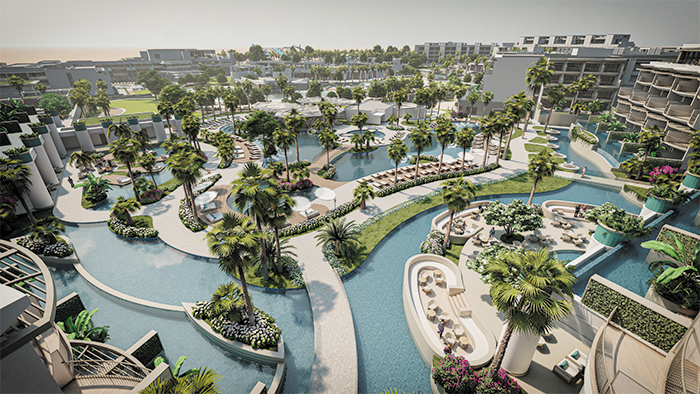
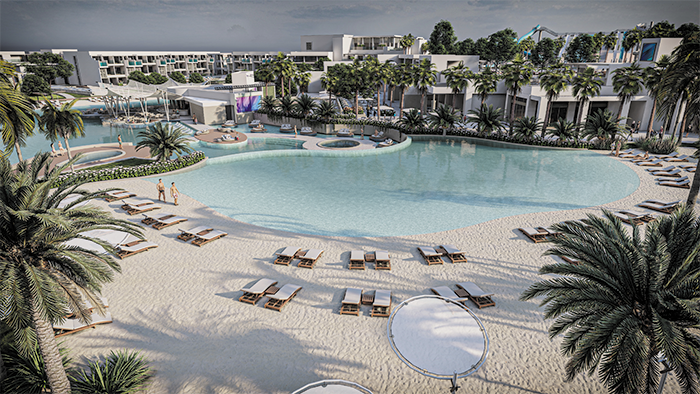
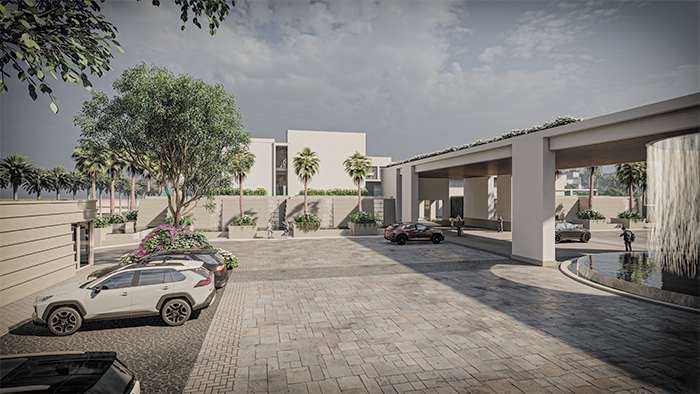
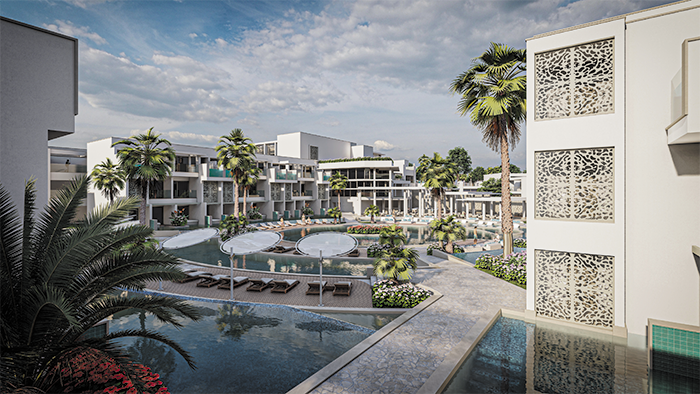
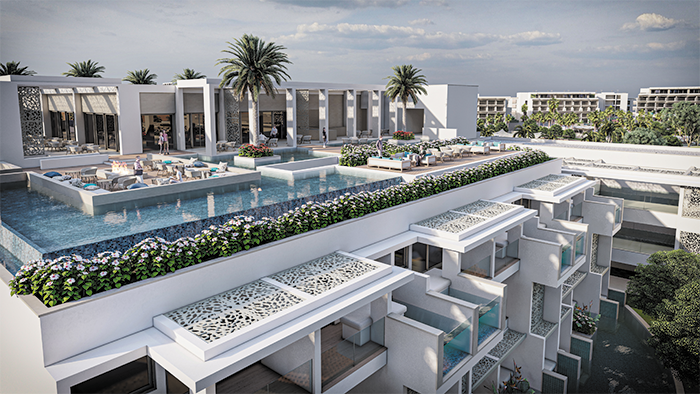
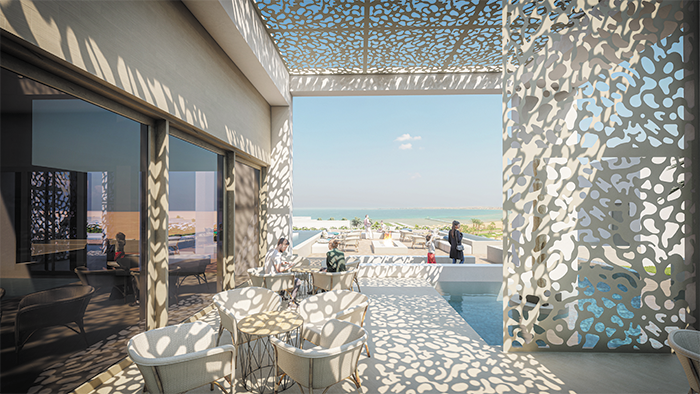
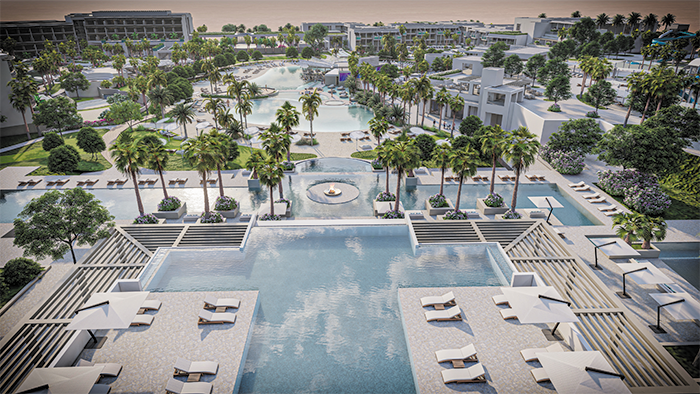
Project description
El Baron Hotel – Sahl Hasheesh is perfectly located at the heart of Sahl Hasheesh Bay on the Red Sea shores, the hotel offers a serene oasis where breathtaking views meet captivating design.
The Site Plan Area = 120,009 m2
Total Building Footprint = 39,745 m2
Building Footprint percent 34%
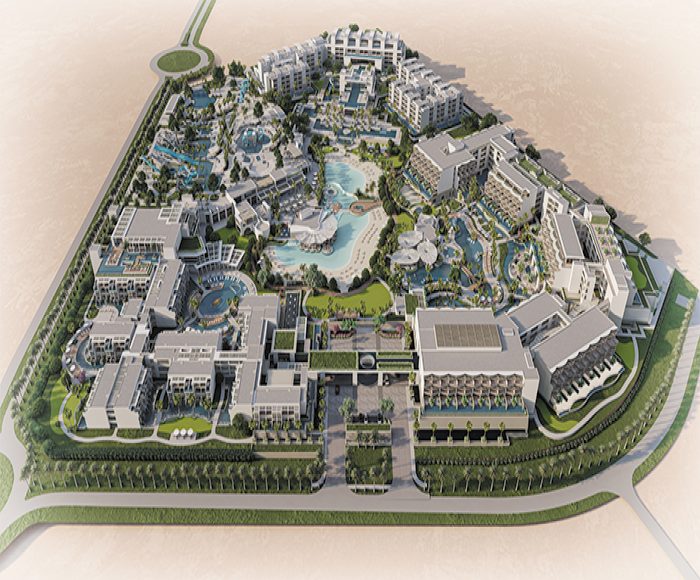
The Hotel consists of :
1. The Horizon Hotel: 240 Keys with footprint: 10.940m2
2. The Island Hotel: 158 Keys with footprint: 9.770 m2
3. The Hanging Gardens Hotel: 410 Keys with footprint: 15.986 m2
4. The Water Theme Park: with footprint: 1,030 m2
5. The Plaza: with footprint: 2,315 m2
6. The Oasis Bar: with footprint: 210 m2
7. Parking Structure in the Island Hotel & the Hanging Gardens Hotel: For 145 cars on 6,800 gross area
Our Scope:
A&P as a lead architect, We are in charge of co-ordination with all trades including Architectural, Structural & Electromechanical services for Baron Hotel Sahl Hasheesh in accordance with the following stages:
1.Schematic Design
Review
2.Design Development Review Stage.
3.Permit (License)
Stage.
4.Construction
Documents Stage.
.png)

