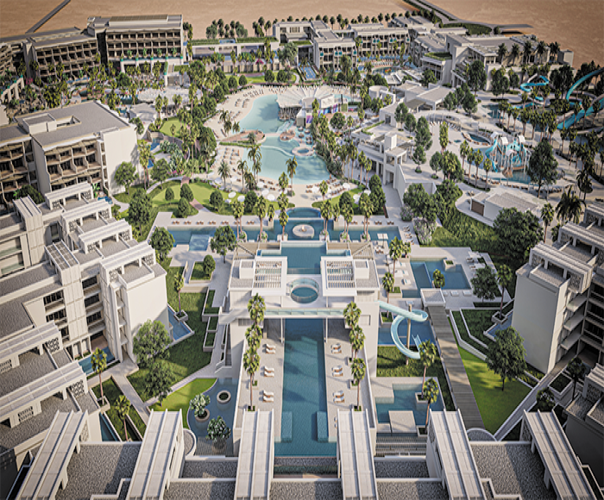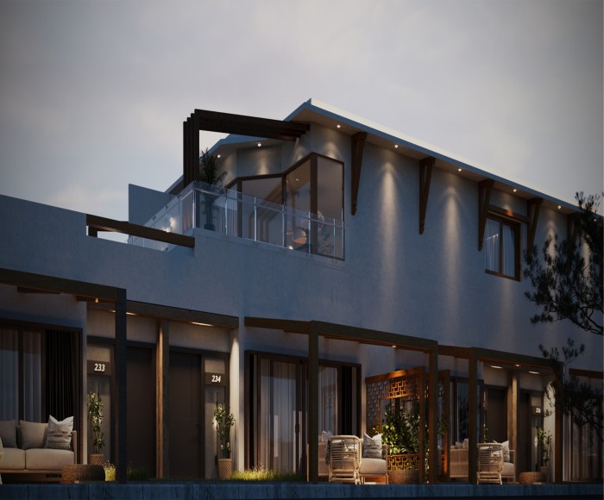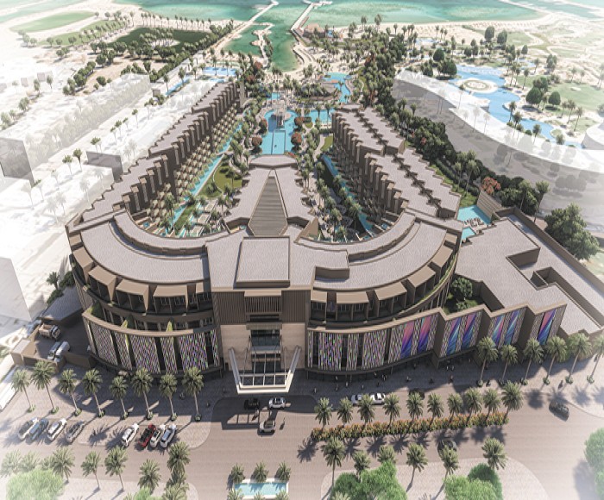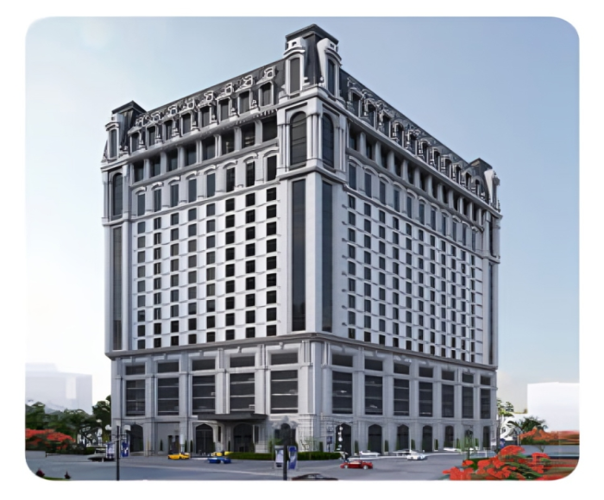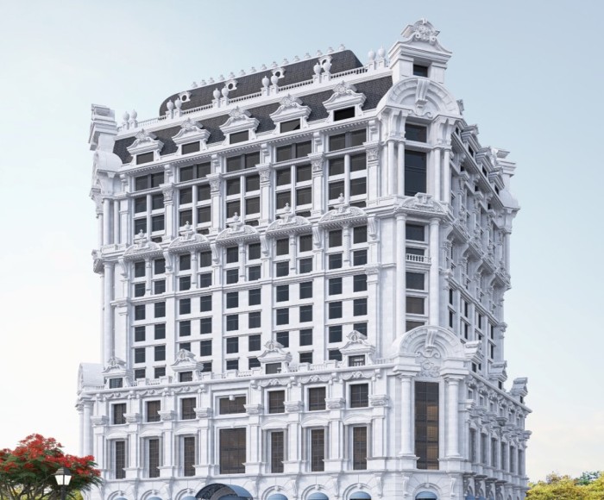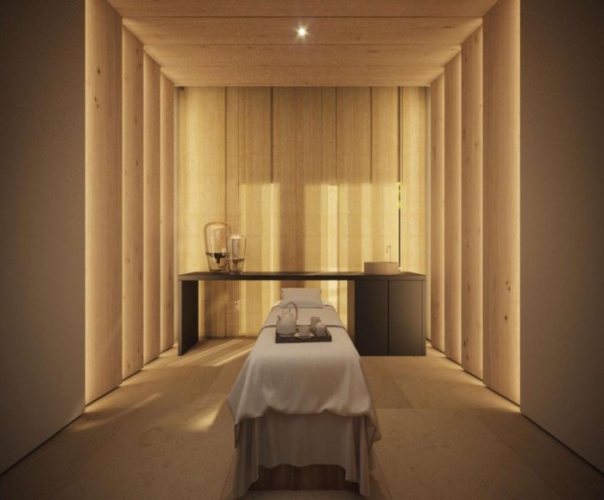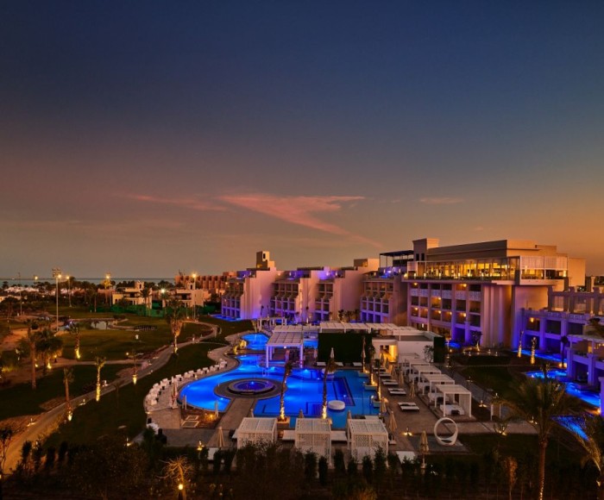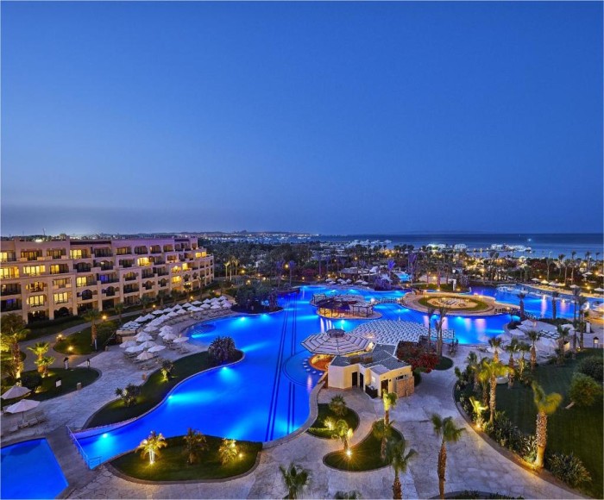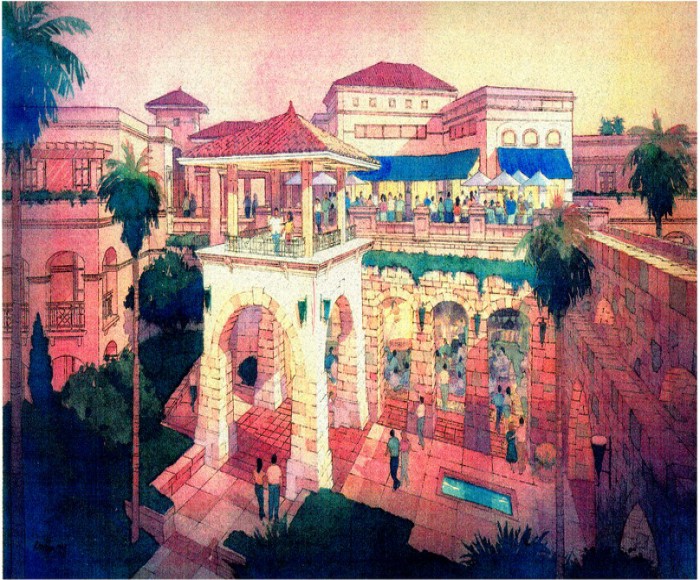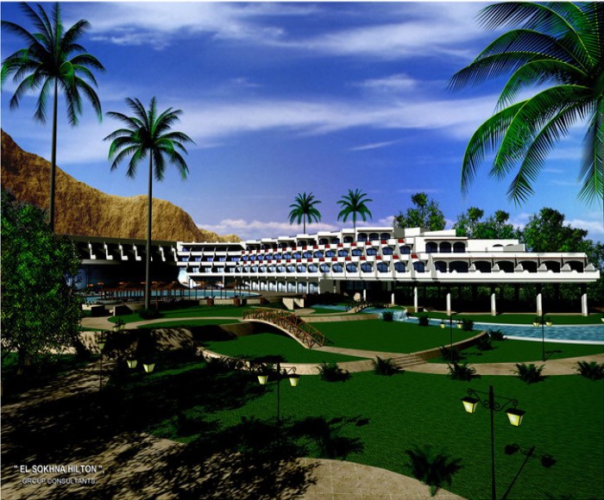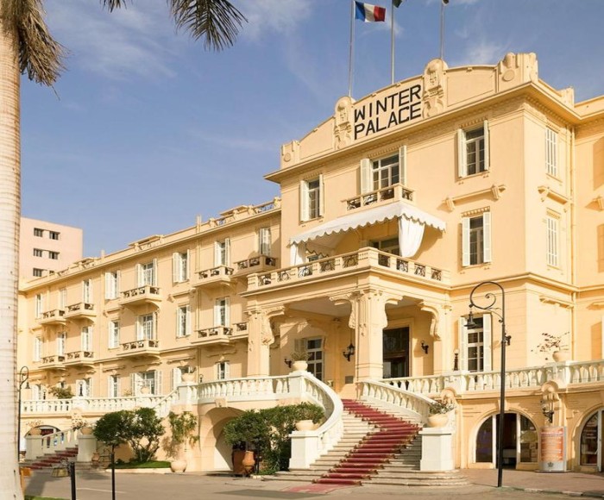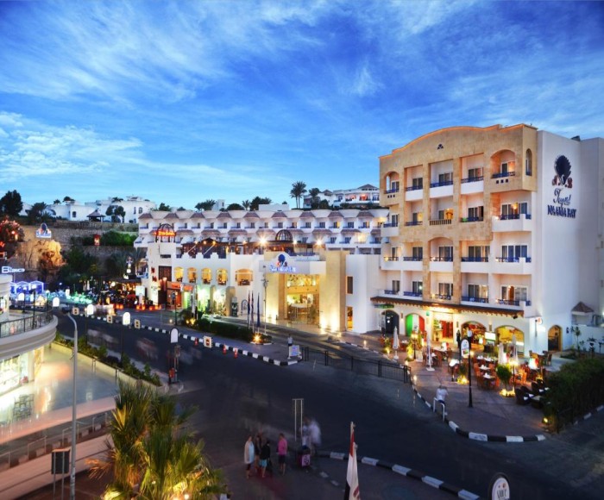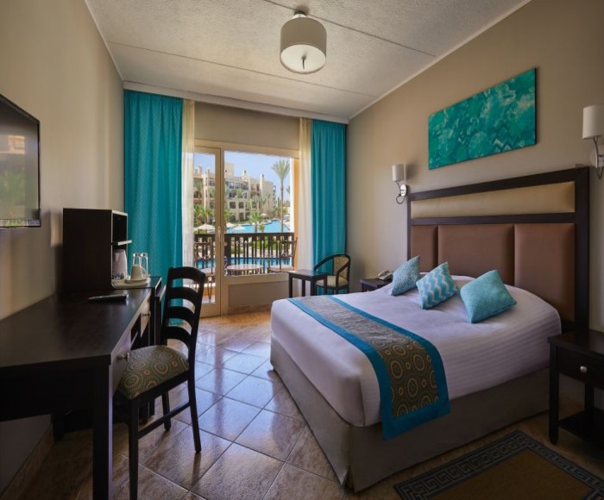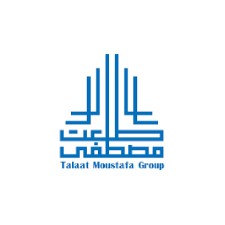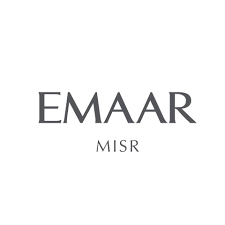JAZ Assila Hotel
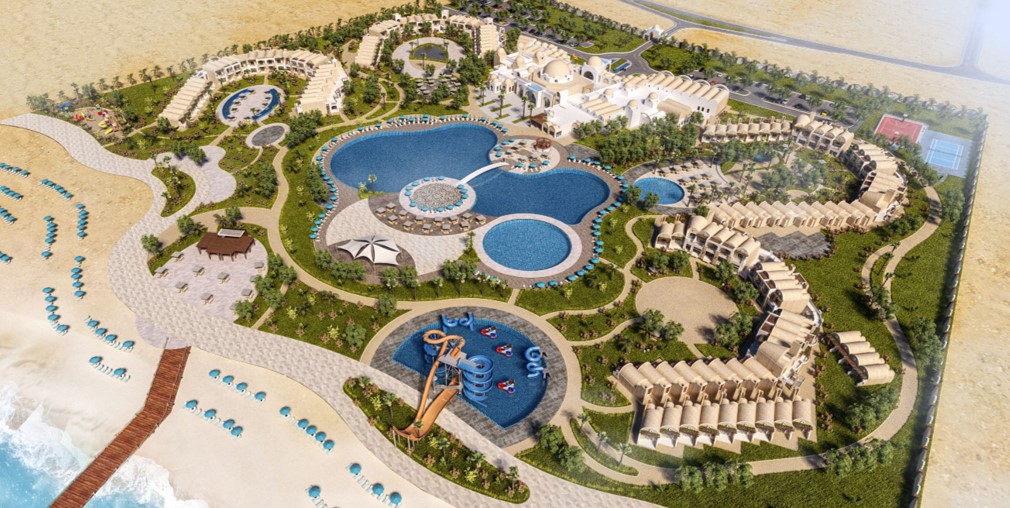
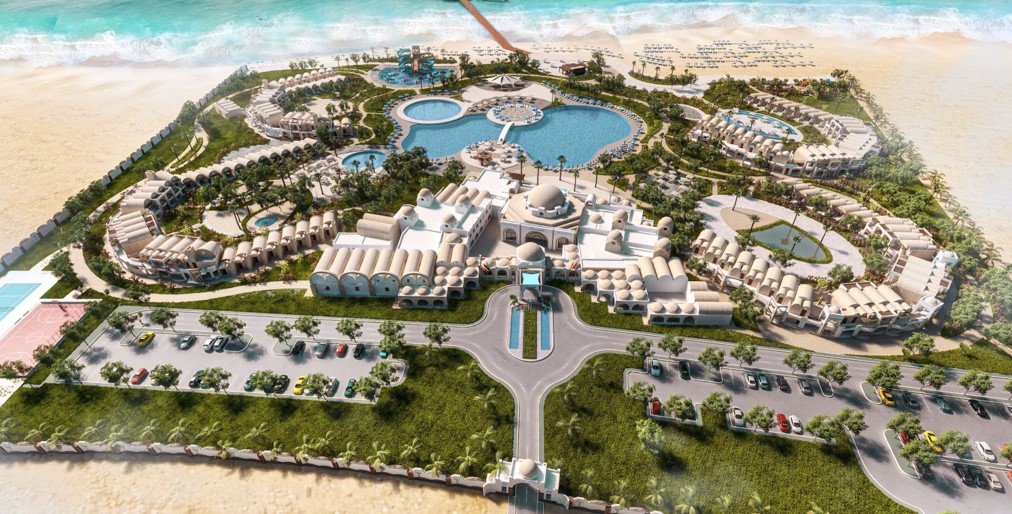
Project description
The project is a fully integrated 4-star resort with a total of 201 keys and a land area of 13,460 m². It comprises two plots: Plot (A), which includes the main building, three existing hotel buildings, a new hotel building, beachfront facilities, green areas, a marina, swimming pools, and full infrastructure works; and Plot (B), located across the road, which contains a desalination and sewage plant, a boiler room, staff housing, and accommodation facilities.
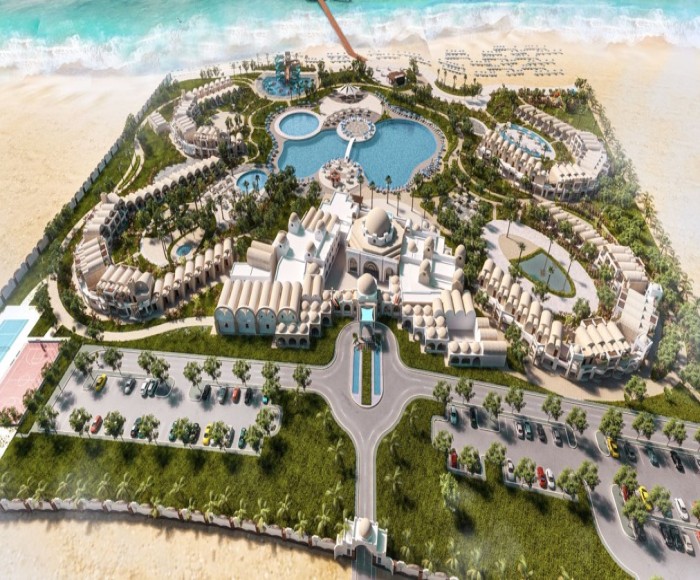
A&P as a lead architect, being in charge of
co-ordination with all trades including architectural , structural and
electromechanical
For this project our scope included:
1.Review and modification of existing
architectural designs.
2. Preparation of new architectural designs.
3. Expansion studies and addition of new hotel
rooms.
4. Providing technical support to complete
licensing procedures.
5. Supervision of construction and implementation
.png)

