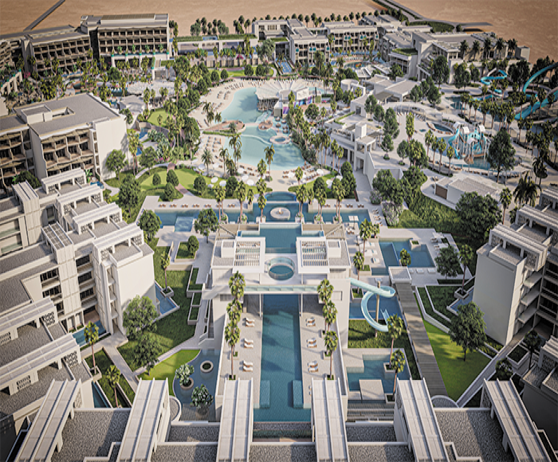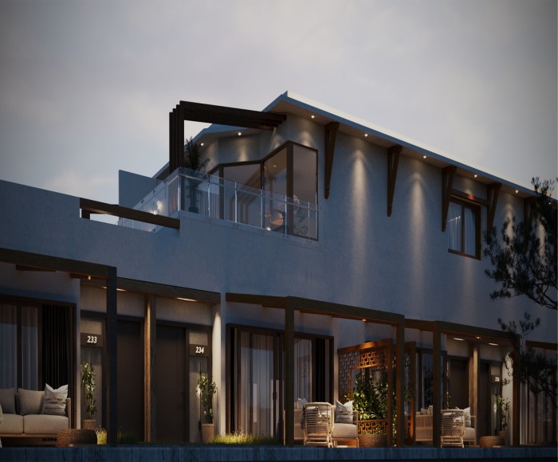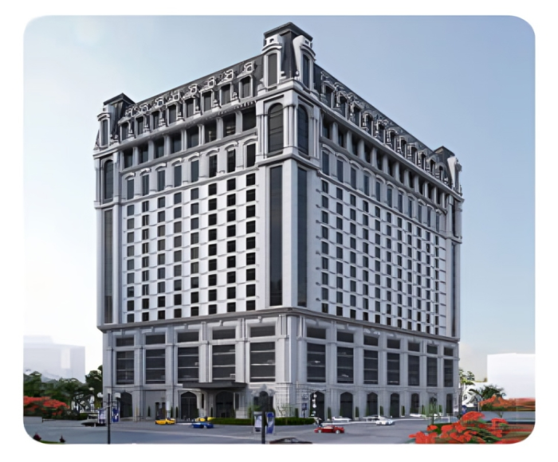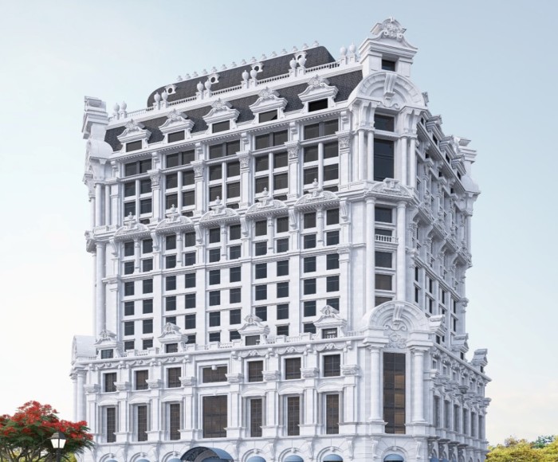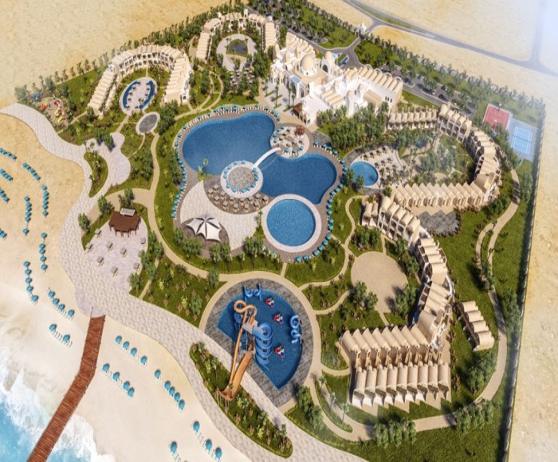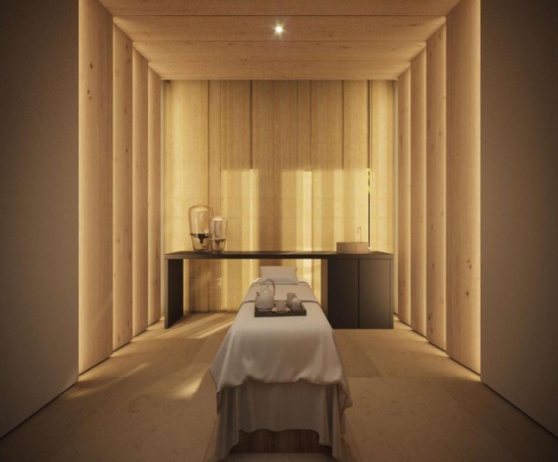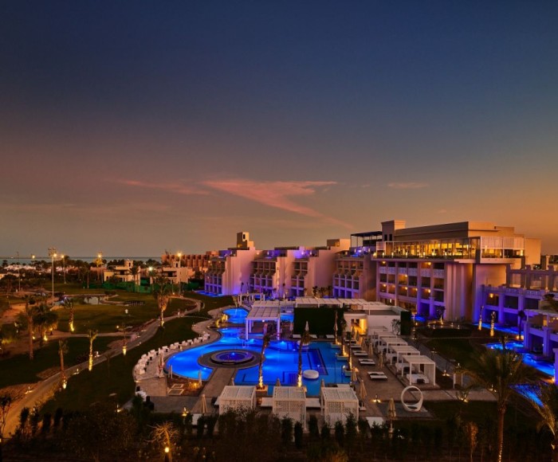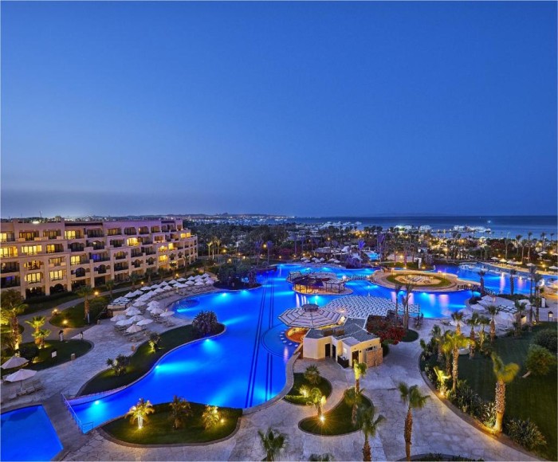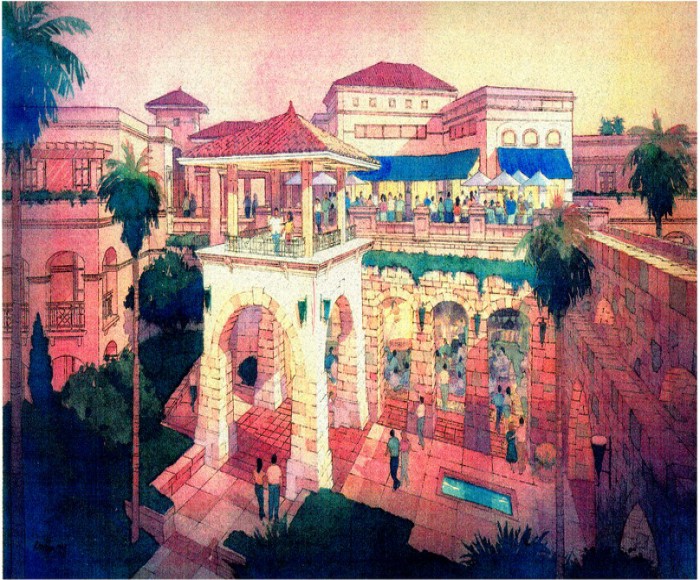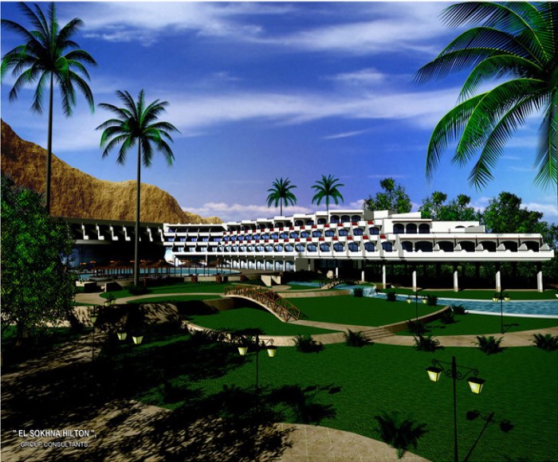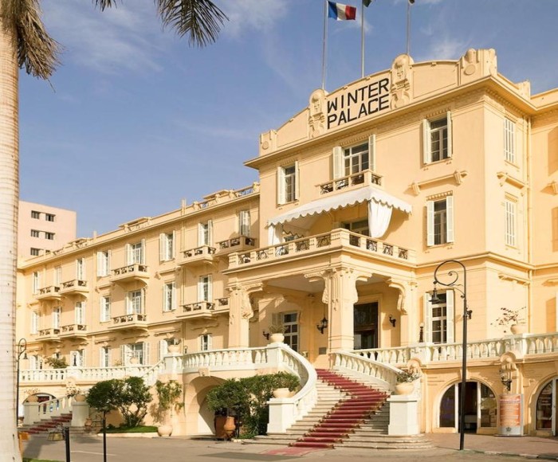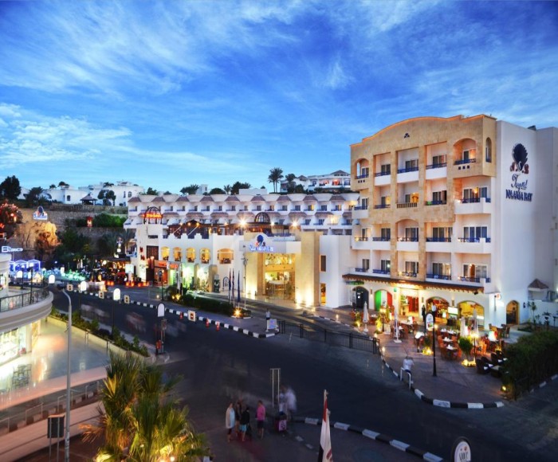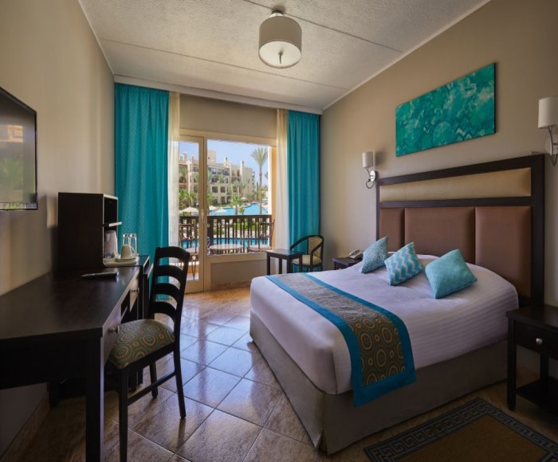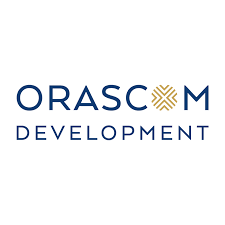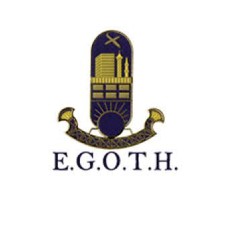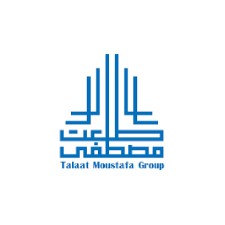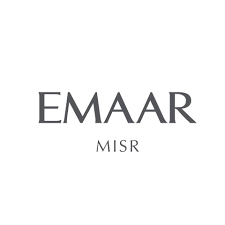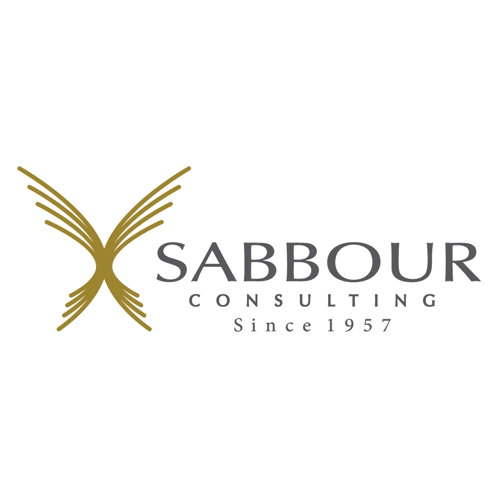Puro Beach Hotel
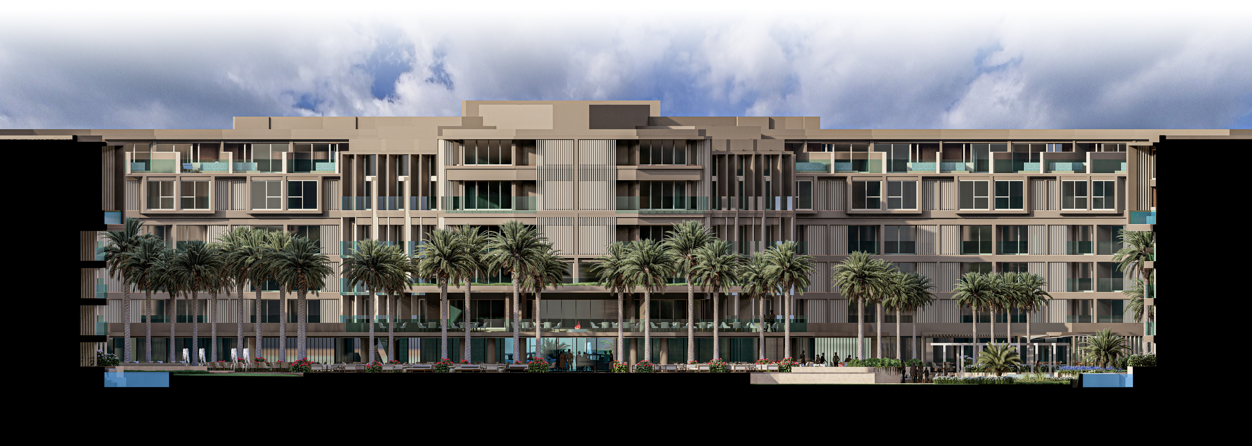
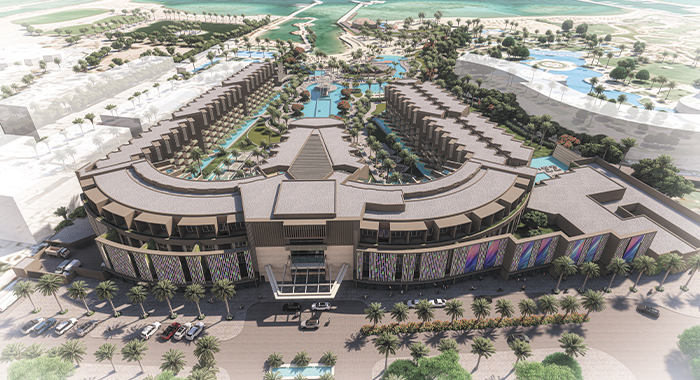
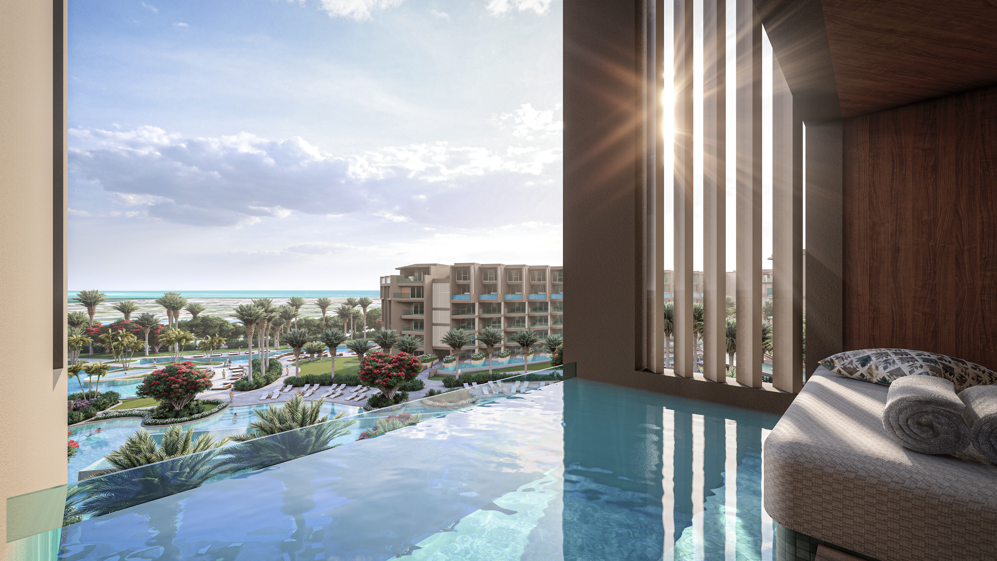
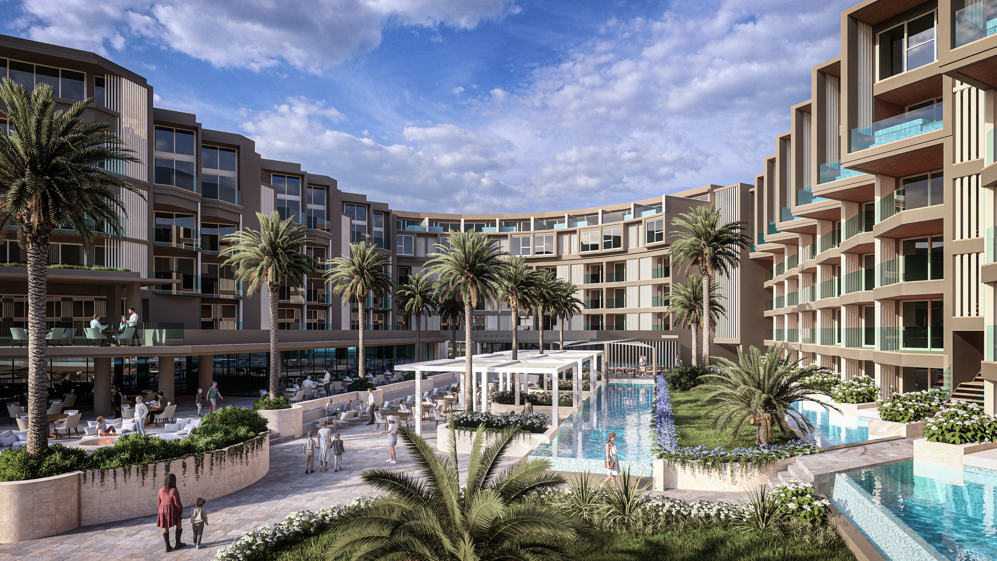
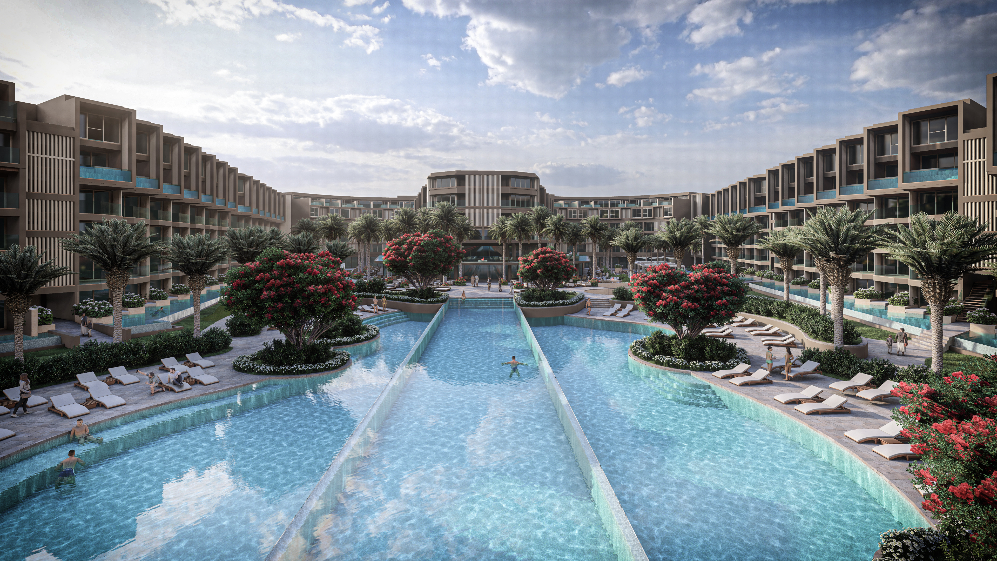
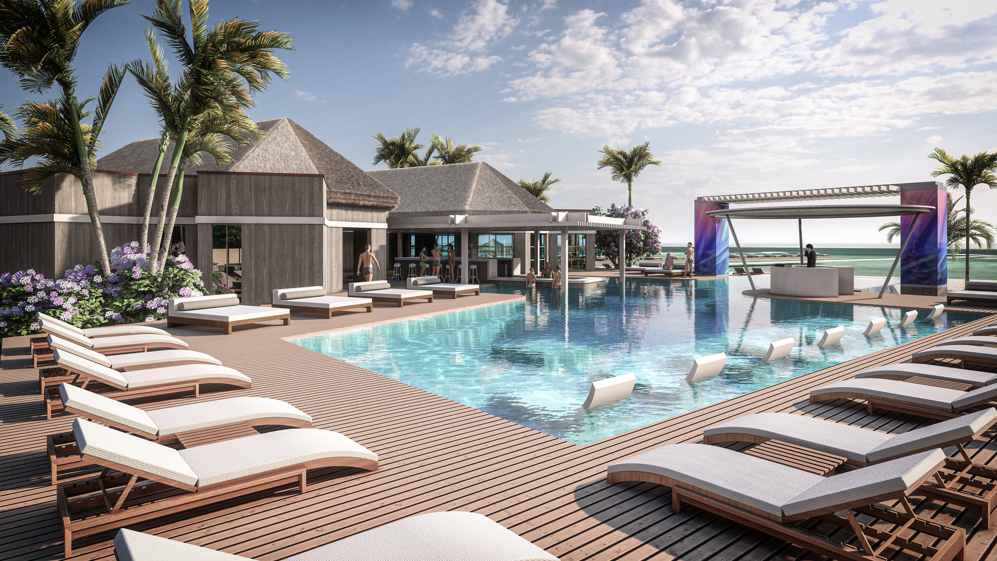

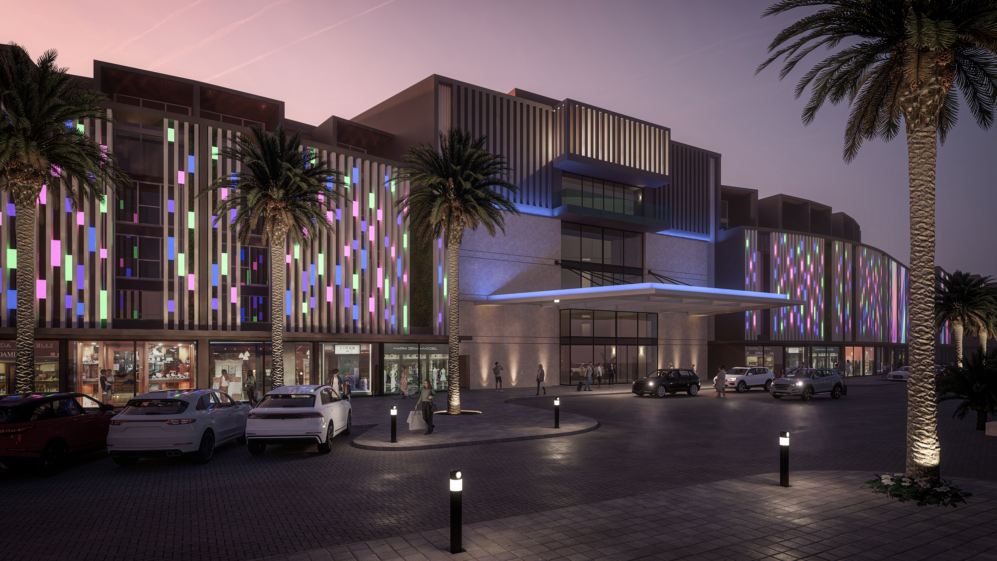
Project description
The Puro Beach resort project in Hurghada aims to transform the existing Sultan Beach Hotel, located on a 30,000 sqm site, into a modern and luxurious destination. The transformation will address the challenges posed by the narrow site and existing structures by reclaiming unused areas from the adjacent Steigenberger property. This expansion will enable the creation of two distinct beach areas: one dedicated to families and another designed for adults.
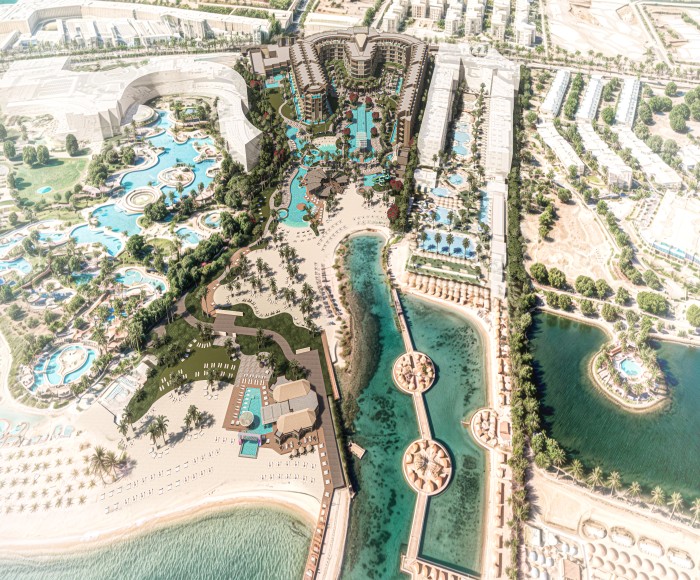
The project will optimize prime sea-view accommodations, ensuring 80% of rooms have pool or sea views. The promenade will feature custom "2 bed" family suites for extra comfort. The existing structure will be reimagined by combining room bays, adding an extra level to top floors, and expanding the ground level threefold with glass-fronted extensions and a double-story back-of-house area.
Amenities at ground level will include a reception area, restaurants, a club lounge, retail spaces, and swim-out pools for ground-floor rooms. The family beach area will feature white sand and timber cabanas. The dive center will be relocated to the end of the jetty and transformed into a Puro Beach restaurant and bar with a horizon-edge pool and VIP cabanas.
The Puro Beach resort will include:
- Reception, lobby bar, and restaurants
- Administration and back-of-house areas
- 418 guest rooms and suites
- Laundry and kitchen facilities
- Multiple swimming pools, a pool bar, and a beach bar
- A dedicated kids' area
- Service areas to support hotel operations
Our Scope:
A&P, as the lead architect, will coordinate all trades, including architectural and electromechanical services, across the following stages:
1. Concept/schematic design
2. Design development review
3. Construction documents
.png)

