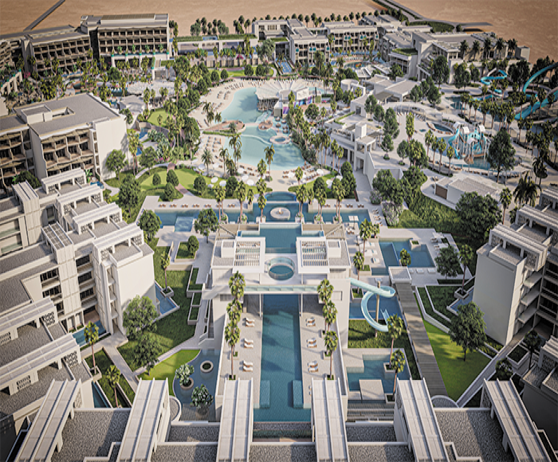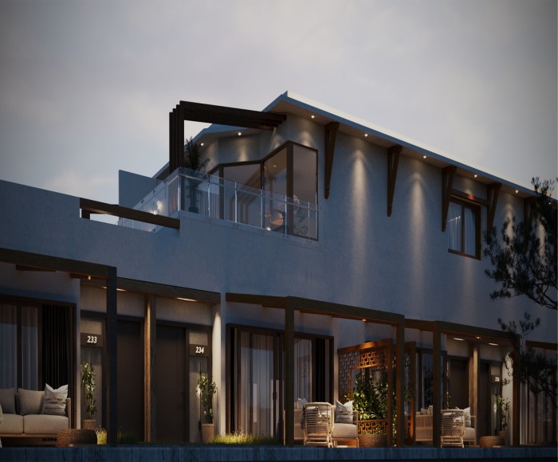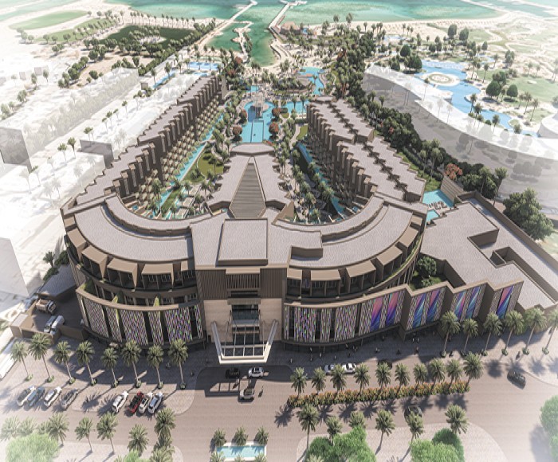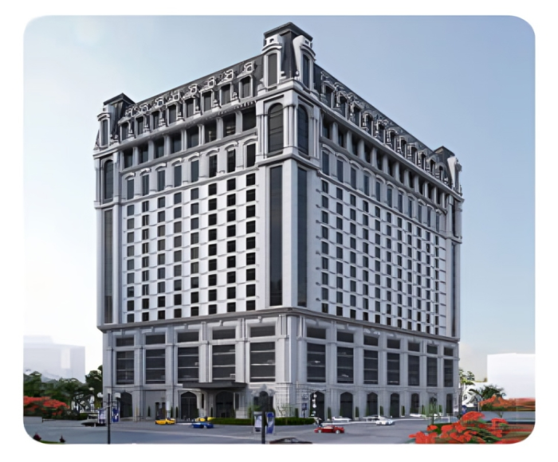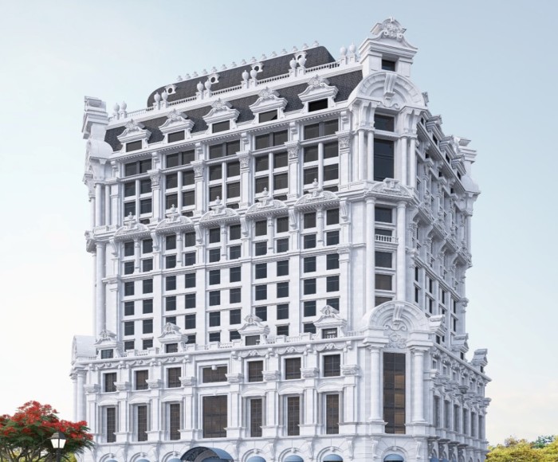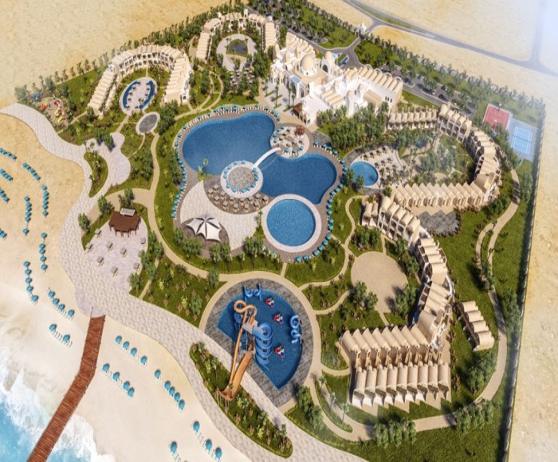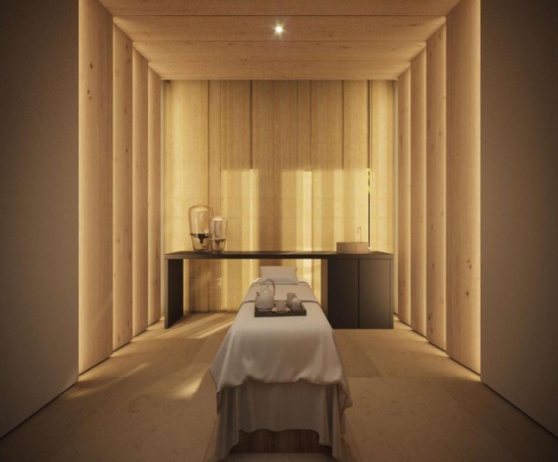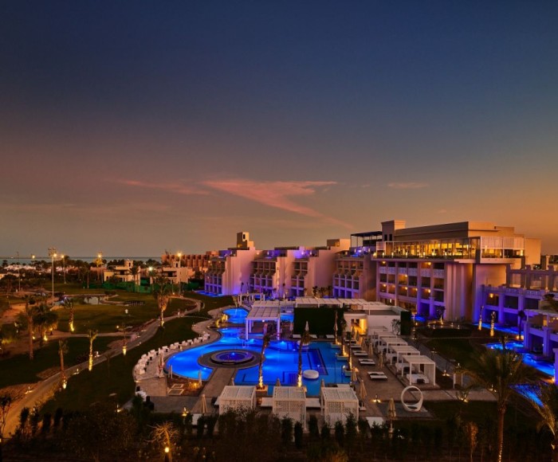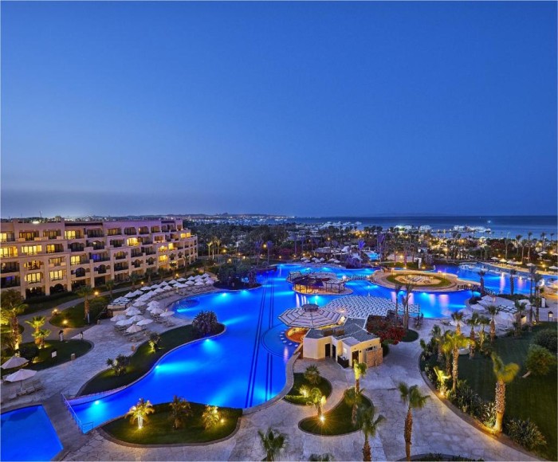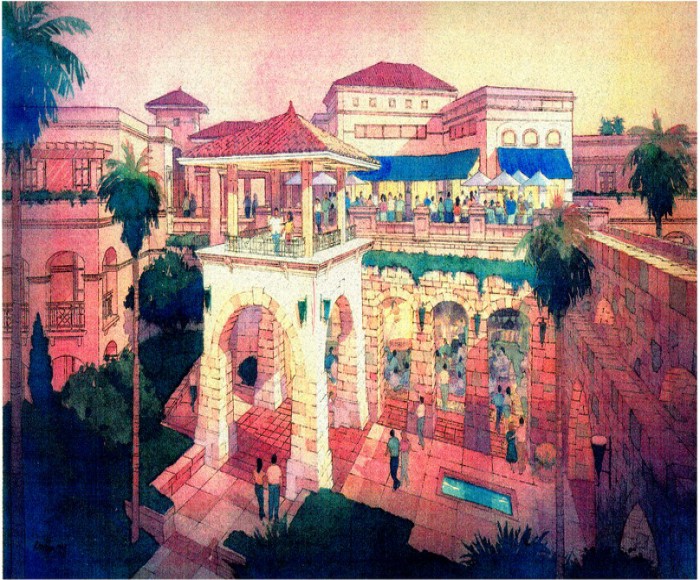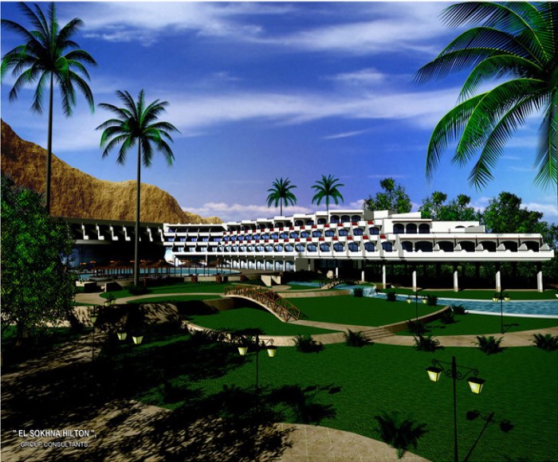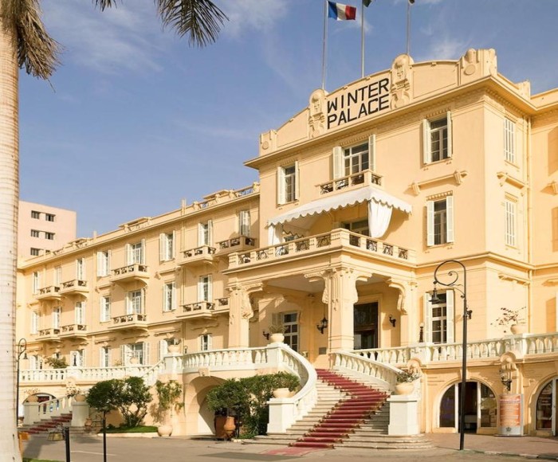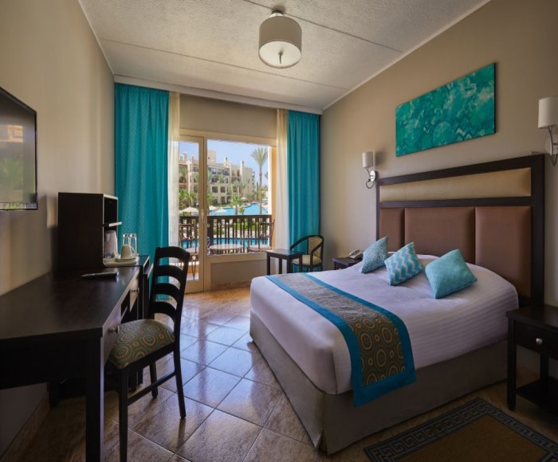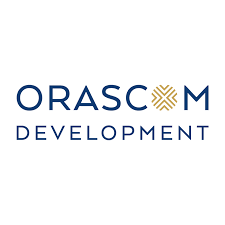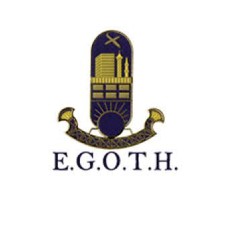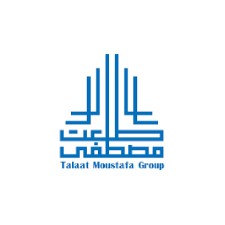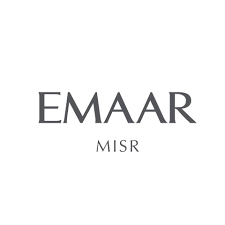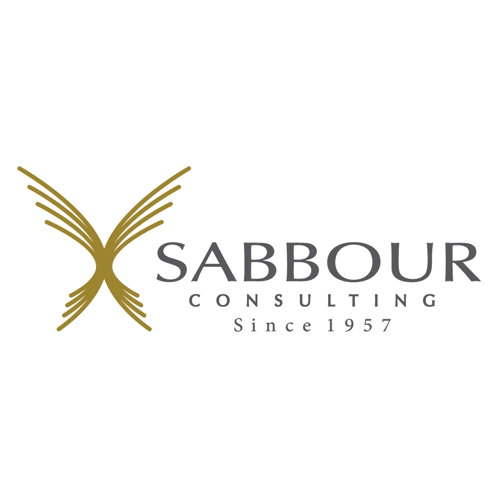Neaama bay hotel
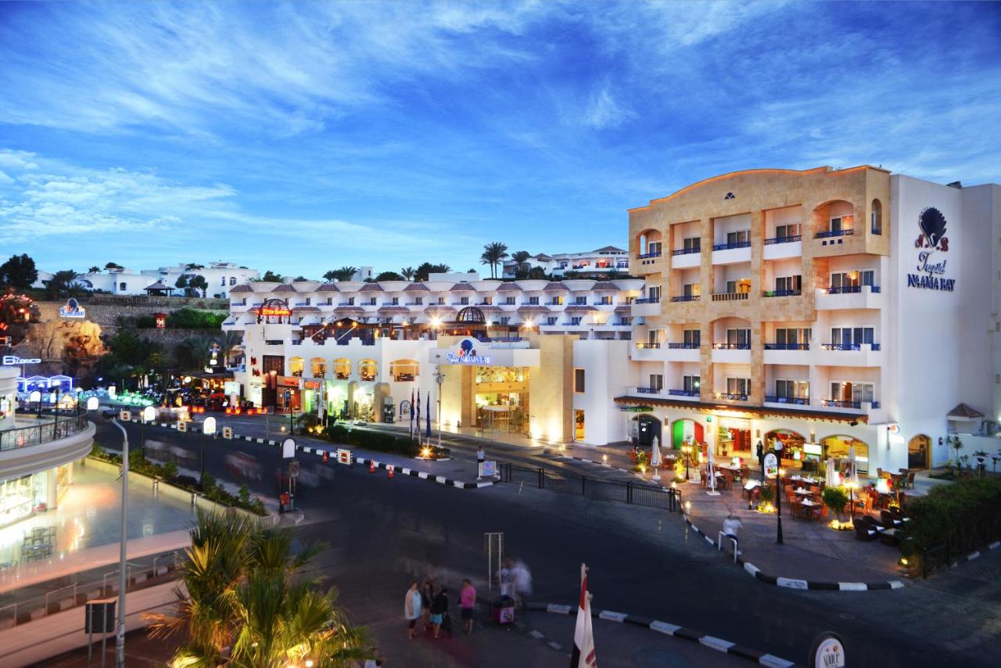
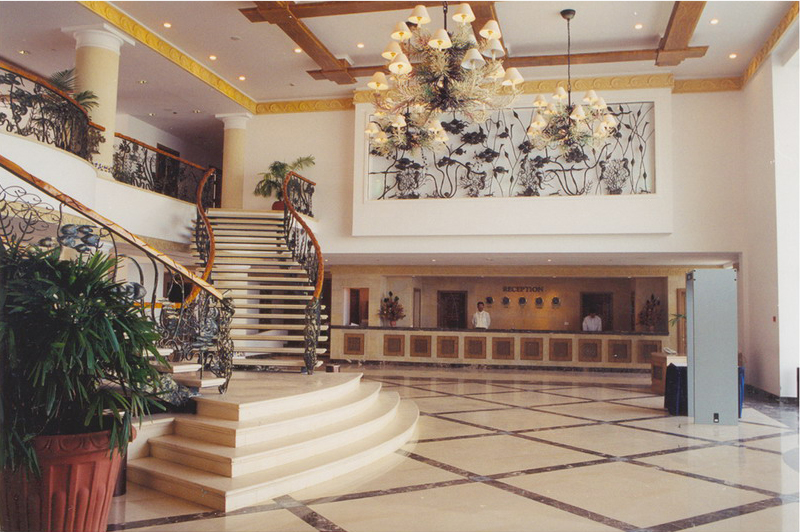
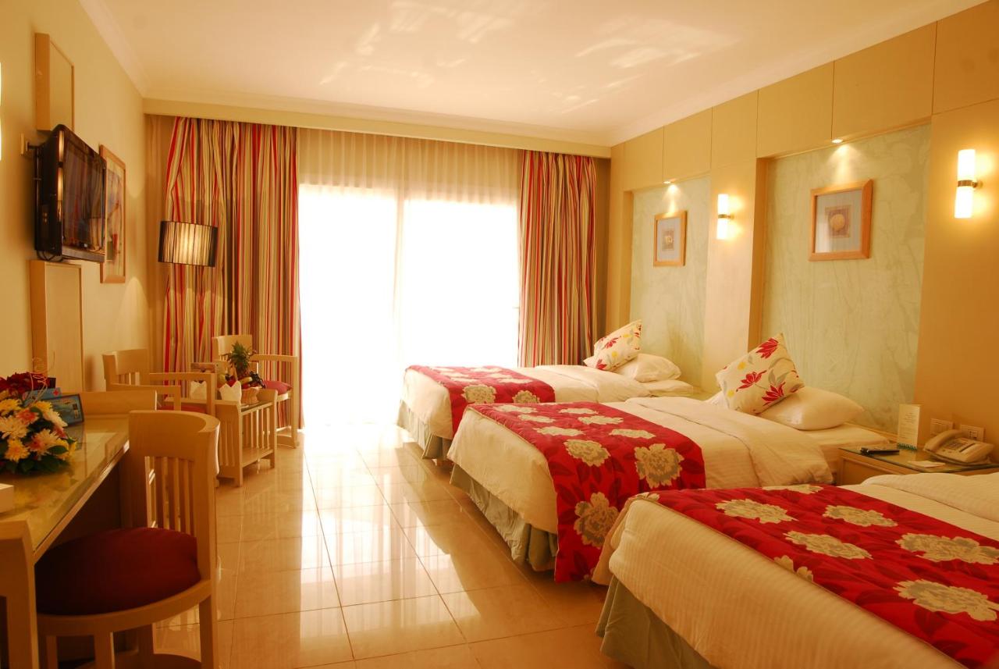
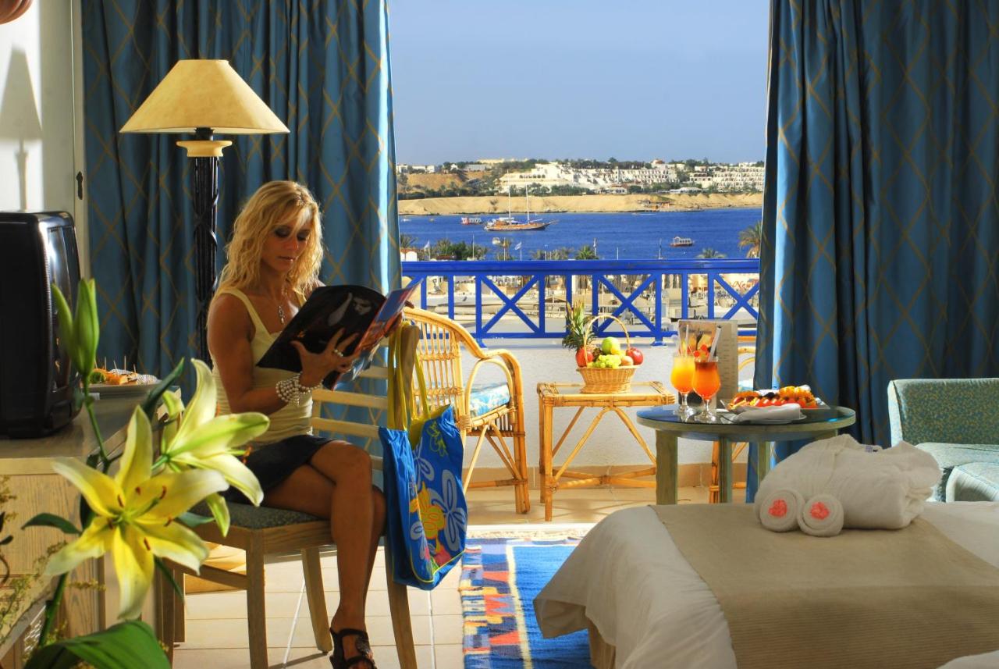
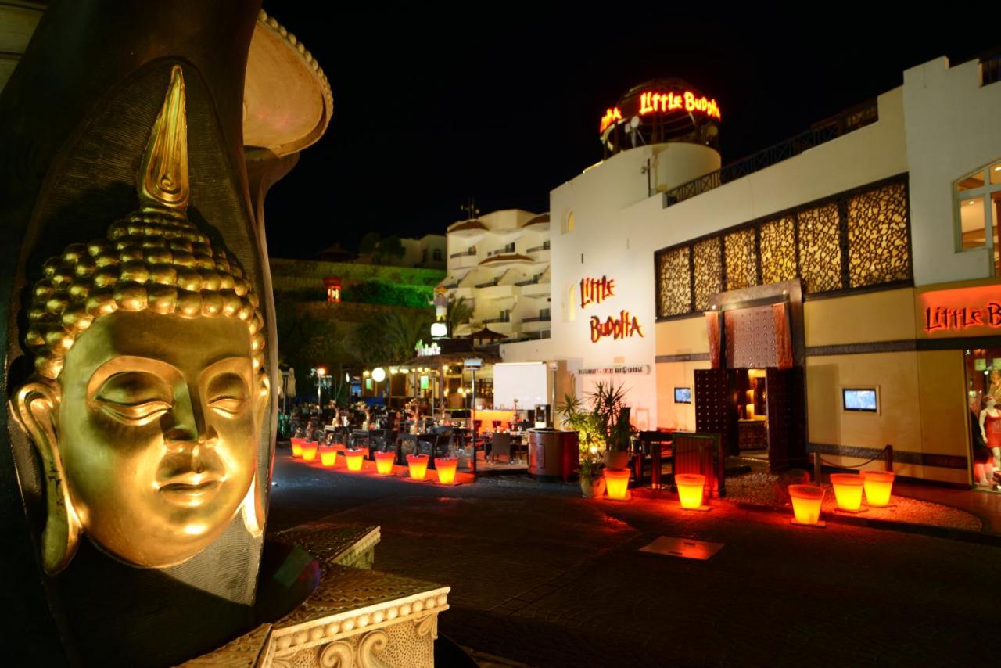
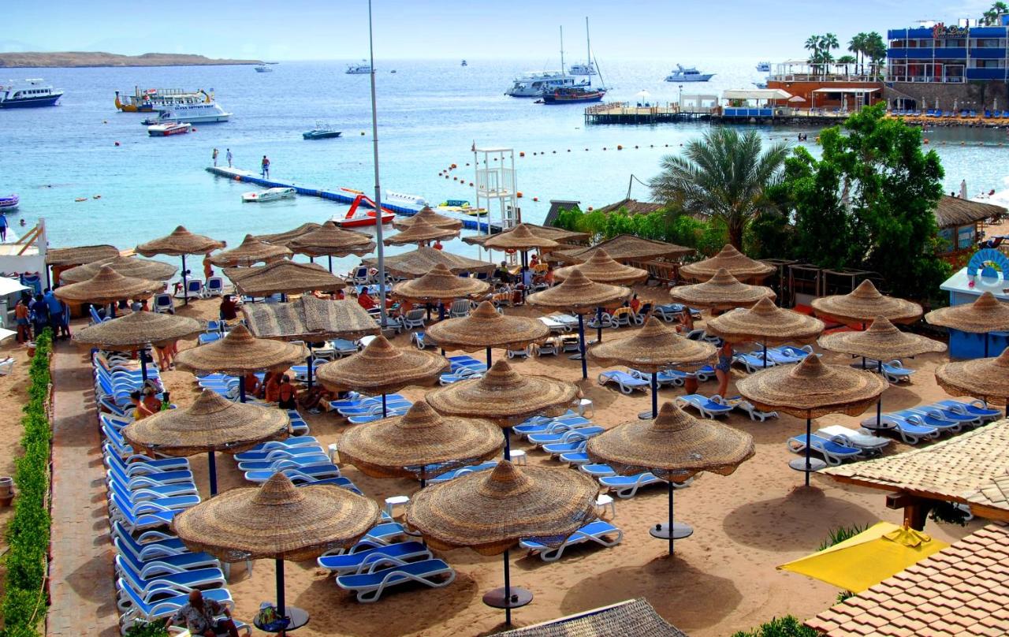
Project description
The project is located on a 80,000 m2 site with total built up area of 16000 m2 and includes a 5 star with 215 rooms, restaurants, lounges, bars, a swimming pool and terraces.
The 5 star hotel consists of ground floor, five floors and the basement. It includes 215 guestrooms, two swimming pools, one with a big terrace and the other is huge enough to include islands with bar and restaurant,
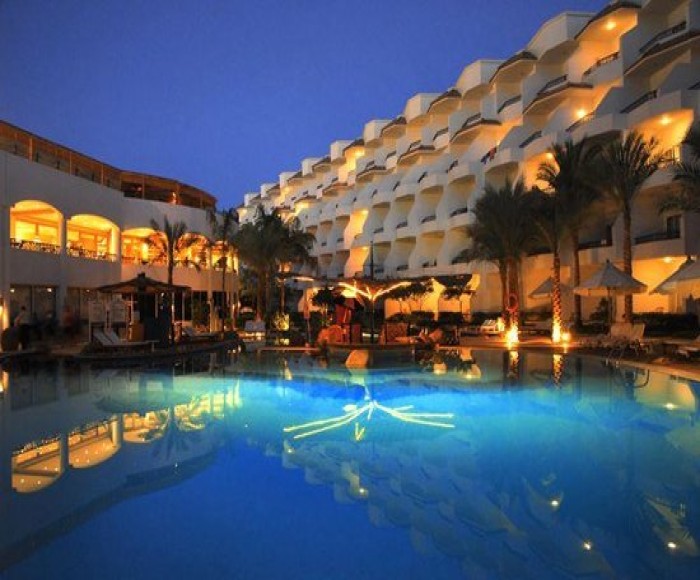
The project is located on a 80,000 m2 site with total built up area of 16000 m2 and includes a 5 star with 215 rooms, restaurants, lounges, bars, a swimming pool and terraces.
The 5 star hotel consists of ground floor, five floors and the basement. It includes 215 guestrooms, two swimming pools, one with a big terrace and the other is huge enough to include islands with bar and restaurant, a large coffee shop designed for receiving the outside guests. The modern design discotheque and the shopping arcades were located at the ground level for the same purpose.
A&P scope of work includes Architectural Structural and Electromechanical documents submitted according the following stages:
- Concept Design
- Design Development
- Construction Drawings
- Specifications and Bill of quantities
The private villas are in two types designed to include private swimming pools. The villas are grouped and located at the upper plateau of the project in different levels to provide for each villa the charming sea view at this unique location in Sharm El Sheikh.
A&P scope of work includes Architectural Structural and electromechanical documents submitted according the following stages:
- Concept Design
Design Development
- Construction Drawings
Specifications and Bill of Quantities
.png)

