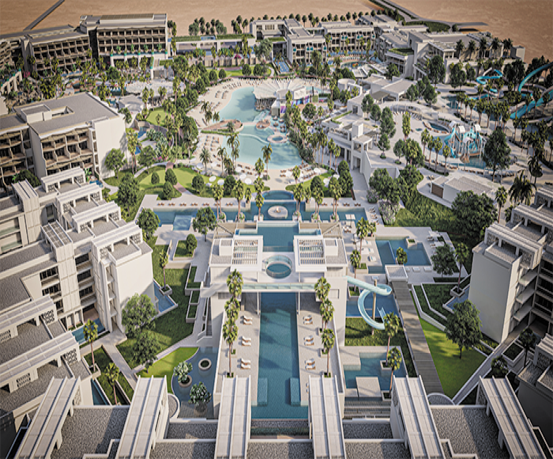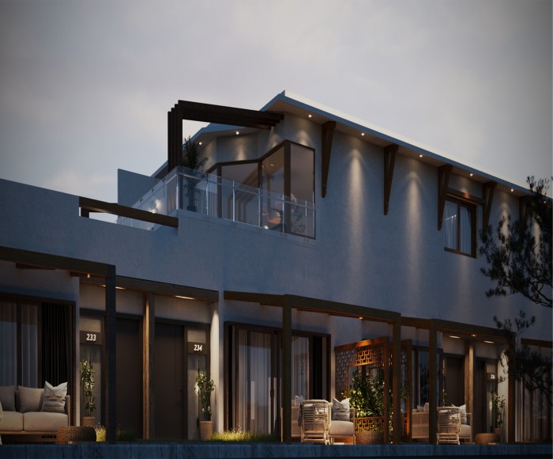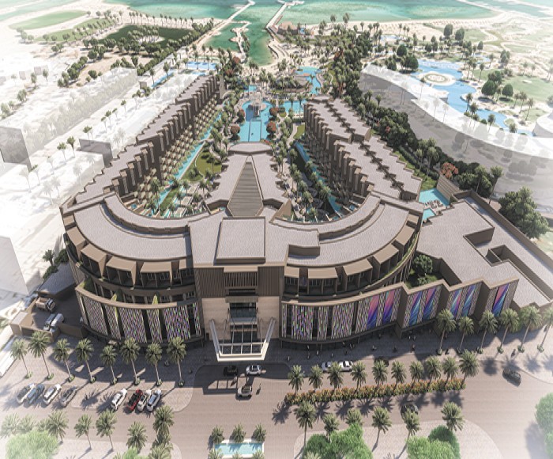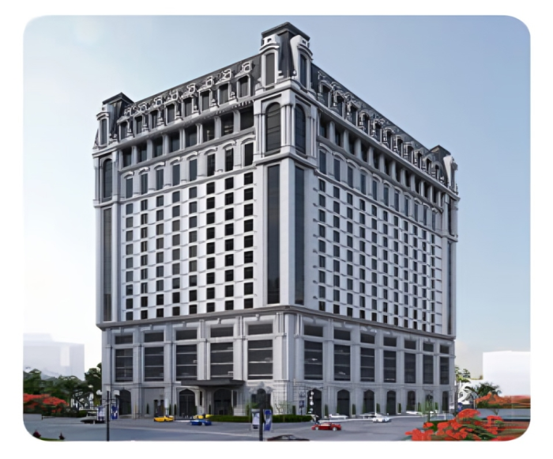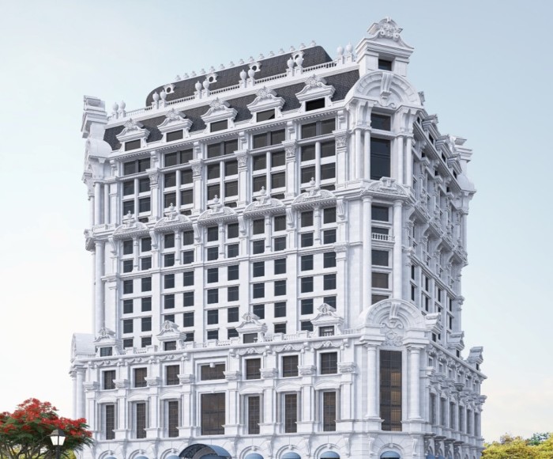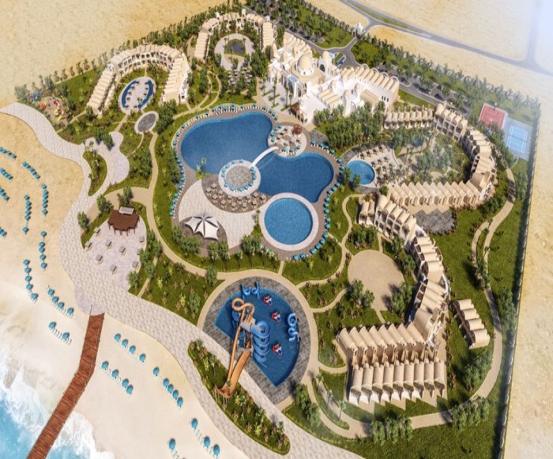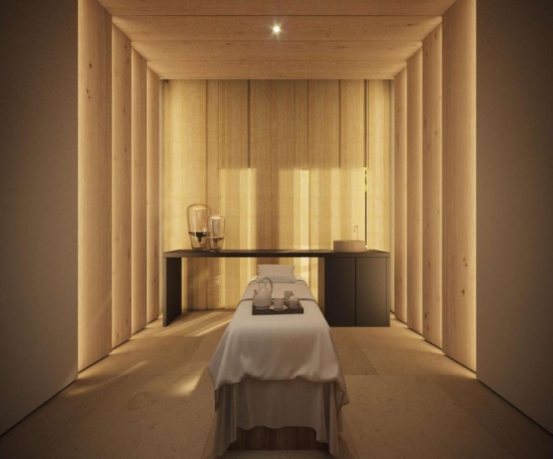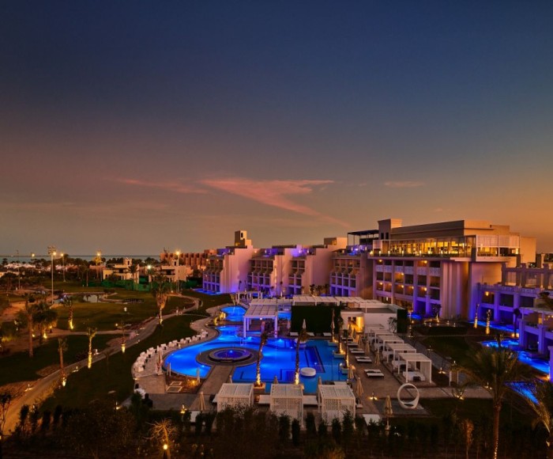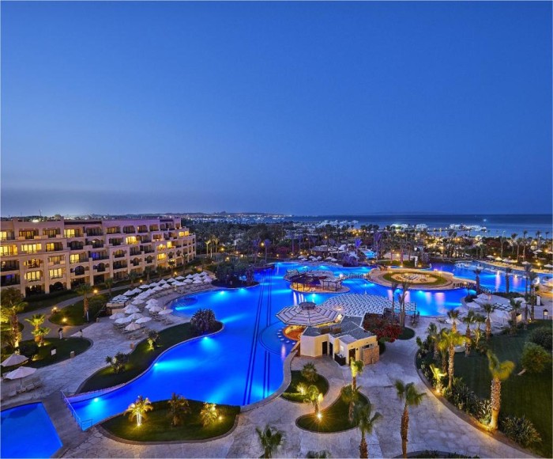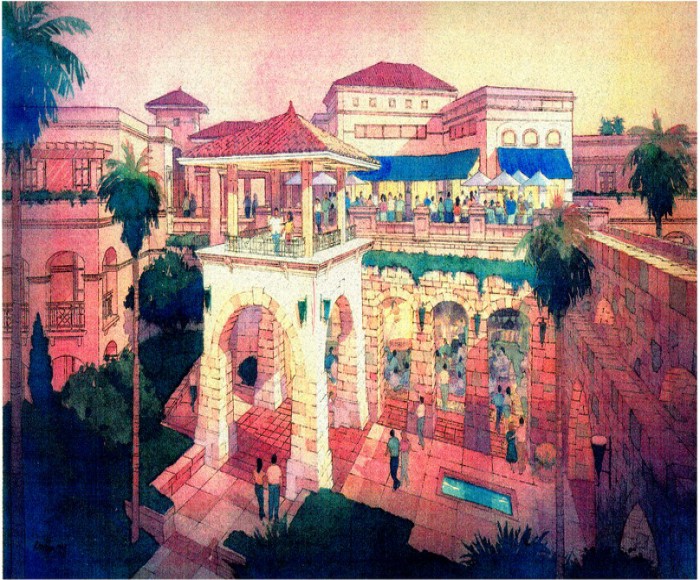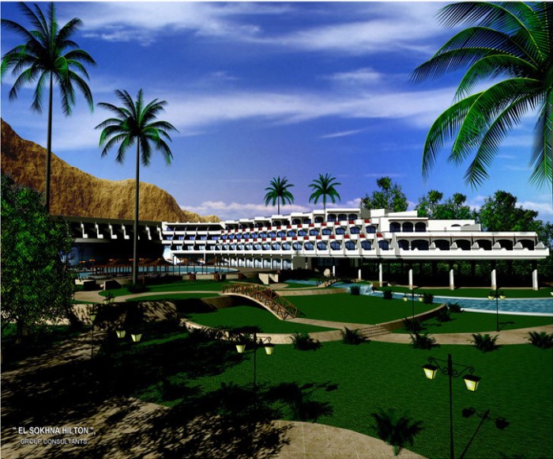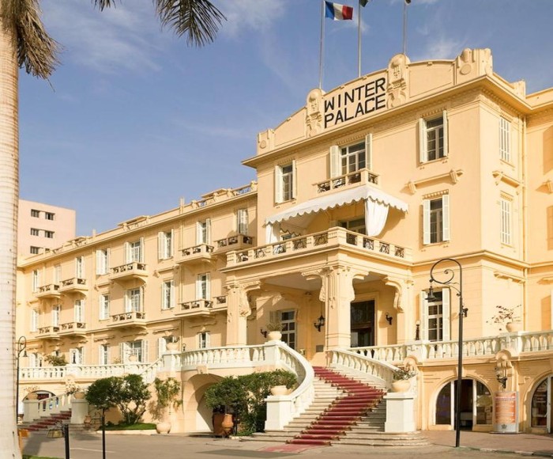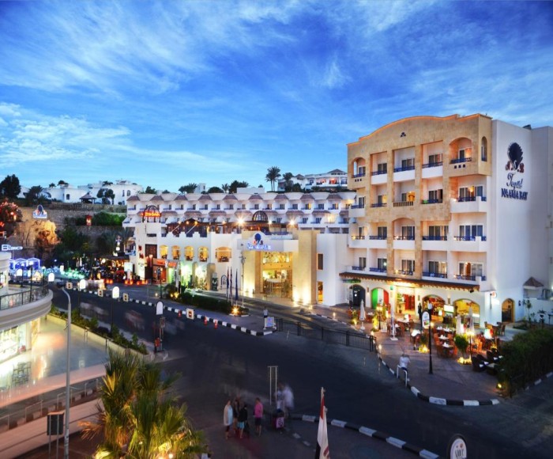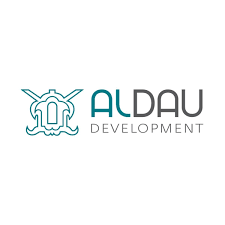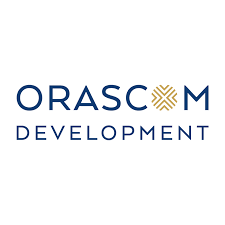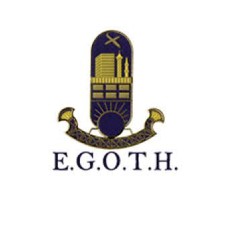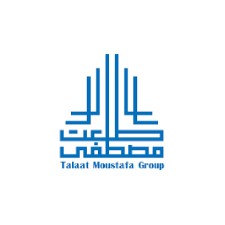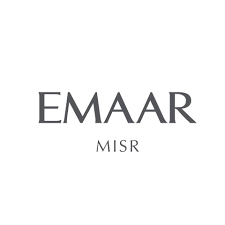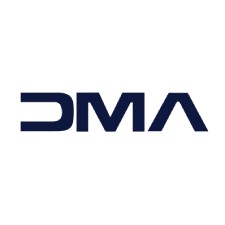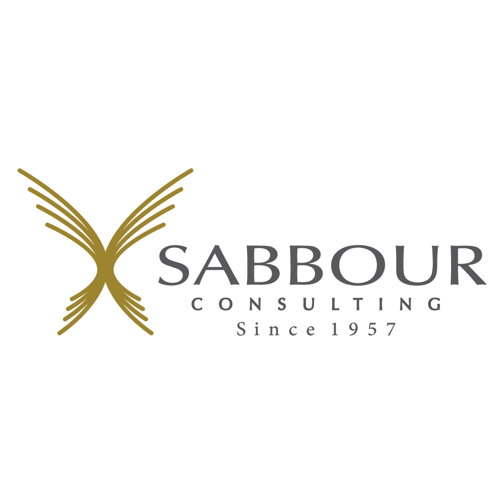Steigenberger Family Hotel
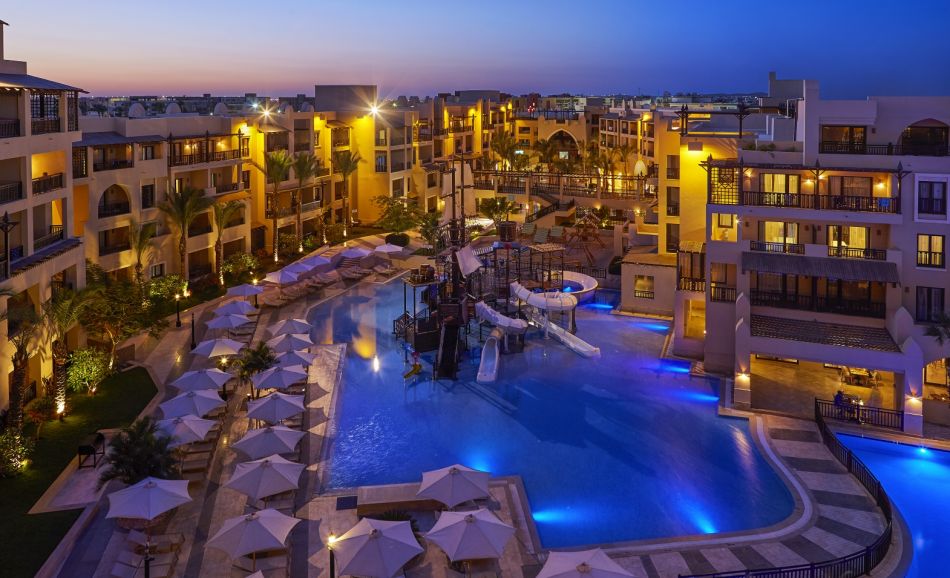
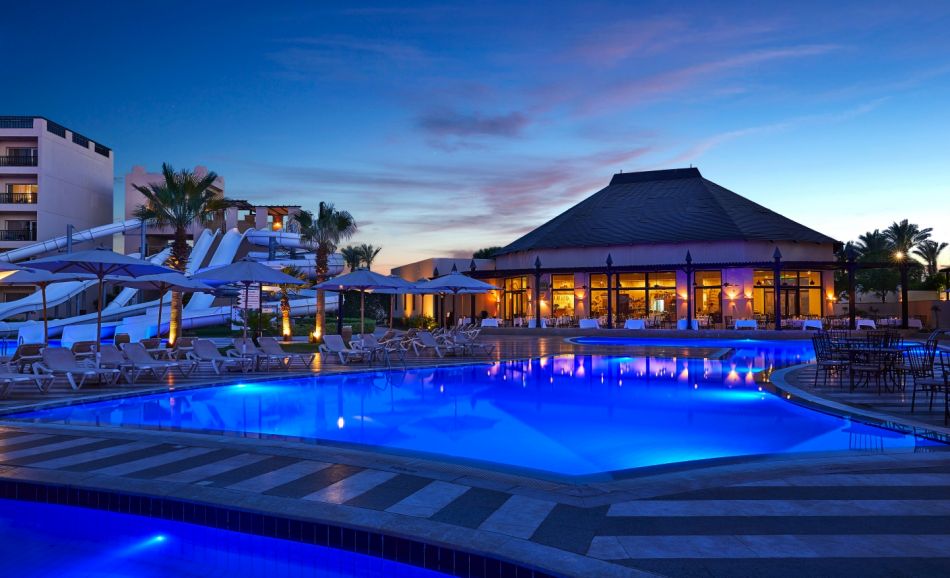
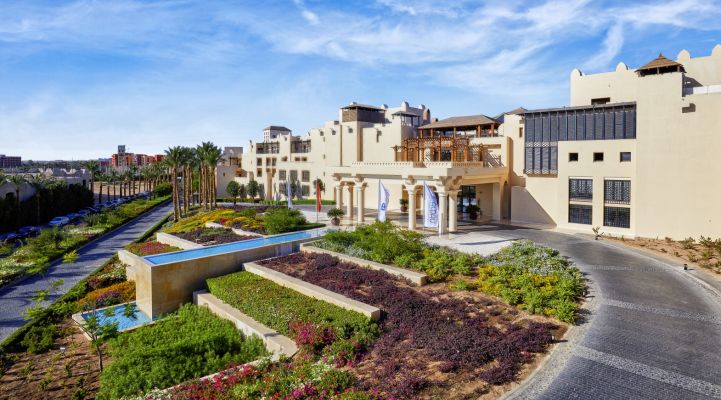
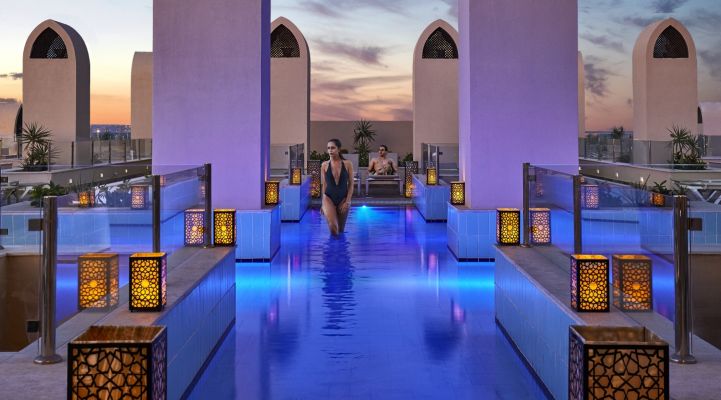
Project description
The Project is a five stars “Steigenberger Family Hotel” will be located at the tip of a 50,000 Sq. M. triangle shape site on a “second Line” property to the shores of the red sea across from the Steigenberger Al Dau Beach Hotel.
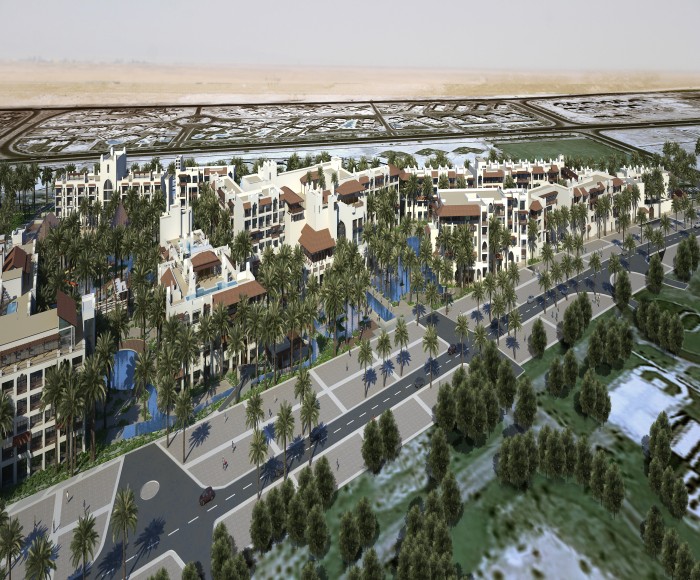
The Project is a five stars “Steigenberger Family Hotel” will be located at the tip of a 50,000 Sq. M. triangle shape site on a “second Line” property to the shores of the red sea across from the Steigenberger Al Dau Beach Hotel.
The new Hotel will be an extension to an existing Al Dau Club, shall include a minimum of 450 Family rooms distributed in several separate buildings to complete the requirements of 696 rooms of which 246 rooms are already constructed in (2) two separate buildings, the Taverna building with 100 keys and the Superior building with 146 rooms.
The three buildings shall be connected with new bridges and new landscape.
The new Steigenberger Family Hotel shall relate to the existing Steigenberger Al Dau Beach Hotel in Architectural Style and shall include a “Souk” that reflects the traditional Arabic Architecture as in “Wekala Al Ghoriya” in El Azhar.
The client has assigned an International consultant to provide the Concept Design and Design Development services and invited A & P Architects and Planners to provide a Proposal as a local consultant / Architect of Record for Architectural and Structural Tender / Construction Documents as well as coordination between all different disciplines including meetings with International consultant and review of design.
A&P over all objectives is to deliver effective and efficient services to cover all client requirements ensuring that state of the art concepts and technology are applied to the design optimizing best local materials and practices and recommending most efficient systems.
1. 1- Scope of Services
A & P services shall cover complete Architectural and Structural services for the new Steigenberger Family Hotel, Al Dau Resort in Hurgada, Red Sea, Egypt, as stated in the project description in accordance with the following stages:
1. Concept Design stage.
2. Design Development stage.
3. Tender Documents stage.
4. Permit (License) stage.
5. Tendering stage.
.png)

